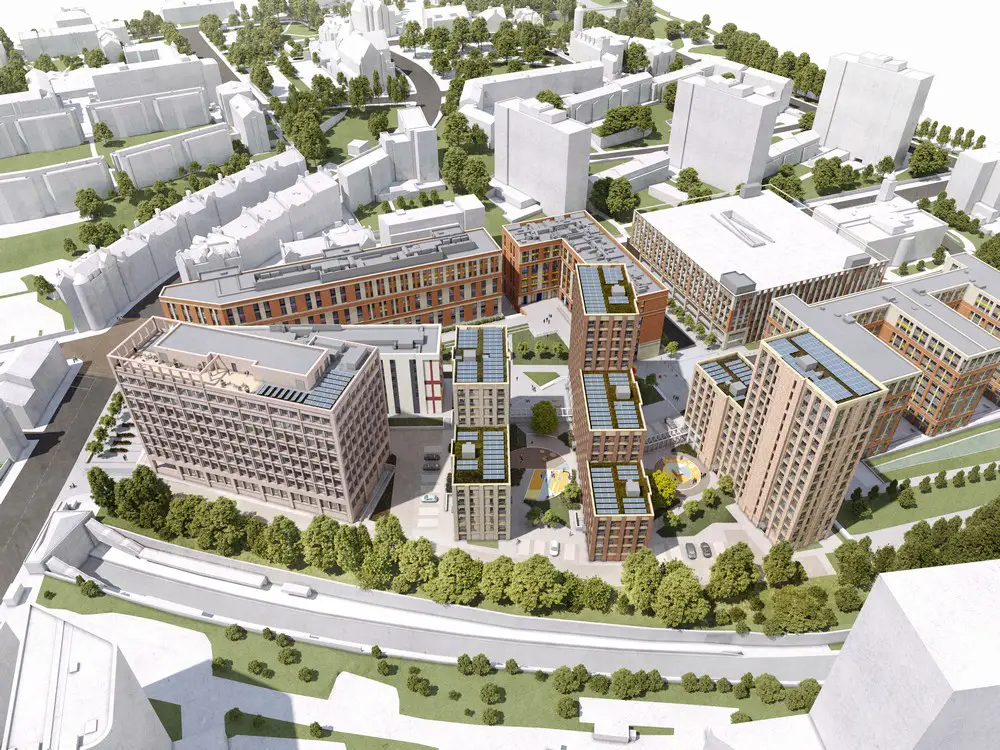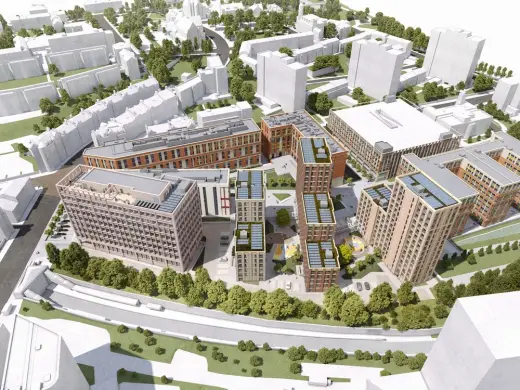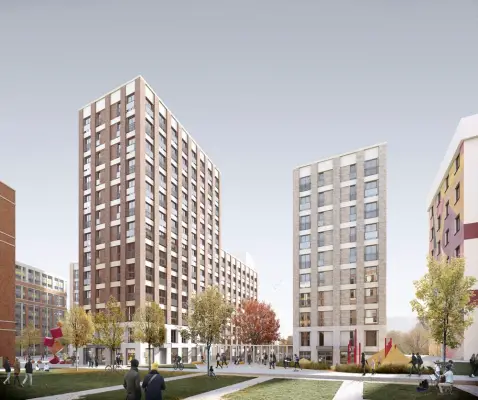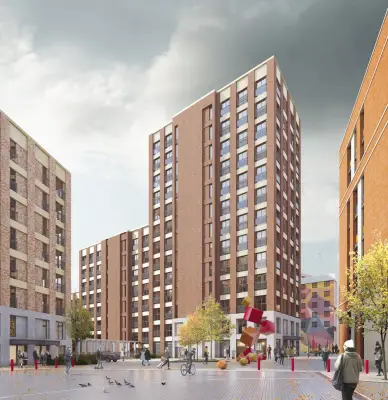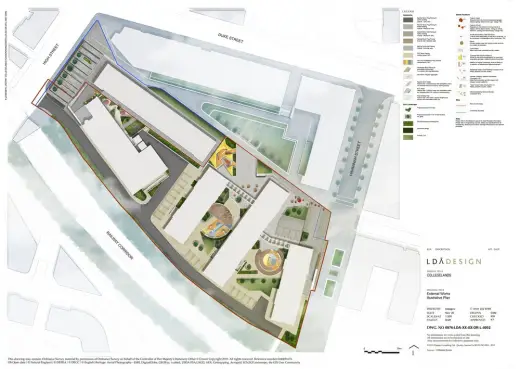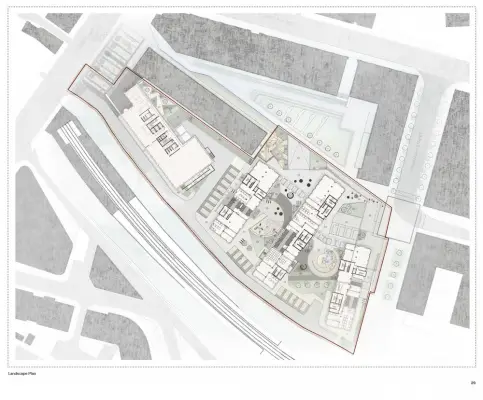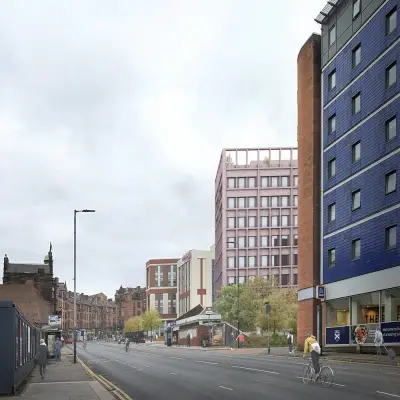2020 Visions Glasgow 2020, Vastint Buildings, Architecture News Strathclyde, 3DReid Design Images
Collegelands Glasgow Property Development
19 March 2021
Collegelands Glasgow Buildings News
Design: 3DReid with LDA, Fairhurst, RSP
• Residential-led mixed use development.
• Uses placemaking principles to create a distinctive new urban quarter.
• Re-purposes vacant and derelict land for residential and commercial use.
• Delivers public realm / private amenity space to support city centre living
• Includes cycle and pedestrian routes to re-connect surrounding neighbourhoods to Glasgow City Centre.
• Column free office development delivered using modern methods of construction
• Includes active lobby, café and co-working spaces at adjoining High Street Station
• First residential development in UK delivered through Vastint’s volumetric building system
1.0 About Collegelands
19th of March 2021 – Vastint’s emerging proposal seeks to transform vacant and under-used (former railway) land to the East of Glasgow’s historic High Street into a coherent and connected part of the City Centre. Since completion of the Moxy Hotel in late 2018, Vastint’s design team have been working closely with Glasgow City Council to identify the optimum mix of development, pedestrian routes and new public realm to complete the Western edge of the masterplan and re-define High Street as an accessible and traversable historic destination.
The development will provide over 220 new apartments for rent within three stepped blocks, with shared facilities such as residents’ lounges, gym and amenity areas at ground level. The proposal includes a new office development to the south of the Moxy facing High Street Station Based on Vastint’s Business Garden model, the office will provide over 6,000sqm of column free space across 8 floors with café and co-working spaces at ground level.
Proposals have been developed to contain public space and activate pedestrian routes to address the fragmentation of this former industrial area and strengthen the sense of place around High Street / Duke Street Cross by re-purposing existing areas of surface parking and re-establishing pedestrian priority across the site.
Building upon the site strategy outlined in the Collegelands Masterplan, Vastint’s proposal re-locates residential uses to the western part of the site closer to High Street. The buildings are arranged as a series of stepped blocks orientated North-South to maximise daylight and amenity whilst positioning height strategically in response to city-wide views and vistas.
Residential blocks are linked by a colonnade at ground level to provide connections between residents’ lounges and shared amenities and to provide a clear visual and physical separation between public spaces and private amenity spaces to the south. Active ground floor uses and high quality landscape treatments define and animate the southern edge of Havannah Square.
The gable of the proposed office block has been pulled-back so that the new public space facing High Street extends towards High Street Station. Complementary ground-floor uses within both hotel and office will activate a new ‘Station Square’.
The development form seeks to integrate with an evolving townscape:
• Developing a coherent architectural identity linking Collegelands to High Street and emerging developments within the Merchant City.
• Maintaining, enhancing and improving access to existing multi-functional open space
• Reinforcing green infrastructure, delivering public and private amenity spaces
• Consolidating and expanding the extent of high-quality, bio-diverse open spaces
Once complete, Vastint’s development will deliver on the key objectives of Glasgow’s Draft Strategic Development Framework: City Centre 2050 re-connecting the inner east-end to the Merchant City via a dynamic mixed-use urban quarter creating a more liveable city centre.
The uses and quantum of the proposed development is summarised below:
• Site Area 1.1Ha
• 221 Homes For Rent delivered using modern methods of construction.
• Residents lounge / gym and shared amenities at ground floor.
• 2 private courtyard / garden areas for residents
• 6,000sqm office development across 8 floors.
• Café / Co-worker spaces at ground floor
• New pedestrian / Cycle routes through the site
• Enhanced public realm to contain and activate Havannah Square.
• Enhanced public Realm to activate and extend Station Square
• Car-Free development with accessible spaces for residents
Work is scheduled to start on site during the third quarter of 2021
2.0 Sustainable Construction.
The design team worked with Vastint and their supply chain to develop a volumetric residential construction system which combines the advantages of off-site production with the flexibility in the design and construction of apartments to meet a wide variety of standards and expectations across Europe. Collegelands will be the first residential development in the UK to be realised using Vastint’s volumetric construction system:
The Volumetric System offers the ability to reconfigure individual apartments to provide lifetime homes over the lifespan of the development. The dwellings will have high levels of energy efficiency due to the combination of high insulation values, air tightness and heat recovery from waste water and their ventilation systems (MVHR). After evaluating a number of alternative site-wide energy strategies a holistic approach to reducing the environmental impact of the development has been adopted. The apartments will have full electric heating systems with on-site generation from PV cells on the roof of each stepped block. A SuDS strategy has been developed for the wider masterplan and Vastint’s proposals integrate this with the surrounding public realm and proposed private amenity spaces (including green roofs) which helps to maximise biodiversity.
3.0 Approach to Public Realm Design.
Currently used as a surface car park the site forms part of a large area of former railway / industrial uses to the east of High Street which contributes to the fragmentation of the surrounding inner-urban area and isolate the East End from Glasgow City Centre (both Physically and Economically) The site is situated outside the Conservation Area and is specifically identified “an area with an opportunity for urban intensification and densification” it adjoins High Street Station which is described as ‘an under-utilised station’ which is to be refurbished and improved as an active travel hub as part of future plans formulated through Glasgow City Deal.
Initial proposals and capacity studies were put forward on the basis of the Collegelands Masterplan produced on behalf of Dawn Developments. Following initial meetings with DRS it became clear the masterplan would need to be updated to address more recent policy initiatives and ambitions for the city centre. Including The Avenues Project, The High Street Area Action Plan and the Draft Strategic Development Framework ‘Glasgow 2050’ which promotes a more liveable city centre.
Re-establishing pedestrian priority, promoting active travel, re-activating existing public spaces and strengthening the sense of place around High Street / Duke Street Cross are all central to these policies and the Urban Design Strategy had to be updated to reflect these ambitions. The public realm strategy and site morphology were reviewed in accordance with SPG1 and SPG2. The former promotes a site analysis and urban design methodology which support the Placemaking Principle. The latter outlines a Sustainable Spatial Strategy.
Proposals developed in response to the Placemaking Toolkit aim to:
• RE-CONNECT : the network of Pedestrian and cycle routes to connect the Inner East End to City Centre amenities and promote active travel.
• RE-PAIR : The Fragmented Urban Fabric providing containment to new public spaces and defining secure private amenity spaces which support city centre living,
• RE-ACTIVATE : Providing a mixture of residential and commercial uses at focal points to promote social interaction between the new community and surrounding neighbourhoods
• RE-INFORCE : Both Buildings and Landscape are designed to reinforce the identity of the development and enhance the historic character of the High Street
Placemaking priorities include:
• High quality community facilities and levels of shared amenities at ground level.
• Secure communal amenity spaces and resident garden areas.
• Adaptable green and grey public open space for play, transport and leisure use.
• Proposals deliver an appropriate density to reinforce a sense of community
• Proposals include economic and employment uses adjacent to the public transport hub.
• Repairing the street edge, and containing a new public space addressing High Street.
Proposals have also been shaped to meet the key aims of the High Street Area Strategy which seeks to overcome the sense of divide between the City Centre and the Inner East End:
Key strategies that are supported include:
• improved definition to the public realm along the High Street Corridor.
• repair the active travel network,
• improve access to public transport
• reduce vehicle movement
• improve pedestrian space
• locality: engage nearby artistic communities
The proposed development will create well-designed workplaces, homes and amenities which meet people’s needs and help to create a sustainable community. It adjoins High Street Station which is to be refurbished and improved as an active travel hub (as part of Glasgow City Deal). The proposals will repair the network of pedestrian and cycle routes delivering new public realm to connect the inner east end and form a gateway to Glasgow City Centre.
Developer: Vastint
Architect: 3DReid
Design Team: LDA, Fairhurst, RSP
Contract Value: £50M+
Dates: Detailed Planning Application – February 2021
Visuals © 3DReid. CGI’s by Nick Dalgety. https://www.dalgetydesign.co.uk/
3DReid
3DReid is an award winning architecture practice. Established in 1979, with over 110 staff across 5 UK studios in Edinburgh, Glasgow, Birmingham, Manchester and London. The practice provides full architectural services, masterplanning and interior design. Our reputation has been built on providing creative and intelligent architectural solutions that meet their operational brief without compromise.
3DReid approach every project with the same ambition, whether it is an office refurbishment or a new airport terminal. We bring value to all of our projects though clear analysis and well executed design. Every one of our buildings must not only work beautifully but also positively affect its users and the wider public. We design with consideration for the environment and our legacy to future generations.
For more information about 3DReid, please go to www.3dreid.com
Vastint Hospitality B.V.
Vastint Hospitality was founded in 2012. Vastint’s goal is to create ‘better everyday life’ by ‘developing and maintaining comfortable & sustainable living, working and leisure environments’. They look to create value in an area through long term investment and management of a site.
Glasgow Buildings
image courtesy of architects
Holiday Inn Pacific Quay Hotel
Red Tree Magenta Shawfield
Design: NORR
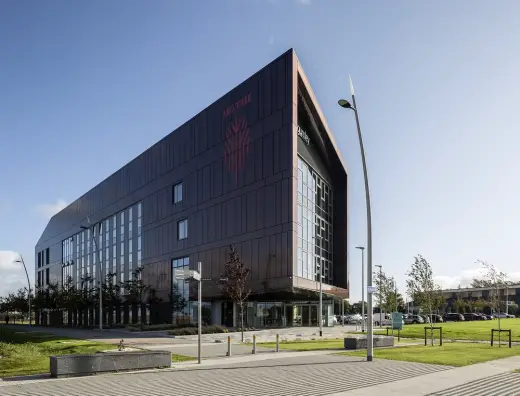
photo © Keith Hunter Photography
Red Tree Magenta Glasgow Building
New Glasgow Buildings Photos – pictured, House for an Art Lover:
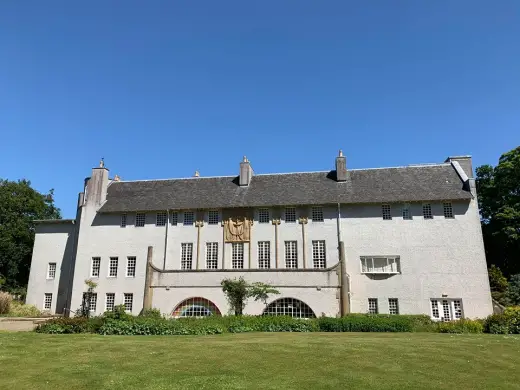
photo © Isabelle Lomholt
Glasgow Buildings Photos
Comments for the Collegelands Glasgow property page welcome
