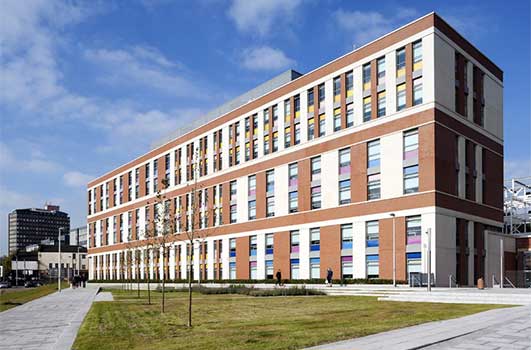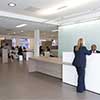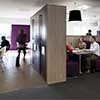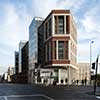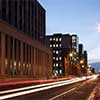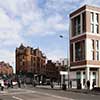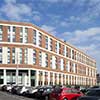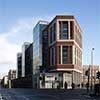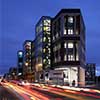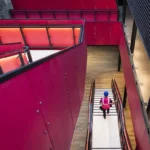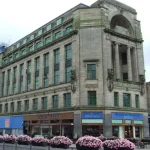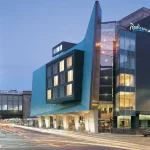Collegelands regeneration project, Glasgow City masterplan, East End renewal, Scotland architecture
Collegelands Regeneration Project Glasgow Masterplan
Scottish Mixed-Use Development design by PagePark + Dawn Developments
19 Apr 2013
Design: PagePark and Dawn Developments
Location: junction of High Street and Duke Street, Glasgow, Strathclyde
Photos by Keith Hunter
Collegelands Regeneration Masterplan
Glasgow East End Renewal
Information online soon.
Collegelands is one of Scotland’s largest regeneration projects. The site which was the founding place of the University of Glasgow takes up 1.1m square feet on the corner of High Street and Duke Street in Glasgow.
Working in partnership with Dawn Construction, the project consisted of Grade A office space and a 1,220 space multi-storey car park.
The project involved the regeneration of a derelict 13 acre site in the east end of the city, which was formerly a railway goods yard.
The project won the British Council for Offices award 2013 and the BREEAM Excellent rating brings environmental standards at a competitive cost.
Royal Strathclyde Blindcraft Industries (RSBi) manufactured and supplied the kit panels, kitchens and office furniture.
The entire fit-out of the office blocks and car park was carried out by City Building tradespeople and all the office furniture was manufactured at Royal Strathclyde Blindcraft Industries (RSBi) in Glasgow, one of Europe’s largest supported factories.
source: www.citybuildingglasgow.co.uk/project/collegelands-glasgow/
Collegelands Regeneration Project development images / information from Keith Hunter
Page Park Architects
Location: junction of Duke Street and High Street, central Glasgow, Strathclyde, southwest Scotland, UK
Glasgow Architecture
Glasgow Building Designs
Contemporary Glasgow Property Designs – recent architectural selection below:
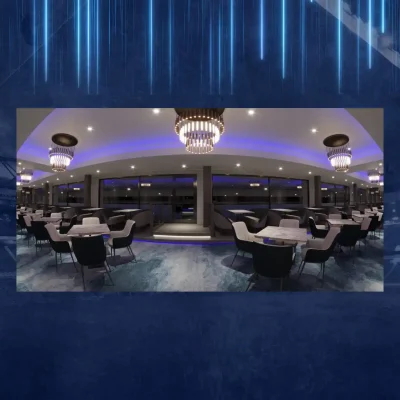
image courtesy of Rangers FC
Blue Sky Lounge at Ibrox Stadium
photo courtesy of UoG
University of Glasgow Advanced Research Centre
Commonwealth Games Stadium – major new building in the East End of the city
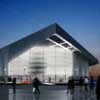
image from architects
Comments / photos for the Collegelands Regeneration Project – Glasgow Architecture design by Page/Park Architects + Dawn Developments page welcome
