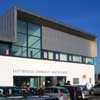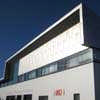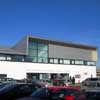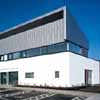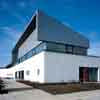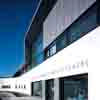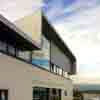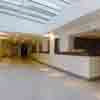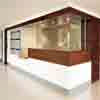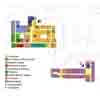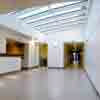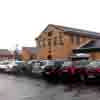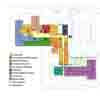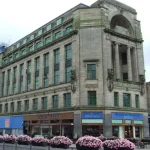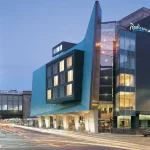ECHC Glasgow Health Centre Building Photos, Address, Scotland, Auchinlea Road Property Picture
ECHC – Easterhouse Community Health Centre, Glasgow
Easterhouse Community Health Centre Building design by Davis Duncan Architects
post updated 28 September 2023
Address: 9 Auchinlea Road, Glasgow, G34 9HQ
New photos from 10 Feb 2011:
Easterhouse Community Health Centre
Easterhouse Community Health Centre
Davis Duncan Architects became SMC Davis Duncan a few years after this building was completed, having been taken into the SMC Group, latterly Archial Architects.
EASTERHOUSE COMMUNITY HEALTH CENTRE
Location: 9 Auchinlea Rd, Easterhouse
ARCHITECTS
Davis Duncan Architects, 20 Royal Crescent, Glasgow: 0141 332 0504
Project Director – Calum MacCalman
Project Architect – Bruce Wright
CLIENT
Greater Glasgow Primary Care NHS Trust.
Admin Building, Gartnavel Royal Hospital, 1055 Great Western Rd, Glasgow
Contact: 0141 211 3534
BACKGROUND
The original Health Centre was a featureless, institutional 1970′s brick box. It had grown to incorporate 4 GP practices, 2 dental practices, a pharmacy, and various community services. Over the years it had been chopped and changed internally, and there was no clear logic to the arrangement of spaces, or circulation.
BRIEF
The brief was to provide a new link building between the existing health centre and the adjacent mental health resource centre – to help de-stigmatise the mental health unit by combining it within a unified health care facility. The new building provides much needed additional accommodation (community/book-able rooms & staff accommodation) and a new shared entrance – to improve physical and psychological access to the building.
DESIGN APPROACH
The conceptual approach for the extension and remodelling of Easterhouse Health Centre and Auchinlea Resource Centre was the creation of a curved rendered wall which unified the appearance of the centre into one building. Behind this wall a new link building provides additional accommodation and acts as a hub for redefined circulation routes. The new build elements capture a series of courtyard garden spaces which provide amenity and social spaces for the buildings users and act as orientation points within the building.
The primary circulation routes within the existing buildings were completely re-configured around a new glazed courtyard, immediately off which are the reception areas for all four GP practices, creating a clear hierarchy of public, semi public and staff space.
A key concern during the project was the need for the Health Centre to provide continuity of service, and as a result the works were programmed into 4 phases
The project incorporates a nocturnal feature-lighting scheme part funded by Glasgow city Council under their city of light initiative.
MATERIALS
The materials were carefully chosen to give a clean modern appearance externally and internally – in both the new-build & the refurbished areas.
External Materials – White render, matt stainless steel cladding, red brick, aluminium curtain walling & windows and aluminium standing-seam roof.
Internally materials – Fermacell gypsum fibre-board, Linoleum flooring, American walnut veneered reception desks.
Easterhouse Community Health Centre Glasgow – Building Information
Main Contractor: Clark Contracts Ltd, 12 Lochfield Rd, Paisley
Contract Value: £2.5m
Start Date: Jan 2003
Completion Date: Apr 2004
Easterhouse Community Health Centre Building images / information from Davis Duncan Architects
Davis Duncan Architects
Key recent Glasgow building by Archial Architects (reputedly design intent by the Davis Duncan team):
Small Animal Hospital + Lochgarry : Gold at 2010 Roses Design Awards
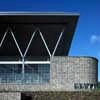
photo © Andrew Lee
Nearby building to the Health centre is the Easterhouse Arts Factory by Gareth Hosins Architects, late 2005
Another Glasgow building by Davis Duncan Architects: Matrix Glasgow
Equity Release by Key Later Life can Help You
Maggies Gartnavel – another health building in the city
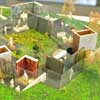
picture from architect
Burrell Museum
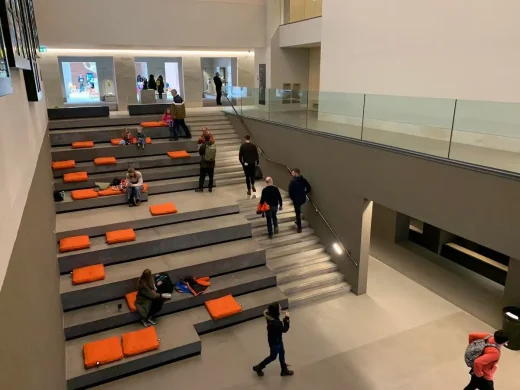
photograph © Adrian Welch
Glasgow Fort – located just west of the Easterhouse Health Centre
Comments / photos for the Easterhouse Community Health Centre Architecture design by Davis Duncan Architects in northeast Glasgow, Strathclyde, southwest Scotland, United Kingdom page welcome.
