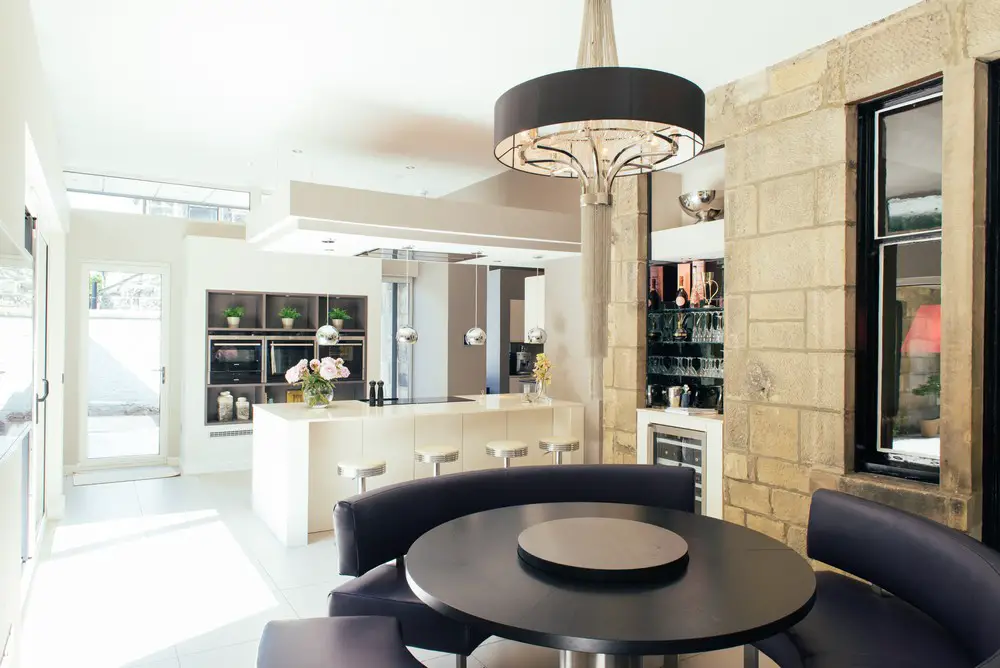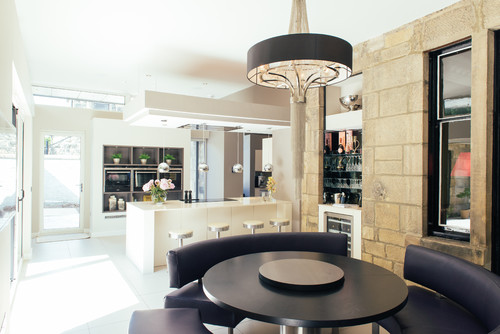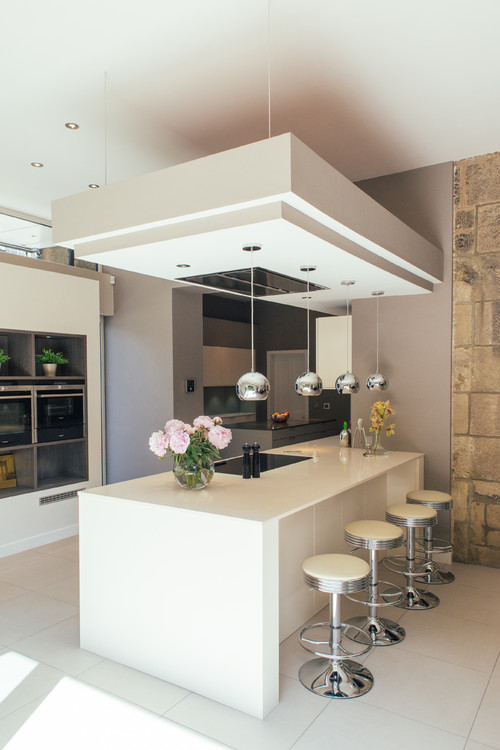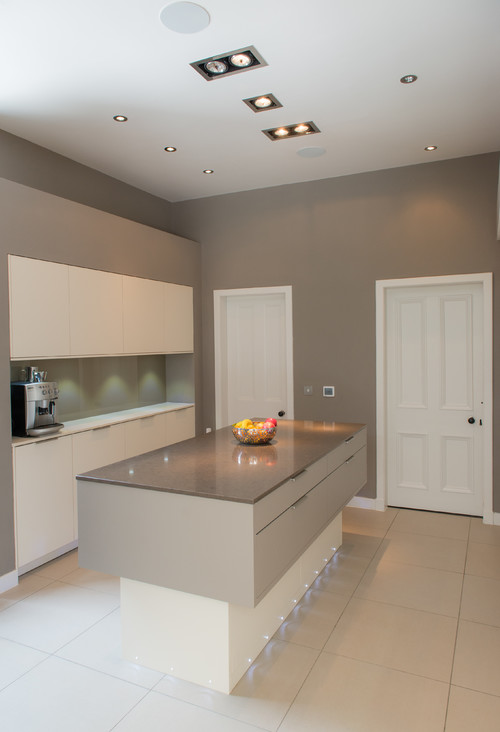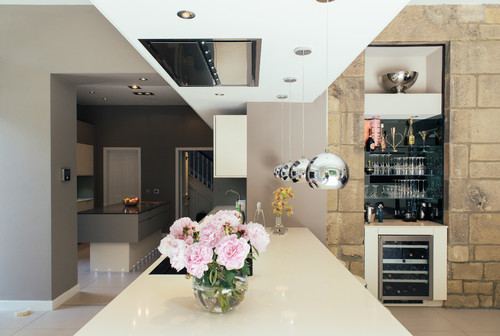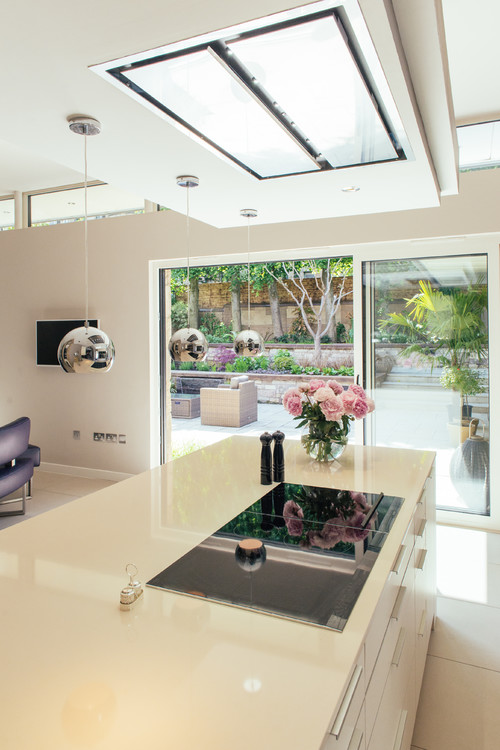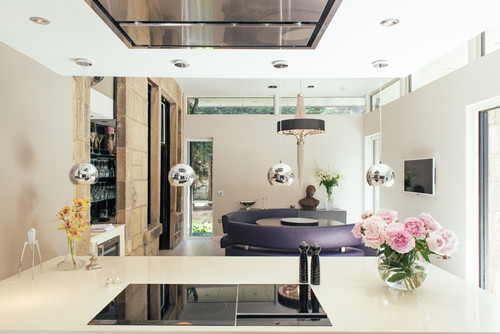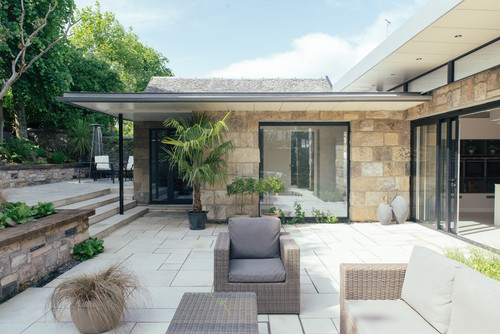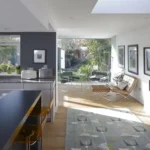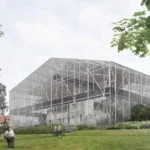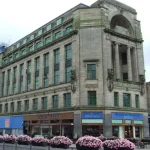Family Kitchen in Glasgow, detached Victorian house refurbishment in Strathclyde
Family Kitchen in Glasgow
Scottish property renewal – Glasgow family kitchen, Scottish interior
17 Dec 2016
Discover a Sleek and Sophisticated Family Kitchen in Glasgow
A newly extended kitchen features not one, but two island units, both for practicality and to cleverly divide the open-plan space
Article first published on Houzz
Family Kitchen in Glasgow – Victorian house refurb
Lara Sargent, Houzz Contributor
When Joan and Stephen Beer bought their detached Victorian house in Glasgow, it hadn’t been updated since the 1970s. After living with a small kitchen for almost two decades, the couple decided it was time for a major overhaul, so they sought the help of Emma Ellson of Ellson Buchanan architects and Duncan Heeles of Kitchens International.
Ellson radically redesigned the house by knocking two rooms into one, and opening up the ground floor area with a large, modern extension to the rear. The result is a spacious, contemporary kitchen with fabulous views of the garden – perfect for family life and entertaining.
‘The original kitchen was very dated and dark, with a traditional orange and brown colour scheme,’ says Heeles, who designed the new space. ‘Now the style is contemporary, but it still blends in with the period look of the house.’
Kitchen at a Glance
Who lives here Joan Beer, a property manager, her husband, Stephen Beer, a company director, and their three daughters
Location: Glasgow
Property: A detached Victorian house with 4 bedrooms
Size: The kitchen is 7.5m x 7.2m; the whole open-plan space including the kitchen, dining area and living space is 53 sq m
Designer: Duncan Heeles of Kitchens International
‘Joan wanted a contemporary kitchen that would quietly relate to the rest of the open-plan room,’ says Duncan Heeles. ‘To link the new extension with the existing late Victorian building, the builders used honey-coloured sandstone salvaged from the original exterior wall.’
A dramatic pendant light from BoConcept draws attention to the dining table, which, with its curvy design and leather-clad benches, offers a softer contrast to the sleek, streamlined kitchen cabinets.
Bellagio dining table and chairs, Koinor.
The clients wanted a classic, timeless design with a calm and relaxed ambience, so they plumped for hard-wearing laminate doors, in a subtle mix of magnolia and grey, with slimline handles.
‘They wanted the kitchen to feel part of the whole space, not just be tucked away in a corner, hence having two islands,’ explains Heeles.
The designer took a modular approach to the kitchen by creating distinct zones with the help of two island units. The first (white island) is a food prep zone close to the dining area. This leads seamlessly into the cooking hub, with appliances banked along one wall, which is then linked to the dining area by the breakfast bar.
‘The main challenge was to ensure this large space, which could almost be described as cavernous, was transformed into a stylish cooking, eating and dining area, with good ease of movement for the whole family and a natural flow between the different zones,’ says Heeles.
Ceres cabinets, Leicht. Single oven; steam oven; combination oven; warming drawers, all Siemens.
Planning a kitchen island? Check out the 10 decisions you need to make
A second preparation area sits behind the main kitchen zone, out of sight of the dining area. It’s ideal for messier work, as it can’t easily be seen from the rest of the room. The sink is on the run of worktop to the right in this image (not seen).
The island consists of grey laminate topped with a darker worktop. Soft grey walls provide a link to the island and the darker area creates a subtle yet harmonious contrast to the lighter cooking and eating spaces at the front of the room.
‘With such a high ceiling, it was crucial to choose cabinets that wouldn’t dominate,’ says Heeles. ‘The solution was to build housings around the cabinetry that take them up towards the ceiling.’
Amazon 20mm worktop, Silestone. Walls painted inCharleston Gray, Farrow & Ball.
Echoing the shape and proportions of the island, the canopy makes a bold, visual statement and houses the extractor unit and lighting. There’s a practical mix of lighting, with chrome ball pendants above the breakfast bar and recessed lighting across the canopy.
‘Although it looks as if it’s suspended from the ceiling, the canopy is actually attached to the wall,’ says Heeles. ‘It provides a visual division between the cooking and eating areas.’
A redundant recess in the old brickwork was the perfect spot for a bespoke bar area.
Haiku 20mm worktop, Silestone. Cirrus ceiling hood; wine cabinet, both Gaggenau. Chrome Ball pendants, BoConcept.
Sliding glass doors link the kitchen seamlessly to the newly landscaped garden. ‘The matt porcelain tiles inside were chosen principally for ease of maintenance, but also to create a flow from the inside to the outside,’ explains Heeles. ‘Although the external tiles are different, there’s a continuity between inside and out, as all the tiles are in the same neutral tone.’
An induction hob and teppan-yaki hotplate on the island offer myriad cooking options for the family.
Flex induction hob; teppan-yaki hotplate, both Gaggenau.
Check out 10 floors that will transform your kitchen
An easy-on-the-eye blend of soft creams, taupe, rugged stone and soft purple leather creates a subtle, sophisticated look that’s in tune with the period architecture of the property, and reflects the clients’ style.
Walls painted in Skimming Stone, Farrow & Ball.
A spacious outside eating area connects the outdoors to the kitchen, and provides an additional living space during the summer months.
See more beautiful patio ideas
Glasgow Architecture
Major Strathclyde Building Designs – selection:
GIA Design Awards – Glasgow Institute of Architects Prize
Website: Glasgow Institute of Architects
Major Glaswegian Buildings
BBC Glasgow
Glasgow Building Designs
Contemporary Glasgow Property Designs – recent Strathclyde architectural selection below:
image courtesy of architects practice
St Enoch Centre Glasgow Redevelopment
Glasgow Building Photos
photo © Isabelle Lomholt
Glasgow Building Photos 2022
Comments / photos for the Family Kitchen in Glasgow page welcome.
