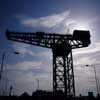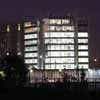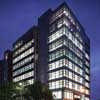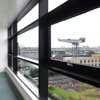133 Finnieston Street Glasgow, Architect, Images, Property Development, Photos
133 Finnieston Street Glasgow Offices + Flats
New Residential + Office Building in Strathclyde, Scotland design by 3Dreid / gm+ad architects
19 Nov 2008
Design: gm+ad architects with 3Dreid
£20m FM Developments project complete: 59,000 sqft grade A office space
Photos by Alan McAteer
Finnieston Street Flats + Offices
Finnieston Street Development
The mixed-use development, by FM Developments, which forms Skyline and 133 Finnieston Street occupies the 0.5 hectare site of the former Verreville Glass and Pottery Works. Planning consent for the development was obtained by 3D Architects, with GM+AD Architects completing the project post novation.
Infiniti Glasgow – Finnieston Street Glasgow
This new development, on the corner of Stobcross Street and Finnieston Street, redefines the urban edge in this expanding regeneration area within the city.
The scheme comprises 123 residential units, and approx 5,500sqm of office space. 2 levels of covered carparking and external resident’s terraces are also provided. The scheme presents a formal, rigorous frontage to the Clydeside Expressway, using hard materials- aluminium panels, terracotta tiles – and a vertically emphasised fenestration pattern to evoke memories of the surrounding area’s industrial past. To the south, the building is softer and more open with large, studio windows set into a white rendered façade which acts as a calm backdrop to the activity of the terraced garden spaces.
Access to the residential units is by way of four circulation towers from Stobcross St, with the commercial premises being accessed via the reception foyer beneath the projecting glazed volume, which defines the corner of Finnieston St. Here the architects have successfully managed to create a contemporary, inviting and spatially interesting entrance, largely through the visually exciting application of natural stone and glass.
FM Construction delivered the completed development in October 2008.
3Dreid + gm+ad architects
Finnieston Crane

building: photo © Adrian Welch
Finnieston Bridge – photos
Glasgow Building Designs
Contemporary Glasgow Property Designs – recent architectural selection below:
Allander Leisure Centre Building in Bearsden
Comments / photos for the 133 Finnieston Street property design by 3Dreid / gm+ad architects page welcome


