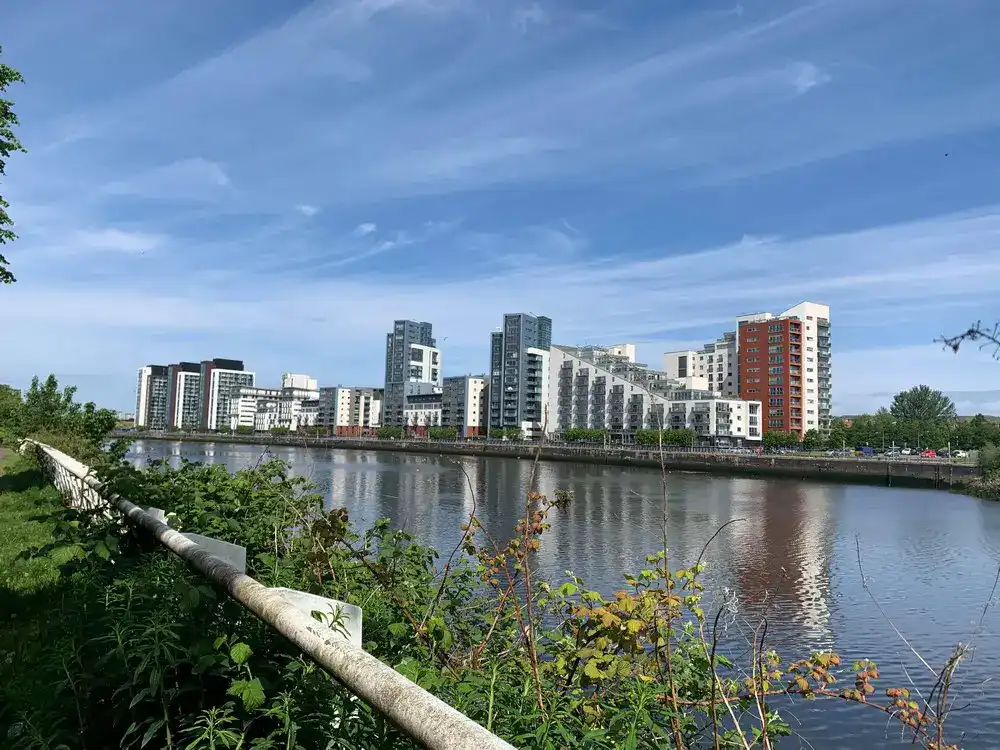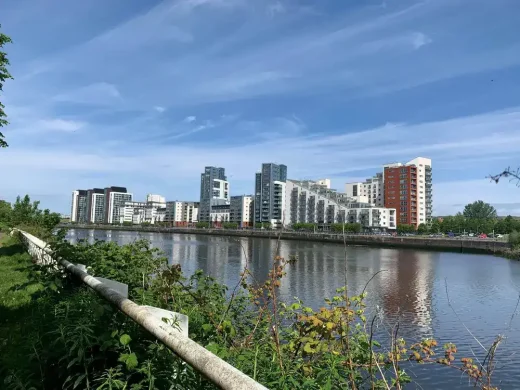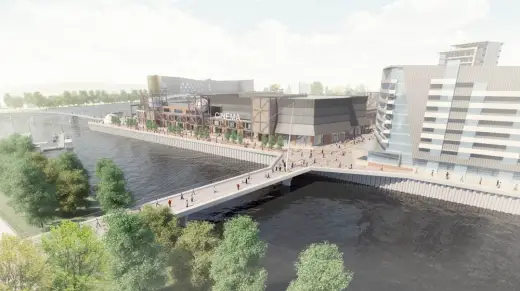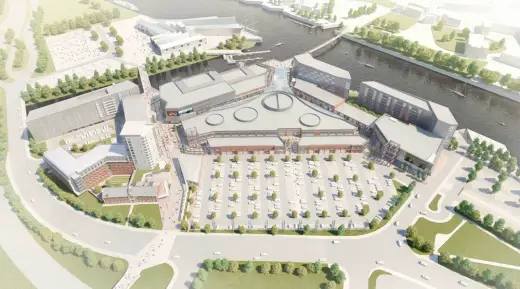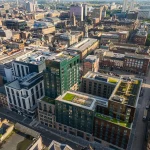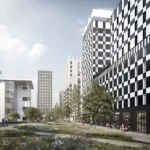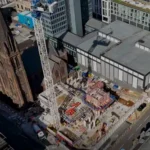Glasgow Harbour properties, River Clyde apartments photos, GH new riverside flats news, Partick waterfront homes images
Glasgow Harbour Property
River Clyde buildings and riverside apartments in Strathclyde, southwest Scotland, UK
post updated 26 January 2024 ; 7 July 2023 ; 15 February 2022
Glasgow Harbour Phase 2 designed by gm + ad architects
Phase 1 of the Glasgow Harbour Project, by the Clyde Port Authority at the former Meadowside Granary, Yorkhill Quay and confluence of the River Kelvin in Partick, has consisted of high rise residential accommodation and the construction of a riverside walkway.
The wider area now includes the Riverside Museum (the city’s new Museum of Transport) adjacent to the mouth of the River Kelvin, and there are plans for large-scale commercial developments at the site.
River Clyde Bridges
In September 2006, the Clyde Arc road bridge opened to traffic, enhancing access to the South Bank at the SECC. The Clydeside Expressway (A814) dual carriageway connects the Harbour area to Glasgow city centre and the Clyde Tunnel.
Photo looking downstream (ie west) from 10 Feb 2011:
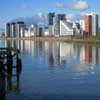
photograph © Adrian Welch
Transport links will also be a key feature of Glasgow Harbour in the future, with a pre-light rail metro system planned, to be called Clyde Fastlink, which will link the area to the city centre areas, with possible interchanges to the Subway. An intermittent ferry service operates between the Riverside Museum and Govan on the south bank.
Glasgow Harbour
Masterplan architects : KPF – Kohn Pedersen Fox Associates
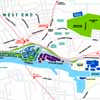
1. residential: (phase 1) apartments / flats – RMJM, Cooper Cromar
2. commercial district masterplan architects: Nicholas Grimshaw & Partners
3. retail & leisure: ADF
4. landscape architects: Gillespies
Glasgow Harbour Buildings by Sector
1. residential: (phase 1): RMJM
Completed Glasgow Harbour Phase One Buildings: images from mid April 2005:
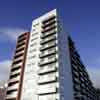
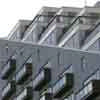
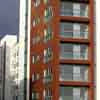
images from developer, Apr 2005
Phase 1– Park Lane / CALA
Design: RMJM, architects
Practical Completion: Aug 2005
Contract Sum: £40m
News Update – Park Lane property images from May 27 2005
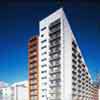
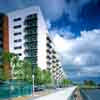
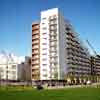
harbour images from developer, May 2005
Glasgow Harbour Masterplan 2006
Masterplan by Chapman Taylor Architects – includes Supercasino bid
Phase One building projections from 2002-04:
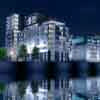
CALA Homes by RMJM Architects image from Nov 2004

CALA apartments design by RMJM Architects – North Elevation image from Nov 2004
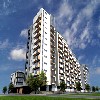
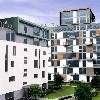
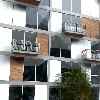
CALA flats design by RMJM Architects – images from Nov 2004
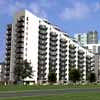
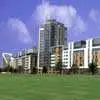
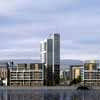
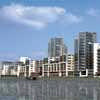
CALA homes by RMJM Architects – images from 2002
2. commercial district masterplan architects: Nicholas Grimshaw & Partners

image from Nicholas Grimshaw & Partners, 2002
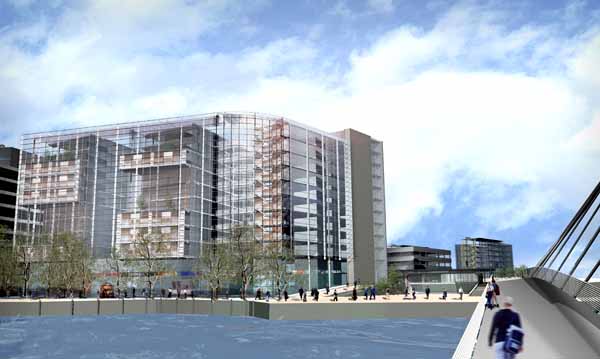
image from Nicholas Grimshaw & Partners, 2002
3. retail & leisure design by ADF
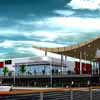
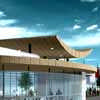
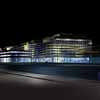
property images from developer, 2002
4. landscape architects: Gillespies (landscape architects formerly, Battle McCarthy)
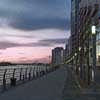
riverside landscape photograph Joseph Smith, Siteco Lighting
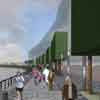
river image from Gillespies, 2002
Website: www.glasgowharbour.com
includes brief Transport Museum text + interactive map
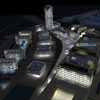
aerial image from 2002
Phase 2: gm + ad architects
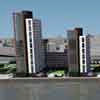
Phase 2 aerial image from 2005
Property Development News Update from Feb 2006:
Glasgow Harbour Tower
There has been plenty of discussion in the Press re the proposals by Peel Holdings for the site near Zaha Hadid’s proposed Glasgow Transport Museum. This has also predictably created news re its cost increment.
The proposals include a supercasino – as per the Ibrox Stadium and the SECC Arena Glasgow schemes. Scotland’s larges city is competing against cities such as Blackpool, London and Manchester for the single UK supercasino permit currently agreed.
The Glasgow Harbour casino would be by MGM Mirage. This property development is on the north side of the River Clyde.
Festival Park Apartments, Glasgow
This resindetial property is located south of the River Clyde:
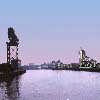
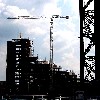
Festival Park images by RMJM, Nov 2004
Festival Park Apartments
Clydeside Properties Ltd. has submitted plans for a £18m development of 423 flats, hotels & shops by architects RMJM Scotland.
Redevelopment developer website: www.clydeport.co.uk
Riverside Inverclyde
The Riverside Inverclyde regeneration is valued at £342m. The plans will integrate transformation of fourteen derelict / brownfield sites along the coastline from Gourock to Port Glasgow. The Riverside Inverclyde project is a joint venture between Inverclyde Council, Clydeport Ltd & Scottish Enterprise Renfrewshire: www.riversideinverclyde.com
GH Property on the River Clyde
Phase One
Developer: Clydeport Plc + Bryant Homes/CALA/Park Lane
Cooper Cromar Architects: Bryant Homes Apartments – 360 flats
RMJM Architects: CALA – 173 flats
RMJM Architects: Park Lane Apartments – 155 flats
Tower 1: 20 floors
Tower 2: 15 floors
Tower 3: 13 floors
Tower 4: 12 floors
Total flats at Phase 1 : 688
+++
Glasgow Harbour News
Glasgow Harbour Development
‘The £500m River Clyde development has been slashed in size by city councillors’.
04.12.02
Meadowside
‘The first homes in the prestigious Glasgow Harbour project have been approved by city planners’.
14.08.02
Rundown Riverbank
‘This project is the biggest and boldest among a host of regeneration projects planned for the city…the master architects for the project are Kohn Pederson Fox Associates.’
21.07.02
Glasgow Harbour Phase Two design by gm + ad architects
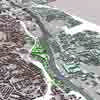
GH Phase 2 aerial image from 2004
Glasgow Harbour masterplan architects: KPF – Kohn Pedersen Fox Associates
Glasgow Armadillo – Clyde Auditorium:
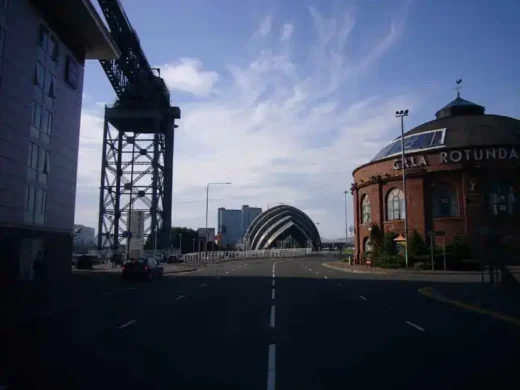
building photo © Adrian Welch
A major modern building located close by, on the north side of the River Clyde to the east side of its connection to the River Kelvin:
Riverside Museum – design by Zaha Hadid Architects, London
+++
Glaswegian Building Designs
Contemporary Glasgow Property Designs – recent architectural selection below:
Candleriggs Square Apartments Merchant City
Comments / photos for the Glasgow Harbour Architecture – Strathclyde Riverside Built Environment at the former Meadowside Granary, southwest Scotland, United Kingdom, page welcome.
