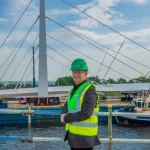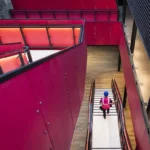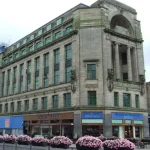Foster & Partners Scottish architecture image, Buildings, Scotland design proposal, Arup River Clyde crossing project entry
Fosters Glasgow Bridge Design
UK Architects – Glasgow Bridge Competition design by architect Norman Foster with engineers Arup.
post updated 22 March 2024
Glasgow Bridge images by Arup / Foster & Partners
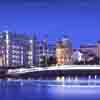
Glasgow Bridge image from Foster & Partners
Foster & Partners Glasgow
Glasgow’s Mirror Bridge Team: Foster and Partners, Arup, Davis Langdon & Everest, Land Use Consultants.
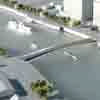
Glasgow Bridge design image courtesy of the architecture practice
Glasgow Pedestrian Bridge
Richard Rogers Architects / WS Atkins were selected to design the new bridge across the River Clyde. The £40m pedestrian curved crossing was decided by Glasgow City Council.
Their design was titled Neptune’s Way. Their arc-shaped design is to link Tradeston and Broomielaw. The proposal will include new public realm areas on either side of the river.
The Six Teams for the Glasgow Bridge Competition Second Stage
27 Oct (Anonymous):-
1. Richard Rogers Partnership / WS Atkins: Neptune’s Way
2. Lifschutz Davidson: via
3. Arup with Norman Foster (Andy Bow): Glasgow’s Mirror Bridge
4. gm+ad architects: Latis
5. Future Systems with Mckeown Alexander: Peoples’ Crossing
6. Studio Bednarski with Austin Smith Lord: clyde 9
Glasgow Bridge Competition by Richard Rogers
Images of all Glasgow Bridge entries
Foster & Partners
Foster & Partners Buildings in Glasgow
River Clyde Buildings
SECC – Glasgow Armadillo
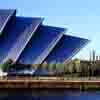
photo : Richard Davies
National Scottish Arena since renamed The Hydro
image © Foster + Partners
Location: Glasgow, Strathclyde, southwest Scotland, United Kingdom
Scottish building by Foster + Partners
Scottish building designs by Foster + Partners
Another key Scottish building by Foster + Partners is the Centrica HQ in Edinburgh. The sustainable building is located in Granton, looking out north over the Firth of Forth towards fife.
This London architectural practice were also responsible for the high-quality Quartermile masterplam, which is also located in the Scottish capital. The masterplan contains some historic hospital buildings, with the majority being new-building apartmet blocks of an excellent design standard.
The only other Fosters & Partners building in Scotland is their Faculty of Management and Design Library at Robert Gordon University, Aberdeen. This £18m building was completed in 1998 and features a dramatic curved steel roof. It is located on the north bank of the River Dee, just west of the city centre in a higher education campus, within an overall suburban setting.
Glasgow Building Designs
Contemporary Glasgow Property Designs – recent Strathclyde architectural selection below:
Buchanan Wharf Glasgow Office Development
Design: Holmes Miller
Allander Leisure Centre Building in Bearsden
, Pollok Country Park, southwest of the city centre
Burrell Museum
Design: Zaha Hadid Architects
Riverside Museum Glasgow
Waterloo Street Glasgow
Waterloo Street Offices
Glasgow Caledonian
Glasgow Caledonian University
Comments / photos for the Glasgow Bridge Competition Architecture design by architect Norman Foster with engineers Arup in Strathclyde, southwest Scotland, UK, page welcome.
