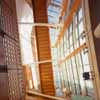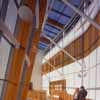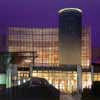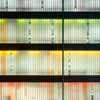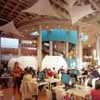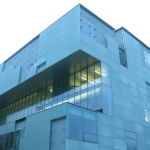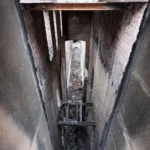Glasgow Caledonian University Buildings, FE Scotland photo, Architect, Campus design pictures
Glasgow Caledonian University : Building
Saltire Centre, Cowcaddens: Strathclyde Further Education design by BDP Architects
post updated 16 July 2023 ; 24 Oct 2016
Glasgow Caledonian University Heart of the Campus Building News
Heart of the Campus Building News
Work completed on a major element of the £30m ‘Heart of the Campus’ project at Glasgow Caledonian University. The landmark project commenced in May 2014 and has seen the transformation of the campus, located in Glasgow city centre.
Glasgow Caledonian University Heart of the Campus Building
13 Mar 2008
Saltire Centre – Glasgow Caledonian University
Address: 70 Cowcaddens Road, Glasgow, G4 0BA, Scotland
Phone: 0141 331 3000
BDP Wins Civic Trust Commendation For University Learning Centre
13th March 2008
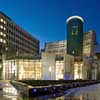
Saltire Centre : photo ©John Cooper/BDP
BDP has been awarded a Civic Trust Commendation for the Saltire Centre at Glasgow Caledonian University.
BDP was commissioned as architect, lighting designer and acoustic consultant by the University in 2002 for their five year campus redevelopment programme.
The Saltire Centre is the largest single new-build project commissioned by the University. It replaces an outmoded library with a landmark building that sits at the cutting edge of contemporary higher educational thinking.
The principle underlying the building concept is that ‘all learning starts with conversation’. Students are encouraged to learn from one another in a stimulating and appealing environment that ranges from formal and informal group areas, café spaces, incidental areas related to building circulation routes, through to silent ‘monk cells’. Learning space also extends onto terraced, south facing garden areas, providing the campus with much needed high quality, outdoor civic space.
The citation reads “This scheme has made good use of a difficult site between two existing building. A stimulating, non institutional building, it is a lively activity hub and focus of the university…Interesting, innovative and full of vitality, this scheme is popular with students, staff and the community alike”
Saltire Centre – Building Information
Client: Glasgow Caledonian University
BDP: architect, lighting designer and acoustic consultant
Structural engineer: Struer Consulting Engineers
Mechanical & electrical engineer: Hulley & Kirkwood:
Cost consultant: CBA
Project Manager: Gleeds
Planning Supervisor: Beattie Watkinson
Contractor: Balfour Beatty
Cost: £15.5M
Saltire Centre, Glasgow architects : BDP
Saltire Centre : RIAS Andrew Doolan Award for Architecture 2006 shortlist
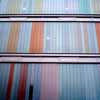
Glasgow Caledonian University Building images © Adrian Welch
Saltire Centre : more photos of the Saltire Centre
Architecture in Strathclyde
Glasgow School of Art Competition
Historic Glasgow: best Glasgow buildings of the past
Glasgow University – Main Buildings
Saltire Centre Glasgow Award : Scottish Design Awards 2007
Public Building Shortlist: Building Design Partnership
Saltire Centre Award : RIBA Awards 2006
Saltire Centre Glasgow architects’ project : Building Design Partnership
Comments / photos for this Glasgow Caledonian University – Saltire Centre Building design by BDP Architects page welcome
