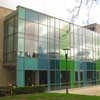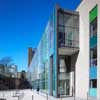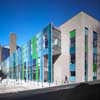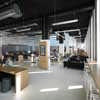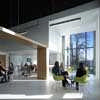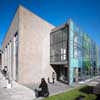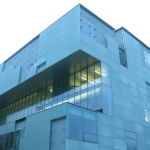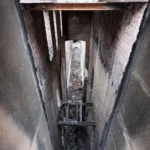Fraser Building University of Glasgow Architect, Scottish University campus project, Strathclyde education design photos
Fraser Building Glasgow
Glasgow Higher Education Development design by PagePark Architects, Scotland
21 Aug 2009
Date built: 2009
Design: PagePark Architects
21st CENTURY GOTHIC: A FRESH TAKE ON SCOTTISH STUDENT LIFE
Photos: Andrew Lee photography
Fraser Building
Modernity and tradition combine in architectural refurbishment of Glasgow University building
The Victorian grandeur of Glasgow University has been enhanced with a bold, multi-coloured refurbishment at the heart of the historic campus. Founded in 1451 and Britain’s fourth-oldest university, the institution moved in 1870 to Gilmorehill where its Gothic spire, quadrangles and chapels became celebrated architectural landmarks which, like their Oxbridge rivals, have stood the test of time.
As the 21st century began, however, the facilities that had housed Glasgow’s contribution to the great expansion of tertiary education in the 1960s are reaching the end of their serviceable life and now PagePark Architects have remodelled the old refectory building to create a striking and functional contemporary space. The revitalised Fraser Building brings together facilities: for student support, a new dining hall, kitchen, medical services and bookstore that were once distributed across the campus within a central building that has been extended, refurbished and imaginatively re-clad with multi-coloured panels.
“It is a rare privilege to be asked to work at the heart of an institution as venerated as Glasgow University,” says Page Park Architects’ partner David Page. “The challenge was to create a high-quality building that was contemporary, yet at home within a setting that includes some of Scotland’s established architectural treasures. The 1969 building by Frank Fielden had successfully created a northern enclosure to the garden around TH Hughes’ Round Reading Room, set on the axis of Gilbert Scott’s main building, and completing the 1930s civic bridge from the Main Building across University Avenue. Less well resolved was the building’s relationship to the side streets which led importantly into the garden setting, being both set back and at angles to them creating uncomfortable residual public and service space.
To satisfy the demand for additional useable floor-plate, the Architects have opened up the basement floor, allowing more modest new-build elements to the building ends. As well as minimising costs, this strategy sustainably prioritises re-use over renewal, enabling the Architects to make three important modifications to the Fielden massing:
Firstly the in filling of the residual side spaces to Hillhead Street and Southpark Avenue with simple stone faced monumental pavilion volumes – on the high side an entrance loggia and on the lower a three-storey extension. In assuming a similar form and articulation, symmetrical to the centrality of the Round Reading axis with the main building across University Avenue, the composition explored by TH Hughes is confirmed and strengthened at the entries into the northern extremities of the garden space.
Secondly the removal of the building’s cantilever expression by infilling the recessed undercroft and the excavation of associated terrace mounding to create space for a new glazed elevation proportioned on the original retained façade. The complex level modifications, that Fielden required, to deny the slope of the site and emphasise his particular horizontal resolution of the relationship to the Reading Room, are replaced. The new composition brings the Wellington Church into play in defining a new public space at the lower level, and at the upper creating a twin volume to the entrance porch to the University Library.
Thirdly by marking the point of transition of the levels of the site in single-stepped move. This step is on alignment with the rear bridge entrance into the Reading Room, but also extends into and defines the circulation pattern of the interior of the building. In that respect it can be said that the terrace of the original Fielden building has been removed from the exterior presentation of the building setting and reinstated in the interior terraced access to the University services and retail below.
The new multi-function building has fully utilised the retained structure and cladding panels, maximising its thermal mass properties. The tired concrete exterior has been over-clad with a multi-coloured glass curtain walling system organised into a series of varied blue and green spines that both allows a light and airy interior, whilst creating a new dynamic frontage and entrance to the building.
The extended sandstone-clad ends contain the glazed façade and engage with the terraces of neighbouring Victorian townhouses. Vertical ashlar coursed panels continue the established rhythm and allow the remnants of colour to reappear within vertical window slots.
Externally, the substantial ground reduction has enabled a new hard-landscaped piazza that improves the relationship between the building and its grade A-listed neighbours, whilst providing additional outside study and socialising space within a previously under-used area at the heart of the campus.
Internally the concrete frame has been left exposed and painted black at high levels, in sharp contrast to white plasterboard and resin flooring at low level and suspended galvanised air ducting and cable trays above. The monochromatic theme forms a backdrop to colourful wall graphics and low level oak and glass elements, designed with interior designer practice Nomad. The oak surfaces encompass a series of benches and screens to form a common ‘ribbon’ theme, that visually connects and provides direction to the student services spaces on each floor, whilst also functioning as staff/student interface desks, meeting pods, seating and touchdown facilities.
The south-facing window slots retained from the original building allow stripes of sunlight to stretch across the floor and provide framed views across the mature garden to Scott’s Gothic skyline beyond.
In its combination of catering facilities with welfare services and bookstores, the building is destined to become the hub of university life, sustainably extending its life with an environment that will be both stimulating and welcoming to further generations of students for whom the campus is their weekday home.
HISTORY OF GLASGOW UNIVERSITY:
The University of Glasgow is Scotland’s second and the UK’s fourth oldest University and boasts a first-class pedigree of alumni: philosophers, doctors, scientists and engineers. Re-located from the city’s High Street in the 1870s to Gilmorehill in the city’s west end, the Victorian Gothic buildings and spire, designed by Sir George Gilbert Scott and his son Oldrid, have become a landmark in the city’s skyline.
Fraser Building images / information from PagePark Architects
Glasgow University Hub : The Hub – refurbishment
University of Glasgow Building Designs
photo courtesy of UoG
University of Glasgow Advanced Research Centre
Glasgow University buildings – Main Building, Kelvinside:
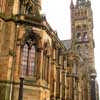
photo © Harriet Lomholt-Welch
Glasgow University buildings
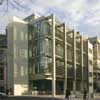
photograph © Paul Zanre
Sir Alwyn Williams Departmental Computer Science Building
Department of Natural Philosophy – Faculty of Arts: Department of Natural Philosophy
– The Mac
Glasgow School of Art
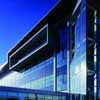
picture from architect practice
Institute of Comparative Medicine
Location: northwest Glasgow, Strathclyde, southwest Scotland, United Kingdom
Glasgow Building Designs
Contemporary Glasgow Property Designs – recent architectural selection below:
Comments / photos for the Fraser Building Glasgow design by PagePark Architects page welcome
