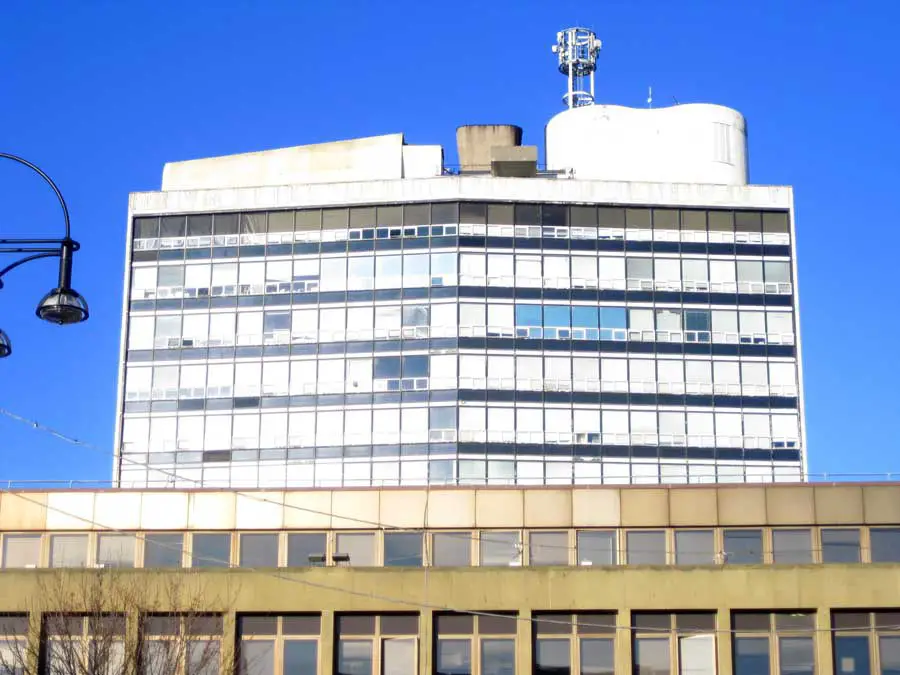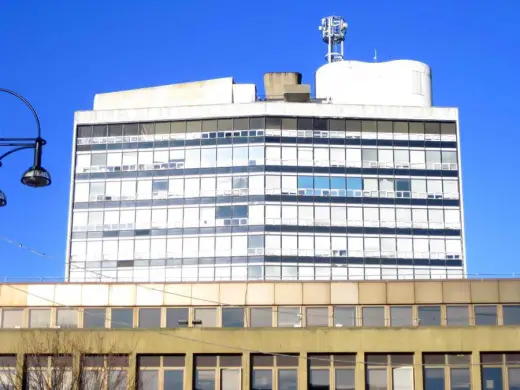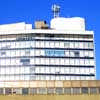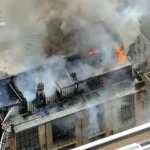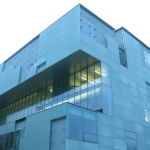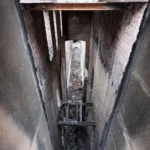Glasgow Colleges of Building & Printing Architect, Metropolitan Tower, North Hanover St property photo
Glasgow Colleges of Building & Printing News
Modern Tower Building design by Wylie Shanks Architects, Scotland
26 July 2017
Pair of Glasgow’s iconic buildings to get new uses
Plans Unveiled For Glasgow Landmark Buildings
Two of Glasgow’s iconic buildings are to get new uses.
Metropolitan Tower Glasgow Building News
Plans for the Metropolitan Tower, known to generations as the College of Building and Printing and which can been seen from all of the city, will be on public display on Saturday 29 July. The exhibition will be open between 10.30am and 4pm that day in the foyer of the Metropolitan Tower.
Also on display at that exhibition will be the plans for the sister building on Cathedral Street – the Charles Oakley Building.
The ‘Glasgow Metropolitan Hotel’ will be created by conversion of the tower building and the construction of a new linked building fronting Cathedral St. This new conference hotel will comprise of; 640 bedrooms, 20,000 sq ft of flexible conference and meeting space, bar, restaurant and ancillary retail space. It will cater for both the tourist and the business market.
The Charles Oakley Building will be converted to high quality serviced student accommodation and together with a new building set in parkland to the rear, will provide 400 bedrooms with state of the art facilities in shared apartments.
The £100m scheme is being developed and operated by the Study Inn Group who’s origins were in developing and operating conference hotels in the UK before creating the Study Inn brand to enter the niche market of high quality serviced accommodation for undergraduate and postgraduate students.
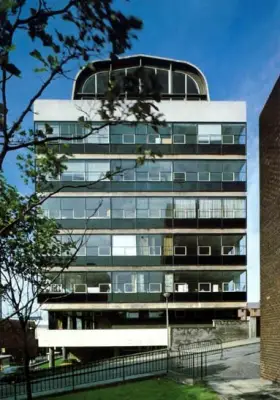
photo from wylie shanks architects
Both projects take the opportunity to enhance this quarter of the city with provision of new open space, pathways through the developments and improvement of the street scene
Study Inn Director Kieran Leahy said, “We are delighted that our first Scottish project is in Glasgow and gives us the opportunity to work with these two fantastic landmark properties. We know that tourism, commerce and education are all vital elements of the city’s economy and these plans will make a positive contribution to all those sectors.”
“These projects would not work in every City, but Glasgow has the special combination of characteristics which make it attractive and we are very pleased to have the opportunity to make this significant investment for the Study Inn Group.
Study Inn is committed to local procurement and anticipates over 600 construction jobs as well as 250 permanent operational jobs.
Members of the public have until 4pm on Tuesday, 8 August to comment prior to a planning application being made.
Glasgow Colleges of Building & Printing – Study Inn Group
Background
Study Inn Group is a privately-owned company based in the UK midlands. Its origins are in the Conference Hotel sector and the group has expanded by taking a high level of quality and service into the student accommodation sector where 24 hr on site management, room cleaning and linen services are standard .
Its hotel projects were developed and operated under the brand of Chamberlain Hotels, converted the 110,000 sq ft Grade II Listed Rowton House in Birmingham to provide a 250 bed conference hotel with 10,000 sq ft of conference, meeting and banqueting space.
This was followed by a 226,000 sq ft conversion of a former BT headquarters building in Birmingham to provide a 445 bed hotel with a further 10,000 sq ft of conference and meeting space.
Both Buildings were owned developed and operated in-house and provided much sort after residential conferencing which filled a gap in the market. 305 permanent jobs were created.
Following sale of the Hotels to Jurys Doyle Hotel group PLC, a further 120 bed hotel was built for Premier Inn in Coventry City Centre.
The Study Inn brand was created to seize the opportunity to bring a hotel style operation to the student accommodation market. The group now provides a unique student accommodation experience which includes 24 hr on site management and servicing of rooms and laundering of linen as standard. It has a good relationship with its local Universities by providing very good quality accommodation predominantly for the students which the Universities cannot house themselves in their own limited room stock. The group currently operates in Cambridge, Coventry, Nottingham and Sheffield with pipeline projects in Bristol and Liverpool.
The company are also experts in conversion and restoration of Listed Buildings.
These two developments will have their own individual identities but will offer a new concept in very well managed bespoke living space which covers a very wide spectrum of the accommodation need in the City. It will cater for the tourist market and the business community with a range of facilities and in a range of lengths of stay as well as undergraduate, and post graduates national and International Students and recent graduates who want to stay in the City as they start their working life This will help to reinforce Glasgow’s reputation as a major European destination for Tourism, Commerce and Education
Metropolitan Tower Glasgow College of Building and Printing
Buildings’ History
The Metropolitan Tower:
Established as the College of Building and Printing, this was one of Glasgow’s first tower blocks. It demonstrates a high calibre of design and can be classed among the best pot was tertiary education buildings in Scotland. The distinctive vocabulary of Le Corbusier’s modular system for urban living is skilfully translated into a technologically advanced educational establishment. The significance of this building and the nearby Central College of Commerce can be justifiably considered alongside a limited international cast including Gio Ponti’s Pirelli Tower, Milan and the London County Council’s Alton Estate.
It was originally build for Glasgow Corporation and Stow College of Building and Printing. Its sound construction and original features, including a chequer board glazing pattern and rooftop terrace with principal sculptural objects, are still intact. Design similarities with le Corbusier’s Unite d’ Habitation, Marseille of 1947-53 make it likely that Peter Williams, architect of the Metropolitan Tower and Charles Oakley Building, was involved.
Charles Oakley Building Glasgow
Charles Oakley Building:
The 7 storey Charles Oakley Building is an important example of post war tertiary education architecture. It features as ain integral part of Glasgow Corporation’s re-establishment of educational facilities as part of the rehabilitation of the city centre. It was built initially as Stow College of Distributive Trades for Glasgow Corporation Education Department. The design bears comparison with Corbusier’s Unite d’ Habitation, Marseille of 1947-53, with pilotis (slender columns) and a roof terrace housing a gymnasium and a sculptural ventilation stack as well as horizontal concrete bands (replaced by vitrolite).
The architect, peter Williams, (1922-2004) was a partner in Wylie, Shanks and Wylie which subsequently became Wylie, Shanks and Underwood, from 1965-1974. The firm, which had specialised in industrial architecture, branching out to educational, medical and commercial as well as exhibition design. There is an architectural dialogue between this building and the Metropolitan Tower.
Planning information:
The Metropolitan Tower
Proposal: Change of use from educational college (Class 10) to a mixed-use scheme to include (A) hotel (Class 7) (with related ancillary facilities including, but not limited to, a restaurant, a bar, and a leisure facility), (B) conference and meeting facilities (sui generis), (C) residential (sui generis), with a range of other supporting uses including (D) retail (Class1), (E) financial and professional services (Class 2), and (F) café/restaurant (Class 3), all of the above to include partial demolition of podium building on Cathedral Street, erection of new building in its place, reconfiguration and refurbishment of existing buildings, public realm works, and related engineering works.
The Charles Oakley Building
Proposal: Change of use from educational college (Class 10) to student residential accommodation (sui generis) with related ancillary facilities, erection of extension, reconfiguration and refurbishment of existing building, public realm works, and related engineering works.
Timetable
It is anticipated that a planning application will be made in the last quarter of 2017 and hoped that consent would be granted for both sites early 2018. It’s likely that the developed sites would open in phases up to 2019.
Glasgow Colleges of Building & Printing Tower
Address: 60 North Hanover Street, Glasgow, G1 2BP
Phone: 0141 566 6222
Glasgow Colleges of Building & Printing
Date: 1964
Design: Wylie Shanks Architects
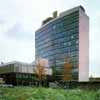
Glasgow college of building & printing photo from wylie shanks architects
This slab tower has a plan with gentle angles converging down the middle of each of the longer sides facing north and south.
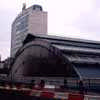
Glasgow college of building & printing photo © Adrian Welch
The roof pays homage to Le Corbusier‘s Unite d’Habitation building in Marseilles.
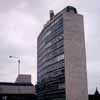
Glasgow college of building & printing photo © Adrian Welch
Location: 60 North Hanover Street, central Glasgow, G1 2BP, Strathclyde, southwest Scotland, United Kingdom.
Close by is the Central College of Commerce which also features Modernist organic forms on its roof, from 1963, also by Wylie Shanks Architects:
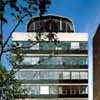
Central college of commerce photo from wylie shanks architects
Emirates Arena & Sir Chris Hoy Velodrome
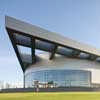
photo : McAteer Photograph
George House
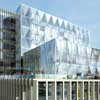
picture from architect office
Buildings / photos for the Glasgow Colleges of Building & Printing Architecture design by Wylie Shanks Architects page welcome.
