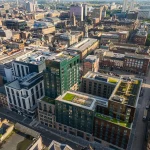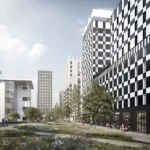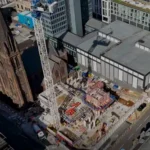Glasgow Harbour Phase Two Apartments, Dandara Scotland GH2 flats photos, River Clyde apartment images, Gordon Murray Alan Dunlop Architects
Glasgow Harbour Phase Two Apartments
Glasgow Harbour Phase 2, Glasgow, Scotland design by gm+ad architects
post updated 16 July 2023
For Dandara Limited
Glasgow Harbour Apartments
Design: gm+ad architects, Glasgow
Glasgow Harbour Property : Recent Images of Phase Two
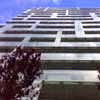
image from gm+ad architects
Glasgow Harbour Phase Two – GH2 Apartments on River Clyde
Saltire Awards 2008 : Special Mention
Naturally any bold urban project in the UK will be controversial, the Evening Times have already waded in with critique from Neil Baxter, and a spoof image has been sent to us and the architects comparing the Glasgow Harbour Phase 2 to the Red Road flats (see Glasgow Housing).
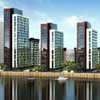
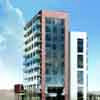
Glasgow Harbour Phase Two for Dandara : images from gm+ad architects Oct 06
GH2 Link: http://www.eveningtimes.co.uk/lo/features/7017502.html
The debate about high density buildings in Scotland appears to echo one that took place in London a decade ago, namely does high density have to mean towers and when towers are employed, how high can they go?
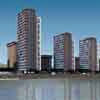
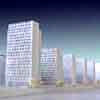
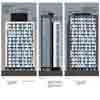
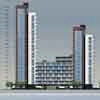
GH2 for Dandara: river view ; model ; materials ; elevations images from gm+ad architects Apr 05
In Edinburgh this debate has picked up since Forth Ports announced Scotland’s tallest tower in Leith Docks and has crystallised further with last week’s Urban Density Talk at the City Chambers. In Glasgow the discussion has rumbled on for years but with the permission given to what will be Glasgow’s tallest tower – Elphinstone Place – and the proposed demolition of the Red Road flats the issue is again a hot topic.
Glasgow Harbour Phase II
gm+ad : 22 Mar 2005
Gordon Murray and Alan Dunlop architects are delighted to announce that their £70m project for Kippax Ltd/ Dandara Ltd at Glasgow Harbour Phase II has been granted planning approval.
The proposals for 770 apartments on the north edge of the Clyde is a continuation of the £1bn Glasgow Harbour Development and is situated in the area that once contained the Meadowside Granaries.
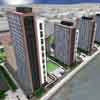
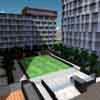
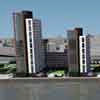
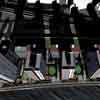
Phase Two for Dandara Limited from gm+ad architects
Five residential towers from 14 to 22 storeys are arranged to allow all residents views to the river and take advantage of spectacular views from the site. ‘We have incorporated new squares, gardens and terraces and other substantial public realm improvements’ said Gordon Murray. ‘The public spaces are further expanded by continuing a river walkway and the linear park. Without doubt, considerable effort has gone into these design proposals to ensure that we create a place of real significance and a community environment; where people will enjoy living and working’
In addition to creating a new frontage the river, the development responds on the north to Partickhill and the ‘grain’ of this part of the city. Here their designs extend the tenement courtyard form of the west end, framing long vistas across the river towards the Ayrshire hills. ‘It is important that this connectivity is not lost’ says Alan Dunlop. ‘therefore a series of more traditional blocks form a northern street edge, whilst permitting additional views and permeability.’
The apartments on the north edge recognise the existing context established by phase one, with a general height of seven storeys. This responds to the nature and scale of the area whilst recognising the scale of the adjacent elements in Partickhill.
‘We will be using high quality materials’ adds Gordon Murray…’of copper, black granite and ceramic tiling and there will be 15 different types of apartments, incorporating external decks and new social spaces. All in all, it will be an exceptional place to live’.
For more info re Glasgow Harbour project for Kippax / Dandara contact: Alan Dunlop: Gordon Murray and Alan Dunlop Architects, Glasgow – Contact: 0141 331 2926
Glasgow Harbour
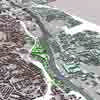
Glasgow Harbour Phase Two: image provided by Gordon Murray and Alan Dunlop Architects
Location: west Glasgow, in Strathclyde, southwest Scotland, United Kingdom.
Glasgow Transport Museum
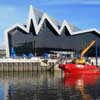
photo © Adrian Welch
GH Phase 2 developers with gm+ad architects: Cheapside Street development
Clydebank Rebuilt by gm+ad
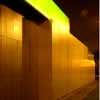
photo : Andrew Lee
Buildings / photos for the Glasgow Harbour Property design by gm+ad architects page welcome.
