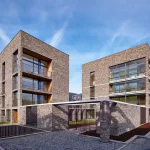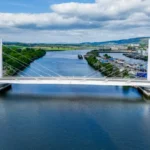Glasgow School of Art Extension News, GSA Phase 1 Building Design, Construction
Glasgow School of Art Phase 1 Building
GSA Campus Expansion design by Steven Holl Architects with jm architects, Scotland
6 Jun 2013
New photos of the Glasgow School of Art Phase 1 Building under construction, taken on the evening of 6 Jun 2013.
Glasgow School of Art Holl Building v Glasgow School of Art, looking east:
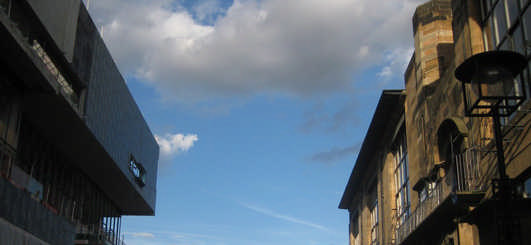
photograph © Adrian Welch
Glasgow School of Art Holl Building
Glasgow School of Art Extension – building from east with Mackintosh building beyond:
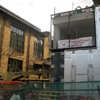
photograph © Adrian Welch
Glasgow School of Art Extension – building from east:
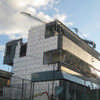
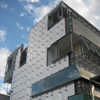
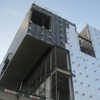
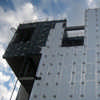
photographs © Adrian Welch
Glasgow School of Art Extension – building from south:
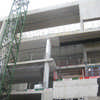
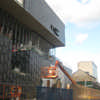
photographs © Adrian Welch
We have a page on the original building, a page on the competition, and a page of the controversy (lots of letters!).
We felt it was time to simply focus on the new building itself and in fact with all emphasis on images: proposed views and actual views as the building goes through metamorphosis from empty site to concrete structure and soon to the glazing, more images will be added in the coming months, as we have done over the months since start on site.
Views still welcome for posting, to info(at)glasgowarchitecture.co.uk, but below all the images!
Glasgow School of Art – original building from northwest:
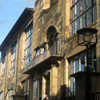
photograph © Adrian Welch
Glasgow School of Art Expansion
Glasgow School of Art Proposal approved 22 Mar 2011
Design: Steven Holl Architects with JM Architects
building from east (but why does the slope fall to the north, uphill?):
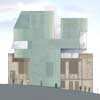
picture : Steven Holl Architects
building from east:
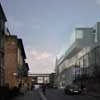
picture : Steven Holl Architects
building from northeast:
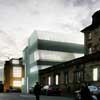
picture : Steven Holl Architects
building from southeast ; southwest
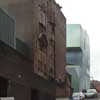
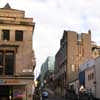
internal views + section
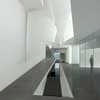
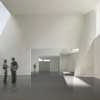
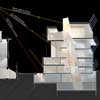
pictures : Steven Holl Architects
Conceptual sectional study showing how light is driven through depth of a building. This does not represent any proposed design for Phase 1 building.
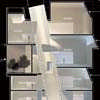
picture : Steven Holl Architects
Detail from Steven Holl Architects submission. Model showing example conceptual approach of building circulation. This does not represent any propsed design for Phase 1 building.
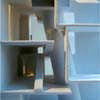
picture : Steven Holl Architects
Glasgow School of Art Extension Architects
Steven Holl Architects with JM Architects (New York + Glasgow partnership).
The historic context – Rennie Mackintosh’s masterwork, Glasgow School of Art:
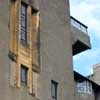
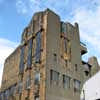
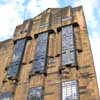
Glasgow School of Art building photos © Adrian Welch
Glasgow School of Art buildings
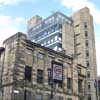
Glasgow School of Art Building photos © Adrian Welch
Building demolished for the Steven Holl design:
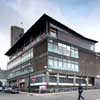
building image from Glasgow School of Art
Glasgow School of Art Links
Glasgow School of Art Building
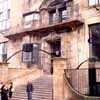
building image © Adrian Welch
Glasgow School of Art Competition
Glasgow School of Art Extension : Letters
The Chair of the competition judging panel: David Mackay
Glasgow School of Art Refurbishment
Glasgow School of Art Project – Window on the Mac Proposals
Architecture in Strathclyde
Glasgow School of Art Architect : Charles Rennie Mackintosh
Building demolished for the Steven Holl design:
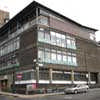
photo © Adrian Welch
Glasgow Historic Building Designs
Historic Glasgow Property Designs – recent Strathclyde architectural selection below:
Glasgow Custom House Development
166 Gorbals Street Glasgow Building News
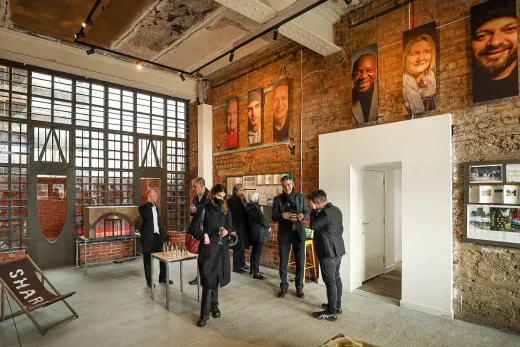
photograph courtesy of Urban Union
Comments for the Glasgow School of Art Phase 1 Building – Steven Holl Scotland page welcome
Website: www.gsa.ac.uk
