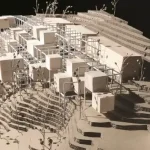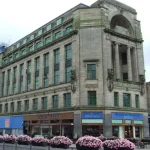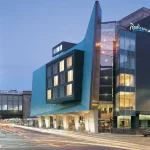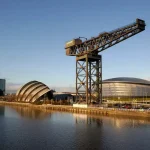Elder & Cannon Architects, Scottish residential buildings photos, Modern Glasgow flats, Glaswegian properties images
Elder & Cannon Housing : Homes for the Future
Homes for the Future Glasgow – Lanark Street Property, Strathclyde, Scotland
post updated 18 July 2023 ; 26 January 2022
Masterplan: Page & Park Architects
Location: Lanark Street / Glasgow Green, city centre
Design: Elder & Cannon Architects
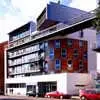
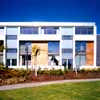
building photos from Elder & Cannon Architects
Homes for the Future Elder & Cannon Housing
Elder & Cannon Architects
The building adjacent (east) to Elder & Cannon’s is by Rick Mather Architects
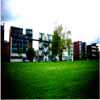
connection of E&C + Rick Mather buildings
Glasgow Buildings by Elder & Cannon Architects:
Shettleston Housing Association Offices
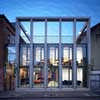
photo © Andrew Lee
The creation of Shettleston Housing Associations Office involved the adaptive restoration of the Co-operative Hall; a historically, culturally and architecturally significant building within Shettleston, to create new office and public reception space. The new build extension has been sited and designed to acknowledge the mass of the existing building and in terms of its elevational treatment, provides a formal response which is drawn directly from the vertical rhythm of the stripped neoclassical sandstone facade.
Glasgow City Mission
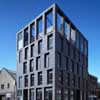
photo © Andrew Lee
The Glasgow City Mission is located in the City’s emerging financial district between the Broomielaw and Argyle Street. Located on the site of a former chapel, the building’s two primary elevations face north and west onto Crimea Street and Brown Street.
Argyle Street Housing
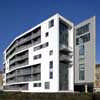
photo : Keith Hunter
1073 Argyle Street sits on a triangular site fronting onto Argyle Street where the Finnieston Railway Line cuts through the urban block formed by the St Vincent Crescent and Napier Place tenements.
Homes for the Future
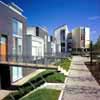
photo : Andrew Lee
Icon Building design by Elder & Cannon Architects
![]()
photo : Keith Hunter
Homes for the Future Glasgow Phase 2
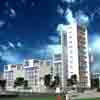
buildings image from architects
Glasgow Building Designs
Contemporary Glasgow Property Designs – recent architectural selection below:
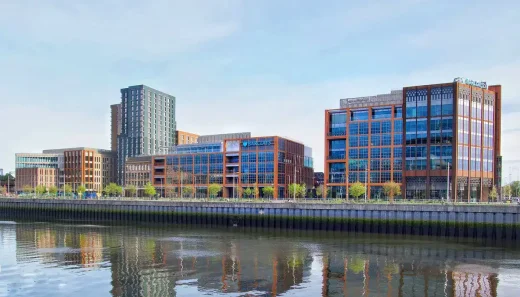
photo courtesy of Drum Property Group
Buchanan Wharf Glasgow Office Development
Design: Holmes Miller
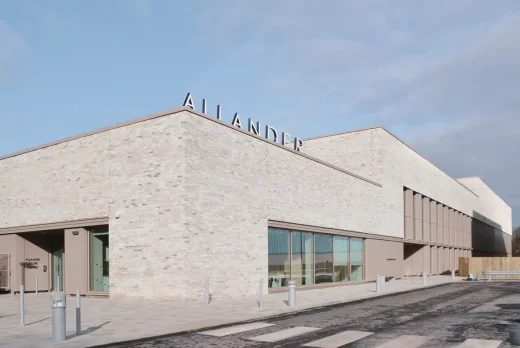
image courtesy of architects practice
Allander Leisure Centre Building in Bearsden
Comments / photos for the Homes for the Future Architecture design by Elder & Cannon Architects page welcome.
