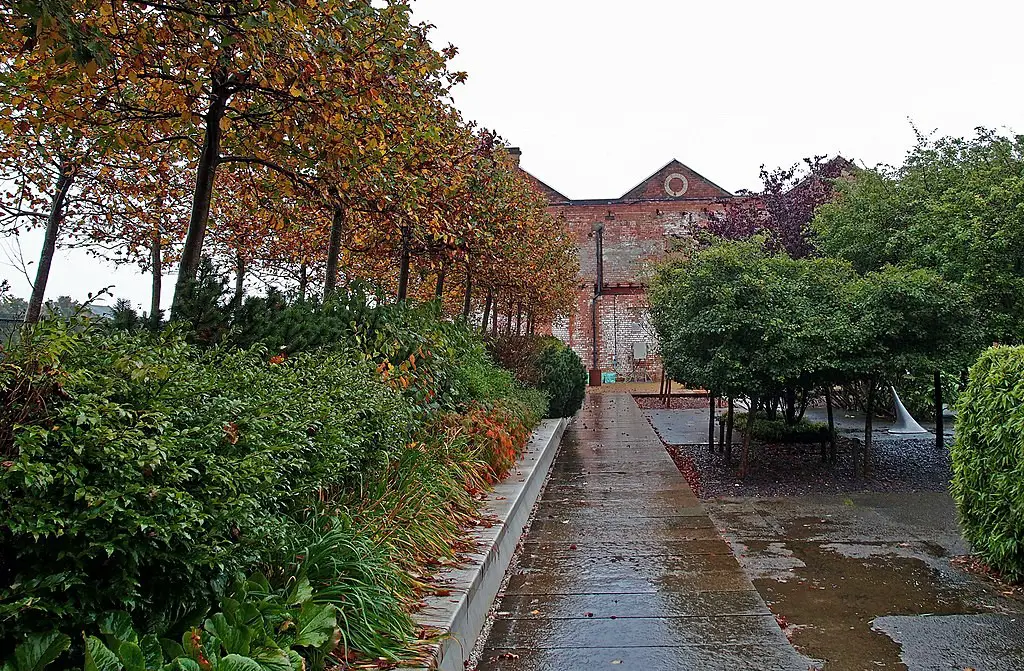Tramway Glasgow Arts Centre Architect, NVA office images, Scottish Competition Design
Hidden Gardens Tramway
Hidden Gardens Community HQ, Strathclyde: NVA design by Oliver Chapman Architects, Scotland
post updated 3 December 2023
The Hidden Gardens Community HQ is located at the Tramway in south Glasgow – Architecture Competition winner news:
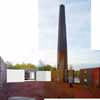
NVA office building image from Oliver Chapman Architects
Design: Oliver Chapman Architects
Hidden Gardens Community HQ, Tramway Arts Centre
Hidden Gardens Tramway Glasgow
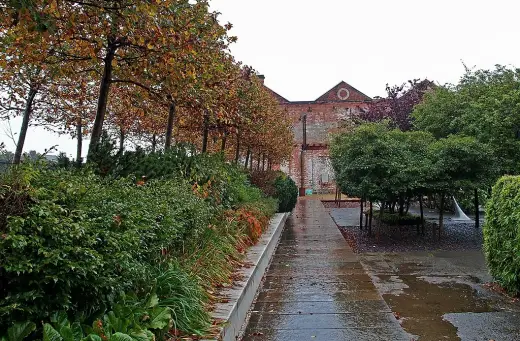
Tramway Theatre photo by wfmillar, CC BY-SA 2.0 https://creativecommons.org/licenses/by-sa/2.0, via Wikimedia Commons
Other competitors in this Strathclyde design competition were:
Design Nord
Mckeown Alexander
Ciao
Studio KAP
Anderson Bell Christie
IDP
Davis Duncan
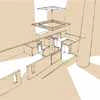
Community HQ image from Oliver Chapman Architects, Edinburgh
This HQ is located at the Tramway Arts Centre in south Glasgow, Strathclyde, southwest Scotland, UK.
Edinburgh based, Oliver Chapman Architects have recently won a competition to design a community headquarters and garden office within the ‘Hidden Gardens’ landscape project beside the Tramway Arts Centre in Glasgow.
Their first architecture competition win outside Edinburgh, this new building for the innovative arts organisation NVA, will include a single cell ETFE ‘bubble’ roof. It will integrate with the Hidden Gardens, a landscape project also coordinated by NVA, designed by City Design Cooperative collaborating with various Scottish artists.
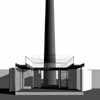
Community HQ building image from Oliver Chapman Architects
The architect, Oliver Chapman said that ‘it is to be an introverted building that will make small interior and exterior enclosures within the existing semi-demolished brick structures on the site. We hope that this will help create a sense of security and intimacy for the various communities that may use the building’.
If lottery funding is secured the project could be under-way early next year.
Oliver Chapman Architects are a young practice that have recently finished a dramatic house extension for international lighting designer Jonathan Speirs and also won an Edinburgh Architectural Association award this year for their ‘Bed Box’ project.
Hidden Gardens Community HQ building images / information Nov 2002 from Oliver Chapman Architects, Edinburgh
Architecture in Strathclyde
Glasgow Landscape Architecture
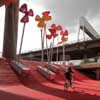
picture : Dave Morris
For more architectural information about this HQ building pelase contact the architecture practice responsible: Oliver Chapman Architects in Edinburgh – email: admin(at)oliverchapmanarchitects.com
Adjacent to this headquarters building is the Tramway Theatre by Zoo Architects (who in late 2004 combined with McGurn Architects to from ZM Architecture)
Glasgow Walking Tours – tailored city walks
Hidden Gardens Community HQ computer images are by Pink Zeppelin
Glasgow Transport Museum, west of the city
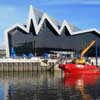
photo © Adrian Welch
Homes for the Future, south east of the city, facing Glasgow Green
Architect: Holmes Miller
Paisley Town Hall Transformation
Comments / photos for the Hidden Gardens HQ building design by Oliver Chapman Architects in Strathclyde, southwest Scotland, United Kingdom, page welcome.
