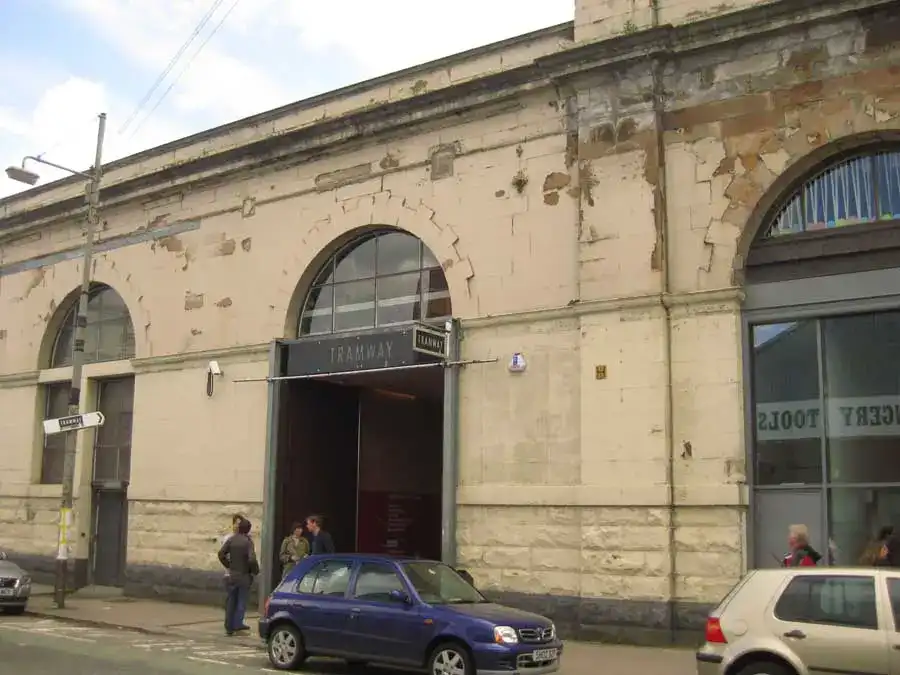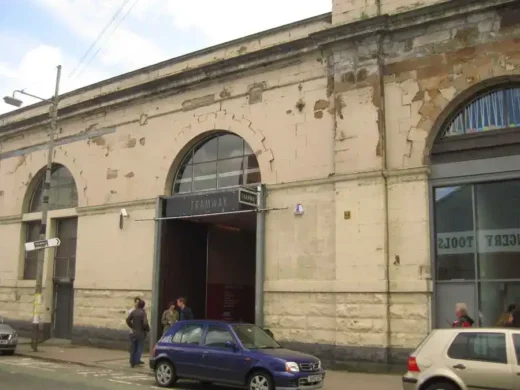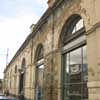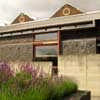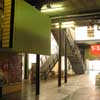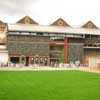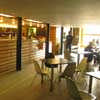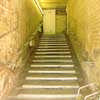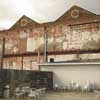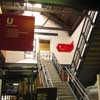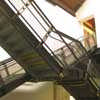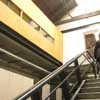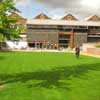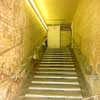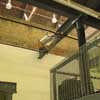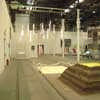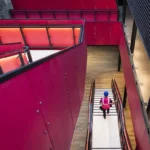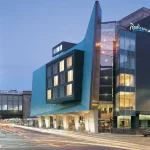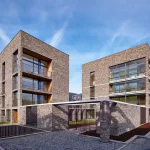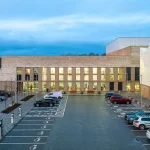Tramway Theatre Pollokshields, South Glasgow Arts Venue Photos, Location, Building Pictures
Tramway Theatre Glasgow
Arts Building in Pollokshields, Strathclyde design by Zoo Architects for Glasgow City Council
post updated 6 April 2025
Scottish Ballet – Expansion News at base of page
Address: 25 Albert Drive, Glasgow G41 2PE
Phone: 0141 276 0950
Photos from 9 June 2011:
Tramway Theatre
The £3.6m Tramway Theatre for Glasgow City Council, Culture and Leisure Services, on Albert Drive, Pollokshields, Glasgow
No larger images, apologies:
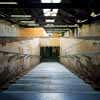
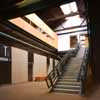
The Tramway Theatre: image from Zoo Architects
In 1997 Glasgow City Council ran an invited competition with four Glasgow architects. Phase One of the Tramway Theatre was completed in Jun 2000. Phase Two – the Hidden Gardensproject by NVA in the gardens behind the Tramway – opened in Jun 2003.
The interior is really fresh and well articulated: the concept of leaving the textures of the old building was pretty novel and created much discussion when the Tramway opened. The Tramway Theatre won the Scottish Design Awards Architecture Grand Prix in 2000.
Zoo Architects, in late 2004 combined with McGurn Architects to from ZM Architecture. Some architects – Alan Pert, etc. – had split from Zoo back in 2002 to form Nord Architects (Design Nord).
Tramway Winner
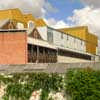
photo © Adrian Welch, 2011
Malcolm Fraser Architects win Scottish Ballet job, Oct 2005
Scottish Ballet – Tramway Theatre Extension
Tramway Extension
Scottish Ballet ran a competition to provide new space by extending the Tramway. A shortlist was unveiled in Sep 2005:
Grimshaws
Malcolm Fraser Architects
Nicoll Russell Studios
Reiach and Hall Architects
Schmidt Hammer Lassen
Cornelius McClymont developed the brief for the Scottish Ballet
The project is due to complete in 2008
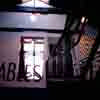
Tramway Theatre Glasgow: image © Adrian Welch
Tramway Theatre gardens : Hidden Garden
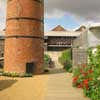
photo © Adrian Welch, 2011
Scottish Ballet Background
The Scottish Ballet moved to its current premises in 1979, a converted Territorial Army building. It has faced major space shortage for a company of its size.
Scottish Dance Centres
ContemporaryScottish Dance Centre Designs – recent architecture selection below:
Dance Base Edinburgh
Scottish Dance Theatre – Space Dundee
Dundee Rep – find the post on the e-architect website
Tron Theatre
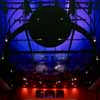
Tron Theatre interior image from architect
Tron Theatre Glasgow
Glasgow Building Designs
Contemporary Glasgow Property Designs – below:
Allander Leisure Centre Building in Bearsden
Comments / photos for the Tramway Theatre Glasgow Building design by Zoo Architects page welcome
Scottish Dance Theatre – Website: www.scottishdancetheatre.com
Scottish Ballet – Website: www.scottishballet.co.uk
Tramway Theatre – Website: www.tramway.org
