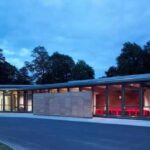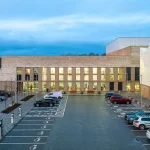Hutchesons’ Grammar Junior School building, 44 Kingarth Street Library architect, Southside project design images
Hutchesons’ Grammar Junior School Glasgow News
Kingarth Library at 44 Kingarth St,: Glasgow Education Development design by Archial, Scotland, UK.
post updated 26 January 2024 ; 24 December 2023
Address: 44 Kingarth St, Glasgow G42 7RN
Phone: 0141 423 2700
Library Designed by Archial for Hutchesons’ Grammar Junior School
Nominated for Scottish Design Award
Architects: Archial
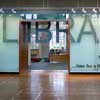
Kingarth Library building photo © Andrew Lee
27 May 2009
Hutchesons’ Grammar Junior School
A £200,000 library designed by Archial Architects for Hutchesons’ Grammar Junior School in Glasgow has been nominated in the Best Small Project category at the prestigious Scottish Design Awards 2009.
Archial was originally approached by Hutcheson’s Educational Trust to prepare a feasibility document to look at reconfiguring the existing Junior School plan to meet the current education criteria. The proposal centred around the requirement for a new library space which would form the hub of the school and a focal point for both parents and pupils.
The Trust wished to create a space which underlined Hutcheson’s traditional values, combined with a progressive and forward thinking ethos. Archial proposed that this would be best achieved by juxtaposing a modern state of the art frontage for the library against the dark timber panelling and decorative plaster work of the assembly room.
The library now occupies the centre of the building adjacent to the main hall and directly opposite the main entrance. It was felt important to express the modern interior of the library space to the visiting public, however the grade C listing of the existing building prevented opening up of the shared wall. To overcome this, the design team proposed a glass wall/light box which acts as a facade or veneer to the new library behind.
Both school pupils and staff chose 12 well known quotations from childrens’ books which were arranged randomly across the glass panels in vinyl applied to the rear of the glass. A further layer of donors’ names was sand blasted into the outer pane of glass and highlighted by the overhead lights.
Russell Baxter of Archial Architects, said, “The final piece creates a focal point, an art installation that the pupils can enjoy and provides a mechanism to thank parents and friends that have been kind enough to help fund the project.
“This bold and exciting piece offers ownership to the funders, fun to the children and creates a modern statement within a traditional school building, thereby reinforcing the schools’ forward thinking approach.”
The Archial Group Plc employs around 200 staff in Scotland, operating from offices in Edinburgh, Glasgow, Aberdeen, Dundee and Inverness.
Hutchesons’ Grammar Junior School image / information from Archial
Location: 44 Kingarth Street, south Glasgow, G42 7RN, Strathclyde, southwest Scotland, United Kingdom.
Architecture in Strathclyde
Another building designed by Archial in Strathclyde:
Pollok Civic Realm
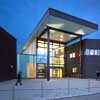
photograph : Andrew Lee
photo © Isabelle Lomholt
Jordanhill School
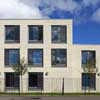
photograph © Keith Hunter
Glasgow Building Designs
Contemporary Glasgow Property Designs – recent Strathclyde architectural selection below:
St Enoch Centre Glasgow Redevelopment
Website: https://en.wikipedia.org/
Comments / photos for the Hutchesons’ Grammar Junior School Glasgow Building design by Archial Architects at 44 Kingarth Street page welcome
Website: www.hutchesons.org
