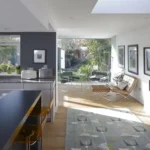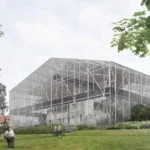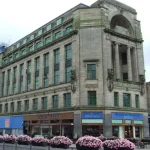Lawlor House, Building, Architect, New Glasgow Property Design, Scottish garden suburb home images
Lawlor House : Pollokshields House
Pollokshields Conservation Area property development, Glasgow design by Gareth Hoskins Architects, Scotland
18 Feb 2009
, Pollokshields, south Glasgow, Scotland
Date: 2009-
Design: Gareth Hoskins Architects
Contemporary House in Pollokshields
The Lawlor House is a new private house on a steeply sloping site within Pollokshields Conservation Area, a ‘garden suburb’ with some of Glasgow’s finest villas. Formerly an orchard, the site is currently a vacant plot bounded on three sides by mature trees in existing gardens with a wooded public park falling away from the western boundary.

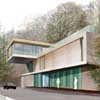
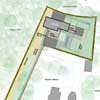
images courtesy of architects practice
Pollokshields Property
The dwelling is a contemporary interpretation of the ‘Grand Villa’ with sliding panels of buff sandstone, render and glass contained within a folding precast concrete band. To avoid ‘overlooking’, accommodation has been arranged around private courtyard gardens that terrace down to the front entrance in response to the site slope.
The line of the boundary wall is continued into the main body of the building with a frameless glass wall, to form a covered entrance visible from the street. Cantilevered timber staircases and a glazed lift maximise light in the double height reception area whilst providing access to first and second floor bedroom suites. The master bedroom on the third floor is cantilevered over the entrance / drive to maximize the benefit of sunlight & views, and opens onto a south facing roof terrace.
As well as six bedrooms with en suites and dressing rooms, accommodation including a fitness suite with pool, gym, sauna and steam room, a fully glazed family living / dining area and entertainment suite.
The proposal has received planning approval and will start on site mid 2009.
Lawlor House images / information from Gareth Hoskins Architects
Key Residential Developments in Strathclyde, alphabetical:
MacCalman House
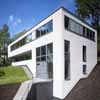
photo : Andrew Lee
MacCalman House
Macfarlane House
Macfarlane House
Waddell House
Waddell House
House for an Art Lover
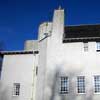
photo © Adrian Welch
Glasgow Housing Designs
Contemporary Glasgow Residential Property Designs – selection:
Homes for the Future, East End
Design: RMJM Architects
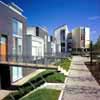
photo : Andrew Lee
Homes for the Future
Architect: Mosaic Architecture + Design
249 West George Street Glasgow student flats
Comments / photos for The Lawlor House Glasgow – Pollokshields Property design by Gareth Hoskins Architects, Glasgow, Strathclyde, southwest Scotland, UK page welcome.
