Moshe Safdie, Architect, Highlands House, Scottish Estate Photos, Design, Date, Information, Images
Moshe Safdie Architects : Scottish Highlands House
Corrour Lodge, Loch Ossian, Highlands, Scotland – design by Moshe Safdie
–
Corrour Lodge
Contemporary Scottish Property by Moshe Safdie Architects; Morris and Steedman Associates (formerly né Begg Architects)
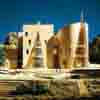
Corrour Lodge image by Moshe Safdie Architects / Morris and Steedman Associates
Location: Corrour Lodge, Loch Ossian, Highlands, Scotland, UK
Client: Corrour Estates Ltd
1998-2003
Corrour Lodge by Moshe Safdie
Corrour Lodge evokes the tradition of great Scottish houses and weaves together remnants of the original Victorian-era great house on the site, destroyed by fire in 1940. A glass vaulted Great Hall forms the center of the house and is flanked by two masonry volumes, one rectangular, the other cylindrical.
These volumes are penetrated by glass structures that are, respectively, conical and pyramidal. Surviving original granite outbuildings accommodate kitchens and other back-of-house functions. The split-face granite surfaces of the new structure match those of the original.
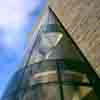
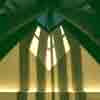
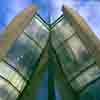
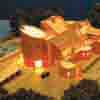
Corrour Lodge images by Moshe Safdie Architects / Morris and Steedman Associates
Corrour Lodge is sited so that all guest rooms have views of Loch Ossian, while walkways and terraces afford views of the surrounding Highlands. In approving the design, The Royal Fine Arts Commission for Scotland noted that the complex is “destined to become one of the few examples of world-class 20th Century architecture in Scotland”.
Moshe Safdie‘s Corrour Lodge works with the remains of the Victorian house on the site, destroyed in 1940 by fire.
A glass-vaulted ‘Great Hall’ forms the centre of Corrour Lodge and is flanked by two masonry volumes, one rectangular, the other cylindrical. These volumes are penetrated by conical and pyramidal glass structures.
The original granite outbuildings accommodate kitchens and back-of-house functions. The split-face granite surfaces of the new structure match those of the original house. The hunting lodge is sited so that each of the eight guest suites have views of Loch Ossian, with walkways and terraces facing out to rugged Highlands scenery.
The Royal Fine Arts Commission of Scotland noted at the time of review that the Corrour Lodge is ‘destined to become one of the few examples of world-class 20th-century architecture in Scotland.’
Moshe Safdie Architects, Boston, USA in association with né Begg, 1998-2002
issued in 2004 by Morris & Steedman Associates

Moshe Safdie: image provided by Moshe Safdie Architects via the RIAS
Moshe Safdie talked at the RIAS Inverness Convention, May 2002.
Moshe Safdie talked in a well-rehearsed fashion about a handful of worldwide projects ranging from New York skyscrapers to Holocaust Memorials and Museums in Israel.
Safdie was born in 1938, Haifa, Israel. Moshe Safdie received a Bachelor of Architecture with honors in 1961 from McGill University, Montreal, Quebec.
Moshe Safdie and Associates Inc., Architects and Planners.
Moshe Safdie though born in Israel later moved to Canada with his family. After apprenticing with Louis Kahn, Architect, in Philadelphia, Safdie returned to Montreal, taking charge of the master plan for the 1967 World Exhibition, where he also realized Habitat ’67, the central feature of the World’s Fair, Canada.
Moshe Safdie Principal Office:
Boston, Massachusetts, USA 1978-
Architecture in Scotland
Morris and Steedman Associates – Key Projects
Hopetoun House
Corrour Lodge (in association with Moshe Safdie)
St Giles Cathedral renewal project
Website: Safdie Architects
Bearsden House
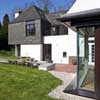
photo © Keith Hunter
House in Milngavie
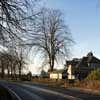
photo © Keith Hunter
Comments / photos for the Corrour Lodge – Moshe Safdie Scottish Architecture page welcome
Corrour Lodge House Building – page
Website: Corrour Lodge Scotland