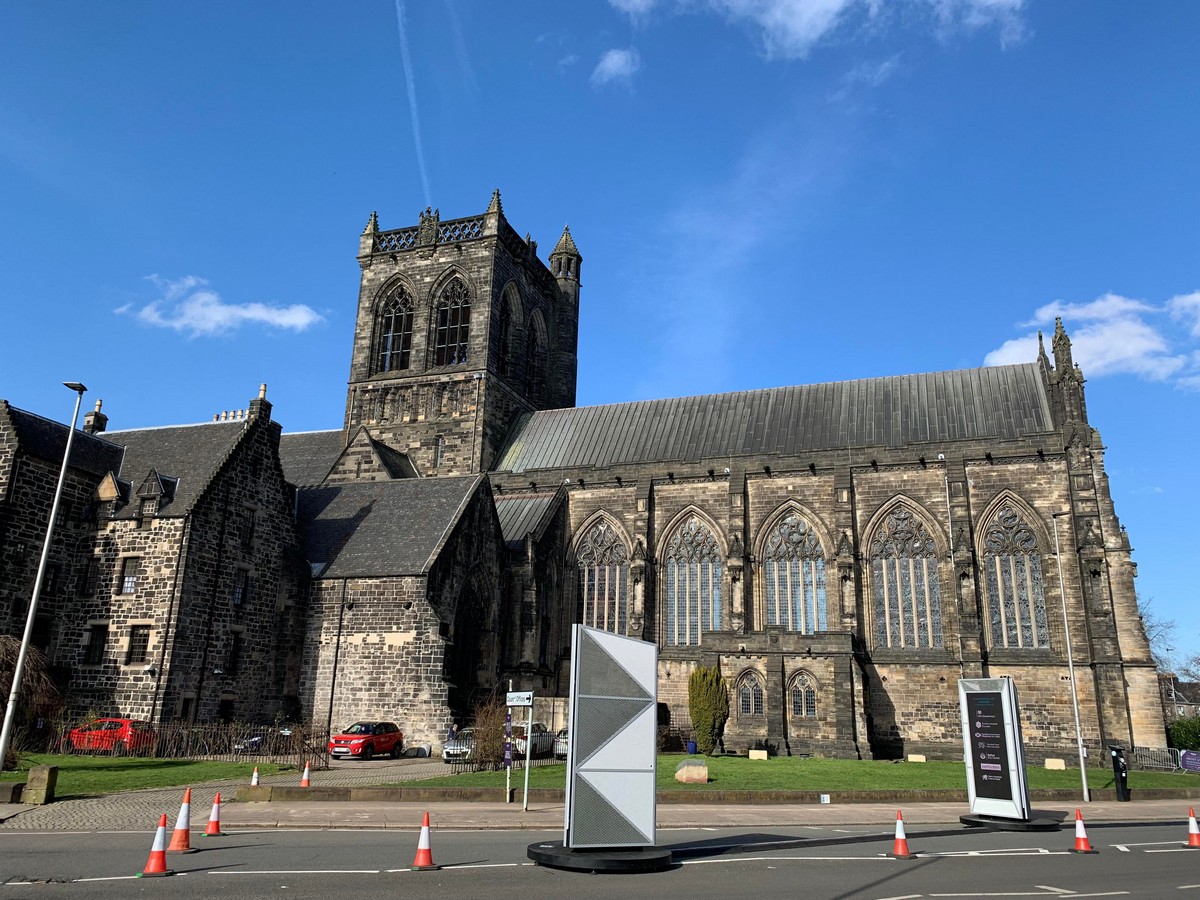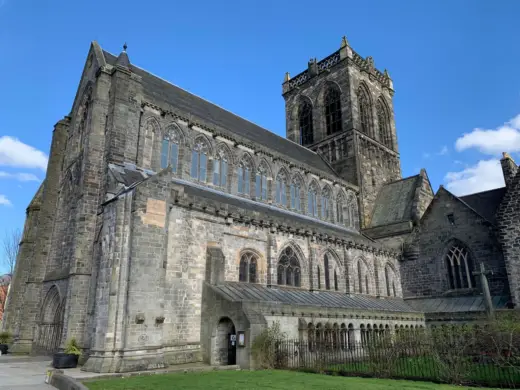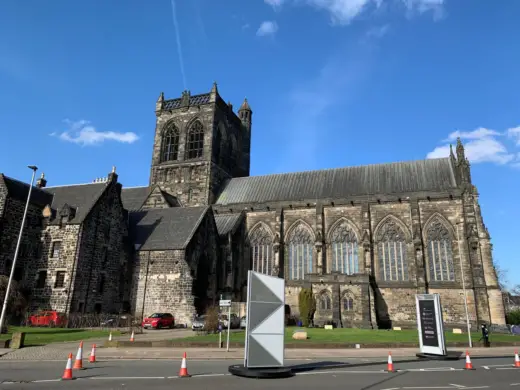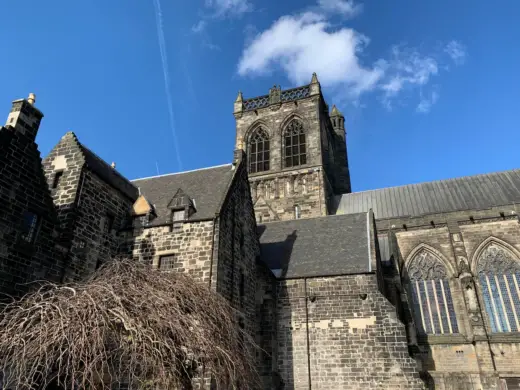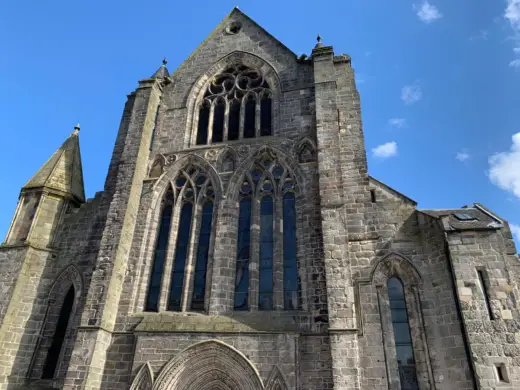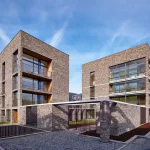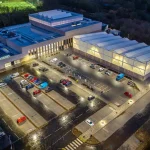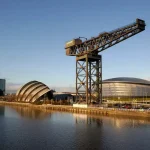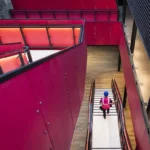Paisley building photos, Architects, Renfrewshire architecture designs images, Property proposal projects
Paisley Architecture : Buildings
New Developments in Renfrewshire, Strathclyde, west Scotland
6 March 2022
Paisley Building Designs
Paisley Abbey is a parish church of the Church of Scotland on the east bank of the White Cart Water:
Royal Alexandria Hospital Paisley
Date built: 2012
Architects: Burns Design
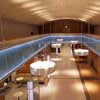
photo © Keith Hunter Photography
Royal Alexandria Hospital Paisley – interior elements
Paisley Building – Recent Design
103-109 Neilston Road, Paisley
Date built: 2011
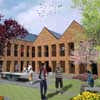
image from architects
Neilston Road Paisley
FBN Architects have received planning approval for 55 dwellings on the site of the former South Primary School in Paisley for Loretto Housing Association. The design includes 37 socially rented houses that surround a landscaped central square and shared surface, 6 townhouses that line Neilston Road and a courtyard building, which houses 10 supported flats for young adults as well as a staff base. FBN Architects collaborated with Ian White Associates on the Landscape Design. 25 Aug 2011
Paisley Buildings
Key Paisley Architecture Projects, alphabetical:
Brabloch Park, off Renfrew Road
2007
Elder & Cannon Architects
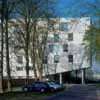
photo © Keith Hunter
Paisley residential development : 78 apartments
Housing and Day Centre, Queen Street
2005
Gareth Hoskins Architects
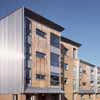
photo © Andrew Lee
Paisley Housing : development of 27 flats for Loretto Housing Association within a busy site in the centre of Paisley
Paisley Arts Centre
2008-
Page Park
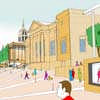
picture from architect
Paisley Arts Centre : proposal for new cultural centre
Maggies Gartnavel
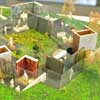
picture from architect
Glasgow School of Art
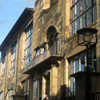
photo © Adrian Welch
Developments close by to Paisley
Gourock Ropeworks
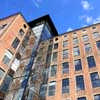
image courtesy of architects practice
Clydebank Queens Quay Enterprise
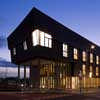
photo © Keith Hunter
Clydebank Shopping Centre
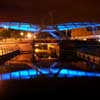
picture from architect
Comments / photos for the Paisley Architecture page welcome
