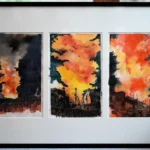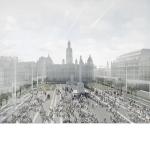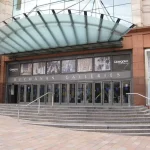Renfrew Health Centre Images, Glasgow Social Work Development News, Ferry Road Building Architect
Renfrew Health Centre Building News
Renfrewshire building for NHS Greater Glasgow and Clyde design by Holmes
15 Nov 2010
Triple Award Success for Renfrew Health and Social Work Centre
Images: Andrew Lee
Address: Renfrew Health & Social Work Centre, 10 Ferry Road, Renfrew, PA4 8RU
Renfrew Health and Social Work Centre
Holmes Partnership’s Renfrew Health and Social Work Centre has scooped three prestigious awards over the last week, just months after opening its doors to patients earlier this year.
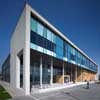
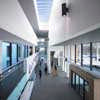
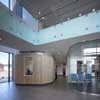
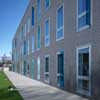
Renfrew Health and Social Work Centre pictures : Andrew Lee
The three awards achieved are the Glasgow Institute of Architects (GIA) Design Award for Healthcare, the Health Facilities Scotland Design Award and the Health Facilities Scotland ‘Paul Taylor Award’, which is presented to the entry which is deemed by the judges to be the best overall winner.
Renfrew Health and Social Work Centre was developed through a joint partnership between NHS Greater Glasgow and Clyde and Renfrewshire Council, providing a centre of excellence within the heart of the local community.
The new Centre provides the local community with a building which demonstrates the increasing expectations of health and social work professionals, patients and the general public and adds to a positive image for the future of Renfrew.
The new centre has been designed around an internal street flooded with natural daylight which provides order and hierarchy to the building functions with clear circulation and way-finding leading to 3 GP Practices, a Dental Practice, Physiotherapy, Podiatry, Speech & Language Therapy, Learning Disabilities Services, District Nurse & Health Visitor, Audiology and Social Work.
Alex McIntyre, Director of Facilities for NHS Greater Glasgow and Clyde (NHSGGC), said: “We are delighted to have won these awards which reflect the excellence of the design and its focus on being both staff and patient friendly. I know that the centre has already been well received locally with extremely positive feedback from the community.”
4 Jun 2010
Renfrew Health and Social Work Centre Building
Images: Andrew Lee
New Holmes designed healthcare facility sets ‘one stop shop’ therapeutic design benchmark
Glasgow based architects Holmes have unveiled their latest healthcare project, Renfrew Health and Social Work Centre. In bringing together multiple service providers under one roof as a ‘one stop shop’, the centre not only sets a new benchmark in therapeutic design, but can also be viewed as an important prototype for the new Scottish Futures Trust (SFT) Hub Initiative, which aims to maximise value for money by promoting local collaboration in planning and delivering public services.
The £11 million purpose built healthcare facility which uniquely combines NHS Greater Glasgow and Clyde run services with those provide by Renfrewshire Council, was designed by Holmes following their successful bid in an invited bid with Interserve Building. Responding to the overall brief, the building adopts a light, airy non-institutional design approach to support and facilitate a range of patient care facilities – including GP practices, as well as a dental service, physiotherapy, podiatry, speech and language therapy, community nursing, and Renfrewshire’s Joint Learning Disability service and Renfrew area’s Social Work team.
The new facility, which is considered to be a key catalyst in terms of the regeneration of Renfrew and the Clyde Waterfront as a whole, features three rectilinear accommodation blocks connected by a glazed entrance and triple height glazed circulation route. Looking out over the newly created public square, the building’s frontage has been designed to offer an appropriately welcoming and accessible face. Internally, the entrance and circulation space is effectively a continuation of the public square leading into the building, and has been envisaged as a ‘streetscape’, featuring a triple height volume with glazed screens at either end of the building and rooflights above to flood the space with natural light.
Individual departments and consultation areas, contained within the three accommodation blocks, are securely self-contained, a design device that not only enables maximum patient privacy, but also allows the main streetscape in the public entrance building to remain independently open and accessible.
A uniquely close and extensive collaboration with local community groups, as well as the client and end users, ensured that the completed building nurtured a real sense of ownership within the wider community. Meetings, presentations and discussions were undertaken with the local Community Council, Disability Group, Primary and Secondary Schools and the local Reid Kerr College. In addition, internationally renowned Glasgow based artist Toby Paterson was commissioned to complete a major new site-specific artwork in the entrance of the new building following an invited competition held by the centre’s ‘Artworks Public Involvement Group’.
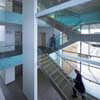
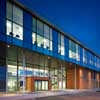
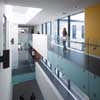
Renfrew Health and Social Work Centre – pictures : Andrew Lee
Holmes Partner Callum Houston comments: “Renfrew Health and Social Work Centre provides a user friendly, flexible and welcoming ‘one stop shop’ for patients to meet all their healthcare needs in one building at the heart of the local community.”
“Working closely with NHS Greater Glasgow & Clyde, Renfrewshire Council and Interserve Building in an open and collaborative manner has ensured the delivery of a landmark building, where a high level of care and consultation has been taken to craft the interior and spatial quality to meet the specific requirements of each individual user group and patient needs.”
Renfrew Health & Social Work Centre – background information
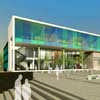
Renfrew Health and Social Work Centre picture from architect
Holmes
Holmes was formed over fifty years ago and has established a reputation for delivering innovative and intelligent solutions across all sectors. With offices in Glasgow and Edinburgh, Holmes works with clients across all sectors, including residential, commercial, education, industrial, and justice. Current workload includes major residential regeneration projects; city centre and business park commercial developments; and an extensive school building programme for local authority clients. Holmes is an approved architectural consultant on the ‘NHS Scotland Acute Healthcare Framework’.
Artist’s Statement
Toby Paterson’s approach to the artwork was to consider the new building within the context of the town of Renfrew as a whole, “exploring the connection between a brand new, forward-looking building and the existing town.” The large-scale wall painting represents something of a composite ‘hypothetical landscape’ image composed from the town’s architectural features.
This, Paterson describes as, “very much a subjective ‘snapshot’ of the town as it currently exists, but also an image that proposes different perspectives and orientations, taking the everyday and familiar and reconstituting it into something surprising and beguiling.” In this way, Paterson aims to, “make a link between a new and unfamiliar building and the area and people it serves.” Paterson adds: “I very much enjoy the notion that this work can be derived from a particular place, time and set of circumstances, but as those circumstances change (hopefully positively) around the work over time, that change is reflected by the work’s constancy.”
Renfrew Health and Social Work Centre – images / information from Holmes Partnership 040610
Renfrewshire Buildings
Renfrewshire Houses by Holmes Partnership
Strathclyde Building Designs by Holmes Partnership
Mondriaan Housing by Holmes Partnership
Glasgow Building Designs
Contemporary Glasgow Property Designs – recent Strathclyde architectural selection below:
St Enoch Centre Glasgow Redevelopment
Comments / photos for the Renfrew Health & Social Work Centre Building Development design by Holmes Architects page welcome.
