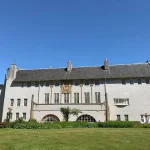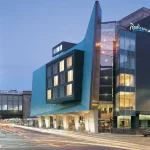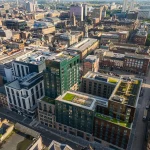Sandyford East, Parkhead Architecture, Hub, Photos, Project, Picture, Design, Initiative
Sandyford Hub, Glasgow
Parkhead Health Centre Building, Scotland – design by Studio Kap Architects
21 May 2007
Sandyford East Parkhead
East Glasgow
Date built: 2007
Design: Studio KAP
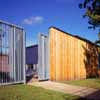
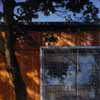
Sandyford Hub photo © Keith Hunter
The Sandyford Initiative is a primary care organisation now promoting sexual health and family planning through a network of new clinics or “Hubs” around Glasgow. Sandyford East is the first of these, built as an extension to Parkhead Health Centre.
The Sandyford building infill’s the corner of a double-cross existing plan, thereby consolidating the urban corner of two streets and creating a small courtyard between new and old. It can be entered both through the existing centre and independently, via the courtyard.
Externally a predominantly timber and galvanized steel façade gently screens a more private world behind a foil of trees.
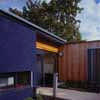
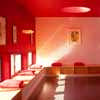
Sandyford Hub photo © Keith Hunter
Sandyford East Parkhead building images / information from Studio Kap Architects
2-6 Sandyford place, Sauchiehall Street, Glasgow, G37NB
Telephone : 0141 211 8130
Architecture in Strathclyde
Parkhead Building
Celtic Park
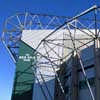
photo © Adrian Welch
Glasgow School of Art Competition
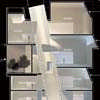
picture from architect
South Dennistoun Neighbourhood Centre
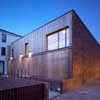
photo © Andrew Lee
Comments / photos for the Sandyford Hub Glasgow – Parkhead Health Centre page welcome
Sandyford East
Building – pageWebsite: Parkhead Glasgow
