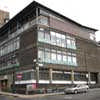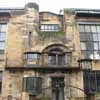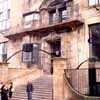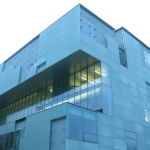Glasgow School of Art Competition jury news, Rennie Mackintosh, Extension building design image
Glasgow School of Art : International Competition
Extension – GSA Building Contest, Scotland, UK
6 Jun 2013
Glasgow School of Art Building Phase 1
New photos of the Glasgow School of Art Phase 1 Building under construction, taken on the evening of 6 Jun 2013.
Glasgow School of Art Extension v Glasgow School of Art:
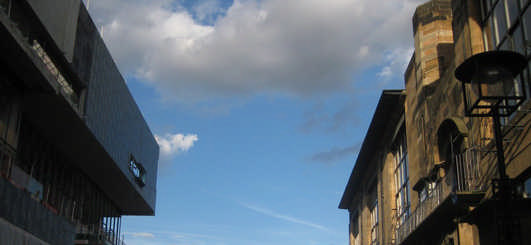
photograph © Adrian Welch
Glasgow School of Art Holl Building
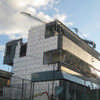
photograph © Adrian Welch
Glasgow School of Art Garnethill Campus Development
Glasgow School of Art Proposal Approved, 22 Mar 2011
Design: Steven Holl Architects with JM Architects
There is an anomaly here that won’t go away: William Curtis repeatedly claims he sent his letter of Objections on the 7th March. However Glasgow Council claim it only reached them on the 11th March. William Curtis claims he received a receipt on the 7th March. This is important as his objection was not mentioned in the report. We have asked why and our answer from Glasgow Council received on 31 Mar follows one of the two letters below from the same date:
31 Mar 2011 (Letter now removed 9.10am GMT)
In response to an e-mail from Glasgow Council to e-architect, also of 31 Mar 2011:
31 Mar 2011
Glasgow School of Art Extension – E-mail from Glasgow Council
Two letters, dated 4th March 2011, were received from William Curtis by Glasgow City Council on 11th March 2011 in relation to the proposed Art School building and were acknowledged by letters dated 23rd March 2011. These acknowledgement letters stated that, “if the representation was received within the designated period, the comments would be considered in the processing of the application”.
The designated period for comments to the planning application for the Art School building expired on the 18th October 2010 following neighbour notification and national and local press advertisements. Mr Curtis’s letter was received, therefore, after the statutory period for representations and, because of that, was not considered in either the planning application process or the planning report.
As the proposal constitutes ‘major development’, the applicant was required to undertake a 12 week period of ‘pre-application consultation’ with the community and other interested parties. This comprised a series of publicised presentations which, the Council understands, were well attended. A summary of this consultation process (PAC Report) was submitted along with the planning application.
31 Mar 2011
Glasgow School of Art Extension – Letter from Steve Synakowski
31st March, 2011
Dear Adrian
I initially wrote out of sheer consternation, upon viewing the Steven Holl design as published in Architectural Record. I am a practicing architect with a fair amount of training in art and architectural history. History, of course, is where everything finds its own value and relevance; and even though I practice in a contemporary genre, from time to time I do get involved in preservation efforts where Design is at stake. Because Design is Design: And here, is it ever.
Very generally, I have always felt that modern/contemporary architecture is the absolute toughest architectonic vocabulary to handle because- with fewest elements to manipulate– it becomes increasingly difficult, and therefore critical– to get everything properly in place. At all scales.
William JR Curtis’ words published in Architectural Record were right to this point.
The issue however with the Steven Holl proposal is much bigger than just at the site; as you yourself know, it involves/comments upon the nature of the entire international design culture and its myths about meaning and placemaking capacities of buildings, conceptualized and then built at expeditious speeds for a videocentric culture. The depth of meanings in both the original prototype and any proposed addition absolutely has to equate. The Steven Holl vignettes I see do not demonstrate this in the least.
Steve Synakowski, RA, NCARB
Board Certified Architect, US
Stephen Synakowski Architects Lake Forest, Illinois, USA
Steve Synakowski currently practices as an architect in the NE United States. He graduated from Princeton in 1975.
BBC Scotland radio coverage took place on 21 Mar 2011 : Q&A with William Curtis
Glasgow School of Art Garnethill Campus
Green light for Phase 1 of GSA’s Garnethill Campus development
Glasgow City Council’s Planning Committee gave the green light to The Glasgow School of Art for the first phase of its ambitious Garnethill Campus development today, Tuesday 22 March 2011.
Following an Estates Review that established, with the exception of the Mackintosh building, the School’s current Garnethill estate of some 9 separate buildings was no longer fit for purpose, a plan was developed with the aspiration to create a more focussed campus of facilities to provide the GSA with world class spaces. The core principle of Phase 1 of the campus plan is a new, purpose-built academic building housing a broad range of studios and teaching facilities for the School of Design, as well as workshops, lecture facilities, communal student areas and exhibition spaces for the School as a whole, and a new Mackintosh interpretation centre. Steven Holl Architects of New York, in association with Glasgow-based JM Architects and Arup Engineering, were selected in September 2009 to design and deliver the Phase 1 building to sit fittingly opposite the category ‘A’ listed Mackintosh building.
Glasgow School of Art Extension – building from east:
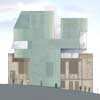
picture : Steven Holl Architects
“Sited opposite a world-renowned architectural landmark of the calibre of the Mackintosh building, Phase 1 of the Garnethill campus demanded a design that respected its situation as well as having qualities that allowed it to stand on its own, “ says Bailie Liz Cameron, Executive Member for Development and Regeneration at Glasgow City Council, “We commend the process by which this building has been commissioned and believe it has produced a bold, innovative and contemporary design which will be a worthy addition both to The Glasgow School of Art and the architecture of the City.“
“We are delighted that Glasgow City Council has given the green light to a building that we believe addresses all the needs of a 21st century Art School and will create an inspiring environment in which to work, study and visit.,” says Professor Seona Reid, Director of The GSA. “We are particularly pleased that the Planning Committee has recognised the rigorous process that has informed every aspect of the commissioning and design development process: the choice of materials, the manipulation of light, the sustainability of the design and its relationship to both the Mackintosh building and the Garnethill area as a whole.”
Speaking on behalf of the design partnership Steven Holl welcomed the news that the design had been granted planning permission. “We are very pleased with the support from the Glasgow City Council Planning Committee. We believe that the new building will be an exciting addition to the Glasgow School of Art and will provide an inspirational environment for the students and the community.”
Demolition of the Newbery Tower and Foulis Building to create the site for the Phase 1 design is scheduled for summer 2011 with work on the new building planned to begin in the autumn. The build of the £50million development is expected to take around 2 years with the Design School relocating to Skypark during this period.
William and Catherine Curtis in the Library of the Glasgow School of Art, December 2009, on the occasion of the Centennial:
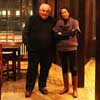
picture from William Curtis
William Curtis states he sent a 4 page letter of Objections dated 4th March 2011 on time and acknowledged…but not mentioned in the report. This is unacceptable and e-architect have requested an answer from GCC
Glasgow School of Art Extension : Letter to Adrian Welch + ‘objections letter’ to GCC by William Curtis
18 Mar 2011
Glasgow School of Art Extension – Recommended for Approval
Summary below from the Planning Report, which curiously takes a very positive stance and not one that matches coverage we have read, notably this:
“the new building has been lauded by the media…a minority view expressing some public criticism”.
Indeed the Glasgow School of Art Extension design has been supported by Historic Scotland (not many years ago they would have objected strongly to such a design), A+DS and the Glasgow Urban Design Panel. AHSS have objected.
However, letters, e-mails and internet forums are heavily against the Glasgow School of Art Extension proposal from what we have seen.
Planning Report – Conclusions
“Referring firstly to the process of Pre-Application Consultation, the effort and emphasis placed on the importance of community engagement is without doubt fulsome and commendable. The genuine commitment from the design team in informing and reassuring their ‘consultees’, the Art School community, has been driven by their fundamental belief in the design process undertaken and the production and delivery of its ultimate solution, the building that is the subject of this report.
Whilst this process and the originally conceived design ethos of the new building has been lauded by the media, it must be acknowledged that there has also been a minority view expressing some public criticism aired in both the national press and architectural journals which is unsurprising given the significance of the site in relation to its position directly opposite Mackintosh’s masterpiece. The comments mainly refer to the materiality of the building, its detailed form and refinement its unconventional appearance and its overbearing impact. However, it should be noted that no such opinions have been articulated to the Council through the planning application process or directly to the School before, during or after the PAC process and, as such, regardless of their viewpoint cannot be viewed as a material consideration in the assessment of the planning application. Due to its obvious sensitivities, it must be accepted that a project of this nature, proposing a ‘non-traditional’ object building which in itself is a powerful piece of modern architecture, will attract controversy, discussion and subjective comment. However, the process by which the building design has been arrived at has been meticulous and uncompromising and has resulted in an architectural solution which exceeds its brief and stands on its own as a worthy addition to the Glasgow School of Art campus and to the architectural resources of the City.
In this regard, it is considered that the proposed building will make a valuable contribution to the City’s wealth and variety of architectural achievements as well as delivering its principal aim of creating a building that can provide great studio and workspace for the production of art and can be an exceptional and honest architectural companion to the Mackintosh’s School of Art building. On this basis, it is concluded that the application proposal complies with the policies of the Glasgow City Plan 2 and, accordingly, it is recommended that planning permission be granted, subject to the undernoted conditions”.
The Glasgow School of Art Extension is due to be discussed at the Glasgow City Council planning committee on Tuesday 22nd March.
GCC Planning committee report on the Glasgow School of Art Extension:
Glasgow School of Art Extension : Planning Committee Report Doc 1A (link no longer active)
Images of the Glasgow School of Art buildings, 18 Jun 2009:
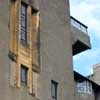
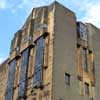
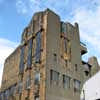
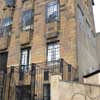
Glasgow School of Art building photos © Adrian Welch
10 Mar 2011
Glasgow School of Art Extension – Proposal Withdrawn?
Further to contact with the planning department and proponents and objectors we now understand the Glasgow School of Art Extension proposal is ‘pending a decision’, more online very soon. The report has been produced, minor amendments might occur. The Planning Permission Presentation is still being finalised. No planning committee date as yet (planning committees occur every fortnight).
Comment re Glasgow School of Art Extension by film-maker Murray Grigor
9 Mar:
“I just can’t see how this monster can be ever be countenanced or built.”
Comment re Glasgow School of Art Extension by architect Alison Blamire
9 Mar:
“It appears way out of scale with the Mackintosh building I’m afraid. The new building certainly takes its lead from the original but seems to have swallowed a dose of steroids.
From the (surprisingly) little material published on this project, I see two main problems to be addressed as –
The overhanging top most element facing the Mackintosh building is overbearing. If this were reduced, pushed back or removed altogether it would help. If it can’t be removed it would suggest that the site is over developed.
The flush glass elevation treatment is ‘scaleless’ – meaning that there are few secondary elements to mitigate the overarching scale of the large primary massing elements. The Mackintosh north elevation is a masterclass in using primary and secondary elements to control scale but, sadly, it seems these lessons have been disregarded.”
Alison Blamire
DipArch MArch ARIAS
ARCADE Architects
3 – 8 Mar 2011
Glasgow School of Art Extension – Controversy
World-famous architectural historian William Curtis calls the Glasgow School of Art Extension (actually a separate building) design by Steven Holl a “monstrous intervention”. The film-maker Murray Grigor, who has made three films about Rennie Mackintosh, calls it “a cliff of glass”.
Glasgow School of Art Extension – building from east:
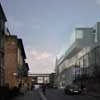
picture : Steven Holl Architects
The key area of controversy appears to be the exterior, formed from green-tinged matt glass, intended as a foil to the reddish stone of the old building.
The Glasgow School of Art Extension images released in September notably didn’t show the block from its key, southern, facade (ok, an angled shot, shown above) and the image repeatedly used was from the northeast, not a key angle (see image below). This set the alarm bells ringing and was much discussed in September. So why is this controversy only rearing its head now? Ok, it was due to go to planning on 8 Mar (delayed a week now apparently), so I guess there is a feeling influence can still be made.
Glasgow School of Art Extension – building from northeast:
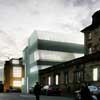
picture : Steven Holl Architects
William Curtis says of the Glasgow School of Art Extension: “It is horrendously out of scale, it dominates Mackintosh, it does not create a decent urban space, it fails to deal with the context near and far, it is clumsy in form and proportion, it lacks finesse in detail.”
Rowan Moore in The Guardian also criticises the Glasgow School of Art Extension: “Looking at the confrontation of the old and proposed buildings across Renfrew Street, it’s hard to see the evidence of all Holl’s thoughtfulness and attention. The new follows the approximate shape of the old, but it is bulked up and coarser-grained. It makes its moves in increments of metres rather than the fractions of inches in which Mackintosh worked. It looks like the old building’s robotic cousin”.
“One of the marvels of Mackintosh is the way his building varies on every front, in response to different settings, while keeping an overall integrity. The Holl design is more monolithic, with a narrower range of notes. This exaggerates its bulk, making it into a single conspicuous object. The hard, sharp, bright glass, meanwhile, threatens to outsmart the weathered stone of the old, turning it from mellow into shabby. Holl’s team say the glass will be subtle and respectful, almost like alabaster, but it’s hard to be confident about this from the available information”.
“It is not that the new has to bow and scrape to Mackintosh. A contrasting material is better than a pale shadow of his unrepeatable stonework. There is much to like about Holl’s interior: his studios and his idea of making social places out of the stairs and galleries that connect them. But outside there is no sense of rhyme or rapport between the two buildings. This is not a project that needs ripping up and starting again, but it needs a lot more work if it is to be equal to its good intentions and of the ghost of Mackintosh”.
And what of jmarchitects? Are they still completely involved in design decisions on the Glasgow School of Art Extension, or are they waiting in the wings to detail up Steven Holl’s concept? Having worked on the Scottish Parliament (interior, for EMBT / RMJM) I’m all too aware of how difficult these relationships can be, but observers will rightfully question how involved jmarchitects are.
Finally, yes the current buildings on the site are not the best, but that should not really be part of the equation: we have a world-class sophisticated building on the south side of the street which oozes charisma and is intricately woven. Any building facing it needs a degree of ‘sophistication’, ‘ingenuity’, and yes ‘reverence’. Reverence doesn’t mean it can’t be contemporary, innovative, contrasting, nor does it mean submissive. The Glasgow School of Art Extension could be new and bold, but there is a knack to this. A cursory glance around the globe tells us world-famous architects don’t always succeed in locations of sensitivity.
Adrian Welch, e-architect Editor.
Images of the Glasgow School of Art buildings, 18 Jun 2009:
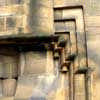
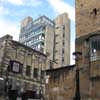
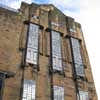
Glasgow School of Art building photos © Adrian Welch
Comments for the Glasgow School of Art Extension page welcome:
info(at)glasgowarchitecture.co.uk
Glasgow School of Art Expansion – Comments
Glasgow School of Art Extension : David Porter in the AJ
Glasgow School of Art Extension : Architectural Record – William Curtis
“a cartoonlike diagram coated in skins of glass with varying degrees of translucence and transparency. Glaring problems of the initial concept were even amplified. The Holl scheme is hopelessly out of scale with Mackintosh’s building, the external volumes are clumsy, the surfaces of glass are monotonous and without relief, and there is little the human figure can relate to”.
Glasgow School of Art Extension : Architectural Record – Steven Holl response
Glasgow School of Art Extension : Rowan Moore in The Guardian
Glasgow School of Art Competition
Images of Steven Holl Building
Views of the building from east ; northeast ; southeast ; southwest


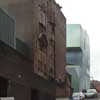
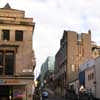
Internal views + section
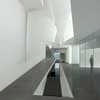
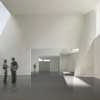
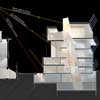
pictures : Steven Holl Architects
Steven Holl : Contest Winner
American practice Steven Holl Architects wins Glasgow School of Art Competition
8 Sep 2009
Glasgow School of Art selects Design Team
The Glasgow School of Art (GSA) is delighted to announce that Steven Holl Architects (New York) working with Scottish based JM Architects has been selected, as the result of an international competition, to lead the team to design a new building on the site opposite the world famous Mackintosh Building in Garnethill, Glasgow.

picture : Steven Holl Architects
Steven Holl Architects is a leading New York based practice which has been recognized internationally with some of architecture’s most prestigious awards and prizes. These include recent awards from the American Institute of Architects and the Royal Incorporation of British Architects for the Nelson Atkins Museum of Art in Kansas City and the School of Art at Iowa University. Awards have also recognised their commitment to sustainable design. Recent work includes the Herning Centre for the Arts in Denmark and a major development in Beijing where they also have an office. They will work with Henry McKeown and Ian Alexander, award winning directors from the Glasgow office of JM Architects.
The brief for Steven Holl’s team is to work with GSA to refine the Masterplan for GSA’s Garnethill estate redevelopment and to design and deliver Phase 1, a new building to significantly enhance the teaching, learning and research facilities available to GSA students and staff and the access which the public can have to their work. The building will sit opposite the Mackintosh Building, recently voted the UK’s favourite building of the past 175 years in a national survey run by the Royal Incorporation of British Architects. The in principle support of the Scottish Funding Council has been essential in enabling the School to move to this stage.
It is particularly appropriate that this announcement comes just over 100 years after The Glasgow School of Art held its first architectural competition when it invited submissions from 11 architects’ practices for a new school in the centre of the city. The winner was 28- year-old Charles Rennie Mackintosh (then working for Honeyman and Keppie), whose Mackintosh Building, will remain at the heart of the new urban campus and the educational experience of every GSA student.

picture : Steven Holl Architects
This 2009 competition, which was to find an architect-led team and not to select a design, received submissions from over 150 international firms from which seven were shortlisted (in alphabetical order): Benson & Forsyth (London, UK); Elder and Cannon (Glasgow, UK); Francisco Mangado Architects with ZM Architects (Pamplona, Spain and Glasgow ); Grafton Architects (Dublin, Ireland); Hopkins (London, UK); John McAslan and Partners with Nord Architects (London and Glasgow); Steven Holl Architects with JM Architects (New York and Glasgow).
The final and unanimous decision was reached after a rigorous process, against set evaluation criteria, of submissions, presentations and interviews, by a Selection Committee chaired by Barcelona based architect, David Mackay. The Selection Committee considered that Steven Holl Architects’ work showed a poetic use of light and their submission demonstrated a singular creative vision, scale of ambition, profound clarity and a respectful rivalry for the Mackintosh Building. The Committee believed that Holl’s approach to the craft of building, his understanding of the opportunities of new technology and an enjoyment of the challenges of sustainable design, promised a great step forward in the development of architecture in an urban setting.
Seona Reid, Director of The Glasgow School of Art said: “This is the next major step in transforming Glasgow School of Art’s rather poor estate into spaces for learning, teaching, research and engagement with the public which are fit for their purpose, meet the needs of our staff and students and support their ambitions. I am absolutely confident, as was the Selection Committee, that our collaboration with Steven Holl Architects and theirs with JM Architects will produce a world class building for the School and for Glasgow, an inspiring environment for our staff and students, an inventive and worthy companion to Mackintosh and a building of which we will all be immensely proud. The selection of the architect to lead this important project was a demanding process for all concerned. We have been incredibly impressed by the hard work, creativity, and commitment given to it by all seven of the shortlisted teams and we thank them for it. I also want to thank the eight members of the Selection Committee, chaired by David Mackay, whose enthusiasm for their task and the insights they brought to the process were absolutely invaluable”
The Chair of the Selection Committee David Mackay said: ”This has been an extraordinary and innovative international competition process to find an architect, rather than a design. In Steven Holl Architects, who demonstrated his poetic use of natural light to enhance the spatial itineries of his beautifully crafted buildings, and sensitive response to this site, we have an architect ready to meet the challenges of designing opposite the Mackintosh Building”
Steven Holl Architect Design
Steven Holl Architect Design in Glasgow
Steven Holl, architect, said: “We are thrilled to be selected for this very important project for the new Glasgow School of Art. It is an honour to make a new architecture for a 21st century school of art across from Mackintosh’s inspiring masterwork of the early 20th century. Since my student days at the University of Washington the amazing Mackintosh building with its tremendous light and magical scale has been a seminal reference. Mackintosh’s manipulation of the building section for light in such a variety of inventive ways has inspired our approach toward a plan of studio volumes shaped by light and connected by a ‘Circuit of Connection’ which encourages the creative contact central to the workings of the school.
100 years after completion, Mackintosh’s building continues to inspire as a work of architecture and a place to make art. The invention of an original architectural language is a fresh today as it was then. Its intensity of detail, light and material calls for the highest aspirations of a phenomenologically-driven architecture of our time. We feel the urgency of recovering the integral action of “thinking and making” in the use of the highest new technologies available. We imagine the new Glasgow School of Art to be a celebration of Knowledge: the phenomenological and experiential joys of perception supercharged by the techniques of tomorrow.”
Nick Kuenssberg, Chairman of the Board of GSA said “The Board is excited by the transformational impact the selection of Steven Holl Architects will have, working with Scotland’s own JM Architects. This will create 21st century facilities which will benefit our students and staff and their educational experience, and will enhance both the setting of the Mackintosh Building and the wider community of Garnethil. This is a very significant day for the GSA, for Glasgow and for Scotland”.
Malcolm Reading of Malcolm Reading Consultants who organized the competition process said: “We are delighted that the competition has had such a successful conclusion. The Jury’s unanimous choice of an architect who is quite clearly on the brink of widespread international recognition is a wonderful endorsement of the competitive process. Steven Holl’s thoughtful and robust architectural approach has the potential to make a great building for the School and Glasgow”.
Councillor George Ryan, Executive Member for Business and the Economy, Glasgow City Council said: “This new building is certain to reflect the fantastic architectural and design standards that have given The Glasgow School of Art a worldwide reputation for excellence. It will be another key feature of the regeneration of Glasgow city centre and a vital part of our creative industries.”
GSA Design Competition Shortlist
Shortlist Announced for Glasgow School of Art Design Competition
22 May 2009
Seven practices selected to develop their submissions for the new GSA building to sit opposite the world-famous Mackintosh Building in the Garnethill district of Glasgow, alphabetical:
Benson + Forsyth (London, UK)
Elder & Cannon (Glasgow, UK)
Francisco Mangado Architects (Pamplona, Spain)
Grafton Architects (Dublin, Ireland)
Hopkins Architects (London, UK)
John McAslan + Partners with NORD Architects (London + Glasgow partnership)
Steven Holl Architects with JM Architects (New York + Glasgow partnership)
These seven practices emerged from a final longlist of 40, drawn from 153 entries received from all over the world. The judging panel was chaired by David Mackay of MBM Arquitectes and included, amongst others, the Director of the GSA, Professor Seona Reid, the broadcaster Muriel Gray and Professor Christine Hawley, the Dean of the Bartlett, University College London. The judging panel met over two days earlier this week in Glasgow and the judges’ decision was unanimous.
Malcolm Reading who managed the GSA competition and previously organised the competitions for King’s Cross Square and the British Pavilion for Shanghai World Expo 2010 said:
‘This is a rich and varied list for an exceptional project. The selection was extremely careful. These were the names that had life-force, they kept appearing again and again during the deliberations.
Not all the practices are well-known in the UK but they all have a distinctive way of working and projects that show a sense of place and sensitivity to environment.
What distinguished these teams was they had thought deeply about the context of the building and the needs of the client.’
The shortlisted practices now have until mid-July to develop their final submission and the winning architect-led design team will be announced in late September.
The new £50m 11250m² building will replace three existing buildings on the Garnethill site, which include the student union, the Newbury Tower and the Foulis Building. It is planned to be completed by 2013.
Entrants include Zaha Hadid, Studio Fuksas, David Chipperfield Architects, MVRDV, Rafael Moneo, Rogers Stirk Harbour & Partners and O’Donnell & Tuomey
Images of the Glasgow School of Art buildings, 18 Jun 2009:
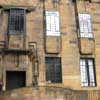
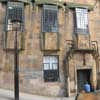
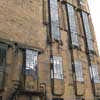
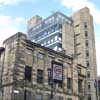
Glasgow School of Art building photos © Adrian Welch
The Mac Design Contest
Glasgow School of Art Competition – News Update
GSA design competition attracts over 150 entries from across the globe
The Glasgow School of Art’s (GSA) international search to find a team to design a new 11250 square metre building to sit opposite the iconic Mackintosh Building in Garnethill, Glasgow has drawn 152 entries, with 58 received from outside the UK including the US, Japan, Australia, Spain, Finland, Denmark and the Netherlands.
Among the applicants were 11 practices from Building Design’s World Architecture Top 100, a large number previously shortlisted for the Stirling Prize and three Pritzker Architecture Prize Laureates. The competition, which is being managed by Malcolm Reading Consultants, received nearly 57,000 visits to its website over the six week period since being announced and the Expression of Interest document was downloaded over 11,000 times. The first stage of the competition is now closed and the jury will now assess all entries before announcing on May 22nd the shortlist of up to seven practices. The team which is finally selected will be revealed in September.
The panel judging the competition will be chaired by David Mackay of MBM Arquitectes, with broadcaster and writer Muriel Gray as Deputy Chair. Other recently appointed members of the eight person strong jury are: Professor Christine Hawley, architect and Dean of the Bartlett, University College London; architect and educator, Professor Isi Metstein; GSA Board Member and Chair of the Estates Committee, Fred Shedden; Director of GSA Professor Seona Reid; GSA Board Member, economist and town planner Eleanor McAlister; and Head of the GSA Mackintosh School of Architecture Professor David Porter.
The whole purpose of the exercise is to appoint a world-class architect-led team of designers who can demonstrate that they have the skills, experience, imagination and sensitivity to the School’s needs to deliver the project successfully and within the available budget. The School is not looking for a building design at this stage.
The shortlisted practices will develop their thinking over the next two months before a final submission at the end of July 2009. The winning architect-led design team will be announced in late September.
The successful team will then work with the GSA to confirm the overall campus masterplan and to design and deliver the Phase 1 building.
Phase 1, set to open in 2013, sees the start of the complete redevelopment, over time, of the School’s estate, transforming the current incoherent and inefficient scatter of unfit for purpose buildings across Garnethill, into a coherent urban campus providing world-class teaching and research facilities and space for growth. When complete, the redeveloped estate will reinforce the GSA’s position as one of Europe’s leading art, design and architecture schools, supporting the creative entrepreneurs of tomorrow and ensuring that Glasgow maintains its position as one of Europe’s most creative cities.
With the highest design and sustainability values, the new Phase 1 building will be an important development in one of Glasgow’s most interesting and diverse conservation areas significantly enhancing the setting for the Grade A listed Mackintosh Building opposite.
The estate redevelopment will be financed through a combination of Scottish Funding Council (SFC) support, School cash balances, land sales, borrowing and philanthropic sources. SFC support for Phase 1 is based on its approval of the outline business case in January and is conditional on approval of the full business case at Design Stage D.
Director of The Glasgow School of Art Seona Reid said:
“The impressive list of submissions, from such an international and diverse range of architect- led teams, make us more excited than ever about the scope and importance of this project. The task now is to give each entry the attention it deserves in order to identify the strongest possible shortlist.”
The Chair of the competition judging panel David Mackay said:
“I would like to see each and every one of the 153 entries as a winner, but a competition demands a choice. Our task will not be easy because the difference between the qualities of the entrees promises to be very narrow. ”
Malcolm Reading, who previously ran the competitions for King’s Cross Square and the British Pavilion for Shanghai World Expo 2010, said:
‘This is a great response to a very significant and exceptionally challenging project. The level of international entries, as well as those from the UK, is exceptional and an indicator of the wide appeal of the project. Glasgow is going to have a sparkling list to choose from.’
GSA Design Competition Entrants
Glasgow School of Art Design Competition Entrants
Alison Brooks Architects
Allies & Morrison Architects
David Adjaye
David Chipperfield Architects
Feilden Clegg Bradley Studios
Flacq with Ken Powell
Gareth Hoskins Architects
Graeme Massie
Grimshaw Architects
Haworth Tompkins
Hopkins Architects
John McAslan with NORD
Malcolm Fraser Architects
MVRDV with Austin Smith Lord
O’Donnell & Tuomey
Page & Park
Richard Murphy Architects with Sutherland Hussey
RMJM with Rafael Moneo
Rogers Stirk Harbour & Partners
Studio Fuksas
Zaha Hadid Architects
Previously:
Glasgow School of Art International Competition
Glasgow School of Art International Competition News
Brief to design a major new building opposite the famous main building by Rennie Mackintosh.
The Jury will be chaired by international architect David Mackay of MBM Arquitectes, (Barcelona), members yet to be confirmed.
The new building will form Phase 1 of GSA’s estate redevelopment plans, to complete 2013.
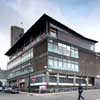
building image from Glasgow School of Art
Stage 1 application deadline : 1 May 2009
The Scottish Funding Council has committed up to £50m towards the Phase 1 building but additional funding from land sales, etc. will be provided.
International Architectural Competition : www.malcolmreading.co.uk/gsa
Shortlist announcement towards the end of May
Glasgow School of Art Competition – Winner announcement due Sep 2009
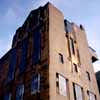
building photograph © Adrian Welch
The Glasgow School of Art aims to provide world class creative education and research in architecture, design and fine art.
The current estate, with the exception of the notable and Grade A listed Mackintosh Building, is a significant barrier to fulfilling the school’s vision for the next ten years. The estate is spread over nine academic buildings in Garnethill, occupying a total 32,000m2 of accommodation. After an extensive appraisal of options, the School has developed a vision and a plan for a redeveloped urban campus on Garnethill with the Mackintosh Building at its heart.
GSA has decided to select an architect-led design team to bring about the vision of a new campus. The objective is to find a world-class architect and a team of equally skilled design professionals who will verify the masterplan strategy and deliver the first new building (Phase 1) to stand alongside the historic Mackintosh building.
Glasgow School of Art Building
The Chair of the competition judging panel David Mackay said:
“Mackintosh’s Glasgow School of Art Building is a mine for discovering the discipline of architecture and one leaves the Building challenged and motivated to reach the same coherence achieved by this architect, when he was only 30 years old. That is what this competition is about: open to all, from the thirty year olds to those, like Louis Khan, who emerged later in life, over sixty and still learning.
To find that architect or team of architects will not be an easy task, but the jury will be looking for the intelligent capacity and sensitive dexterity of the applicants to translate, not copy, those pioneers of modern architecture, within the historic context of Glasgow.
As an architect and Life Member of the Charles Rennie Mackintosh Society, I am honoured to be asked to chair what will be an unusually distinguished jury, judging an internationally significant project.”
Glasgow School of Art Refurbishment
Glasgow School of Art – Window on the Mac Proposals
Contact GSA +44 (0)141 353 4526
Glasgow School of Art Architect : Charles Rennie Mackintosh
Glasgow Building Designs
Contemporary Glasgow Property Designs – recent Strathclyde architectural selection below:
Historic Glasgow: best Glasgow buildings of the past
Contact: Glasgow School of Art, E-mail – [email protected]
Comments for the Glasgow School of Art Architecture page welcome
Website : www.gsa.ac.uk
