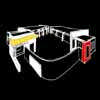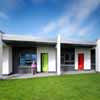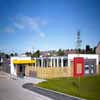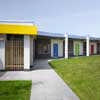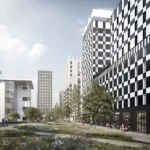Chris Stewart Architects, Springboig Avenue, Images, Scotland
Springboig Avenue, Glasgow
Supported Housing for People with Dementia design by Chris Stewart Architects
15 Oct 2005
For Cube Housing Association by Chris Stewart Architects, Glasgow
Chris Stewart Architects – building information
Supported Housing for People with Dementia in Glasgow
Recently completed housing for people with Alzheimers at Croftspar Place
Springboig Avenue Glasgow
Croftspar Place Design Statement
New Supported Houses for People with Dementia
The Client’s brief was to provide an 8 bed-space, high quality housing development to assist individuals with Dementia. It should allow them to live independently in their own home, with on site assistance, at hand 24 hours as required.
The buildings are arranged in two groups around a communal South-facing courtyard. The communal spaces created within provide an intimate and secure external gathering space while creating direct visual connections between neighbours and staff.
Treatment of the boundary and entrance was carefully considered to maintain a true sense of freedom and connection with the outside, while simultaneously providing adequate security to prevent accidental wandering by tenants.
In development of the brief we called upon both recent academic research and detailed consultation with the Client and Alzheimers carer groups. This was the prime mover for the introduction of a number of simple but specific design features, ranging from externals through to kitchen cabinets, which tailor made the building to the Site, Client and Brief requirements.
One such important feature was the creation of the cloistered courtyard, creating an external semi-covered space outside each house which defines a continuous loop path. This path accommodates the desire of many people with Alzheimers to walk for long periods, also removing the risk of confusion at obstacles or change of direction.
It was recently commented by a journalist that the central courtyard in summer has the relaxing feel of a Mediterranean holiday destination, where bright render and coloured doors line the external space – joking it only lacks a swimming pool where the grass is currently.
At some point in the future it is intended to create a sensory garden with informal paths and seating in the central garden area.
Some study of the psychology of colour led to the creation of two external focal points. A primary yellow entrance canopy which identifies the entry and exit point and a primary red aperture wall panel adjacent to the laundry.
This central laundry room, accessible to all tenants and staff emerged from the possible risk of accidental flooding in the household. The ‘Steamie’ type space provides a safe environment to wash clothes, while subtly it is an accidental and informal gathering space, warmed by the washing machines and adjacent district heating boilers.
The house plans are economically sized to accommodate two people and are fully wheelchair accessible, however the internal plan space standards are improved with higher than normal ceilings which allow diffused North light to pass through the house. Tenants have commented that these higher ceilings remind them of the familiar tenemental ceilings.
The house plan is unconventionally open, with visual links between all spaces to assist with orientation. This is particularly important in the bedroom from where the toilet pan is directly visible, preventing possible confusion when waking from sleep and reducing the likelihood of continence problems. Additionally the kitchen is visible as a source of food and drink.
Technology is present throughout but largely concealed, where a combination of sprinklers, warden call panels, and sensors for movement, smoke, heat and gas are located.
Largely the technology is complimentary to, and not a replacement for human contact between tenants and assistants, in the first instance strong relationships and the ability for everyone at Croftspar Place to see, meet and look out for each other is essential.
The development is deliberately not stylized to be reminiscent of a traditional Glasgow or West of Scotland house, something that has often been suggested for Alzheimers developments to form a visual cue to the past.
Instead it is a series of similar repeating and very functional homes which can be easily customized to suit the needs of their occupants and provide individuality and identity.
We hope that this approach makes the homes timeless and suited to people of any age group, generation, and physical or mental ability, and somewhere that they do not ever need to uproot and move from, if they so desire.
Springboig Avenue – Building Information
Client : Cube Housing Association in partnership with Alzheimer Scotland
Funded by: Communities Scotland/ GCC + Cube HA + Alzheimers Scotland + GCC
Architect: Chris Stewart Architects (Adrian Stewart)
Quantity Surveyor: Langmujir & Hay
Structural Engineer: George Reddington Associates
Mechanical & Electrical Engineer: Arup Scotland
Budget: £900K
Croftspar Place Building images / information from Chris Stewart Architects, 27 Oct 2005
Supported housing for people with dementia for the Cube Housing Association,
Greater Easterhouse, Glasgow:

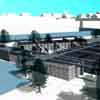
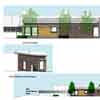
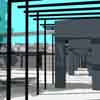
Springboig images issued Mar 2003 by Chris Stewart Architects, Glasgow
Site was due to start at Springboig Avenue in July 2003.
The Hub – Wellhouse Community Complex, and supported housing for people with dementia for the Cube Housing Association, Greater Easterhouse, Glasgow.
Chris Stewart Architects have three other projects due to go on site in August 2003:
The Wedge, Pollok, for Greater Pollok Social Inclusion Partnership. New build offices and community facilities. Wedge shaped design incorporates sedum roof and natural ventilation system.
Moorpark Regeneration, for Williamsburgh Housing Association. 54 new build houses in centre of Moorpark area, design includes the provision of ‘Home Zones’ and accessible housing.
Sustainability Centre, Rothesay, Isle of Bute for Bute Waste Watchers and Fyne Homes.
Springboig Avenue Buildings images / information from Chris Stewart Architects Apr 2003
Another Glasgow project by Chris Stewart Architects is the Titan Crane
Glasgow Building Designs
Contemporary Glasgow Property Designs – recent architectural selection below:
photo © Andrew Lee
Shettleston Housing Association Offices

photo © Andrew Lee
Comments / photos for the Springboig Avenue Glasgow building design by Chris Stewart Architects page welcome
