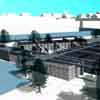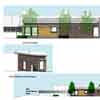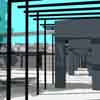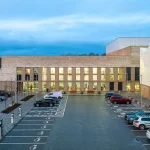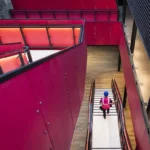Wellhouse Housing Association, Glasgow Community Facility Photo, Building Project, Homes
Wellhouse Community Easterhouse in Glasgow
Complex in Greater Easterhouse design by Chris Stewart Architects, Strathclyde, western Scotland
19 Sep 2004
Wellhouse Community Easterhouse
The Hub at Wellhouse, Glasgow was officially opened by Margaret Curran MSP on 17 Sep 2004.
Complex for Wellhouse Housing Association
Design: Chris Stewart Architects, Glasgow
Address: The Hub, 49 Wellhouse Crescent, Wellhouse, Greater Easterhouse, Glasgow
Contact: 0141 781 1884
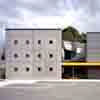
Wellhouse Community Complex image: issued Sep 2004 by Chris Stewart Architects, Glasgow
This unique project conceived by Wellhouse Housing Association brings together housing, childcare, employment and training services under one roof as well as providing an IT learning centre and community space.
The Hub is a product of the desire by the community at Wellhouse to combine like-minded local organisations under one roof, sharing facilities, knowledge and costs. The building consists of 3 main functional spaces positioned around, and accessed from a busy central glazed atrium, providing reception, circulation, activity and informal meeting spaces.
The form is largely driven by internal function where high quality and durable material usage externally expresses the function of each internal space, each having it¹s own unique visual character.
The orientation and position of glazing maximises daylighting, concentrated from the atrium outwards. Combined with mass concrete walls this allows the entire building to naturally ventilate, resulting in heating and cooling climate control without the requirement and expense of air-conditioning.
This focal building is designed around a specific Client brief to provide modern office space for Wellhouse Housing Association and the GHA, with rentable and floating serviced desk spaces for various local organisations.
A fully equipped IT suite serves as a satellite learning facility to John Wheatley College while a crèche provides an enjoyable and safe play and learning environment for 18 local children. The multi-functional hall provides a drop in café and function space for local residents adaptable for conferences, cinema showing or informal gathering.
The Hub, as the name suggests should provide a true gravitational pull as a public facility to the residents of Wellhouse.
Wellhouse community complex:
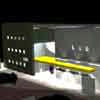
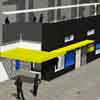
Wellhouse Community Complex images issued Mar 2003 by Chris Stewart Architects, Glasgow
The Hub Building was designed for:
Wellhouse Housing Association
with the Glasgow Housing Association
Stepping Stones for Families
ITC Network
The Hub at Wellhouse project was funded by:
Wellhouse Housing Association
Communities Scotland
ERDF
Glasgow City Council
Greater Easterhouse Partnership
Stepping Stones for Families Wellhouse Design Team
Wellhouse Housing Association Easterhouse – Building Information
Wellhouse Design Team
Architect: Chris Stewart Architects Ltd.
Structural Engineer: CDP
M&E Engineer: Arup Scotland
Quantity Surveyor: Armour Construction Consultants
Chris Stewart Architects: 0141 552 3001
Wellhouse Community Complex, and supported housing for people with dementia for the Cube Housing Association, Greater Easterhouse, Glasgow.
Site was due to start for the Wellhouse Hub in June 2003 & at Springboig Avenue in July 2003.
Chris Stewart Architects have three other projects due to go on site in August 2003:
The ‘Wedge’, Pollok, for Greater Pollok Social Inclusion Partnership. New build offices and community facilities. Wedge shaped design incorporates sedum roof and natural ventilation system.
Moorpark Regeneration, for Williamsburgh Housing Association. 54 new build houses in centre of Moorpark area, design includes the provision of ‘Home Zones’ and accessible housing.
Sustainability Centre, Rothesay, Isle of Bute for Bute Waste Watchers and Fyne Homes.
Chris Stewart Architects’ Springboig Avenue, April 2003
Easterhouse Buildings
Easterhouse Health Centre by Davis Duncan Architects
The Bridge Easterhouse by Gareth Hoskins Architects
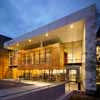
photo © Andrew Lee
Glasgow Fort
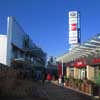
photo © Adrian Welch
Equity Release by Key Later Life can Help You
Scottish Projects by Chris Stewart Architects
Strathclyde Building Designs by Chris Stewart Architects – selection:
Millbrae Development + Wedge Pollok
Shettleston Housing Association Offices
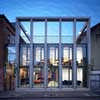
photo © Andrew Lee
Buildings / photos for the Wellhouse Housing Association page welcome
Glasgow, Scotland

