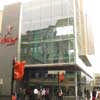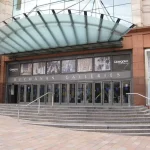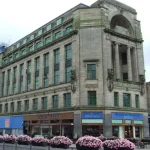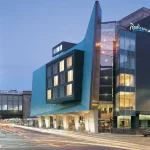St Enoch Centre Glasgow Shops, Scottish city center retail images, Proposal News, Project Architect
St Enoch Centre Shopping Centre Extension
Shopping Mall Expansion : 55 St Enoch Square, Glasgow, Scotland
12 Apr 2022
St Enoch Centre Glasgow Redevelopment News
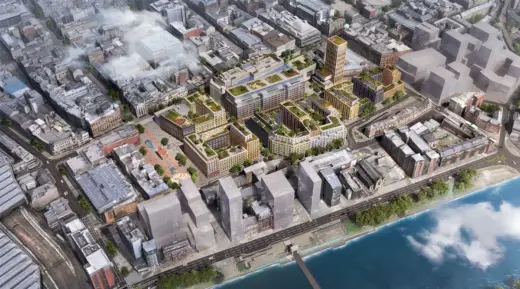
image courtesy of architects practice
St Enoch Centre Glasgow Redevelopment
Previously on Glasgow Architecture:
St Enoch Centre Development Start
St Enoch Centre project on site Jun 2007 with demolition of former Clydesdale Bank building on the corner of Argyle St and St Enoch Square
Architects: Cooper Cromar
Developers: Ivanhoe Cambridge, St Enoch Centre owners
Completion: 2009
Address: St Enoch Square, 55 St Enoch Square, Glasgow, G1 4BW
Contact: 0141 204 3900
St Enoch Centre Building Redevelopment
Plans for £100m redevelopment by Cooper Cromar Architects of major Glasgow shopping centre unveiled: expansion by a third: shops, restaurants, multi-screen cinema & nightclub.
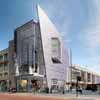
image from Cooper Cromar Architects 101106
Developers aim to upgrade St Enoch Square, making it a more attractive entertainment venue with restaurants, cafes and bars. The south end would become an events space with a large screen showing sports, music and other attractions. The plans, submitted to Glasgow City Council, include lighting to improve the centre’s visual appeal and create a safer environment.
The plan was unveiled by joint owners The Mills and Ivanhoe Cambridge: it would expand the centre from 750,000 sq ft to 1.3m sq ft, making it one of the largest city-centre shopping and leisure centres in the UK. Construction is scheduled to begin later in 2006 with completion at the end of 2009
Jul 2006
St Enoch Centre Redevelopment – Cooper Cromar Architects
St Enoch Shopping Centre – original Building
Design: Reiach and Hall / GMW Partnership
St Enoch Centre architects – Reiach and Hall Architects
Glasgow Shopping Centres
Major Glasgow Shopping Centres Property Designs – selection below:
Fort Shopping Centre
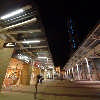
image from Cooper Cromar Architects
Silverburn
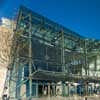
photo © David Barbour / BDP
Braehead Glasgow
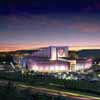
image from Xscape PR
St Enoch Centre Glasgow

image from architects office
Glasgow Building Designs
Contemporary Glasgow Property Designs – recent selection:
Buchanan Wharf Glasgow Office Development
The Foundry Cathcart housing development
Comments / photos for the St Enoch Centre Extension – Glaswegian Shops expansion design by Cooper Cromar Architects, Strathclyde, Scotland, UK, page welcome
