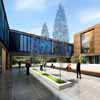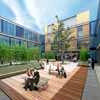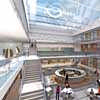University of Paisley, News, Image, UWS Building, Architect, Picture, Project, Design
University of Paisley Campus Development
UWS Buildings, Strathclyde, West Scotland – design by RMJM, Glasgow
8 Nov 2007
University of Paisley Campus
Design: RMJM, architects
RMJM designs inspirational flagship campus for the University of Paisley
University of Paisley Campus
An outline planning application has been submitted for the University of Paisley’s proposed flagship new-build development at its campus in Ayr.

University of Paisley Campus pictures from architect
RMJM has designed the masterplan for the £75m University campus, and is now working on detailed plans for submission in 2008.
Through a merger with Bell College this year, the University of Paisley has created Scotland’s largest modern university; with over 18,000 students and 4 campuses in the West of Scotland. As part of the development, RMJM has been working with the University to create the new Ayr campus, which will sit within the Craigie estate parkland.
Commenting on the proposed development, the University’s Director of Estates, Bill Millan said, “this is a fantastic opportunity to create a unique, high quality learning environment for the benefit of students, staff and the local community.”
The development plan for this brownfield site includes a new 18,000 m² campus building, which also houses the Scottish Agricultural College operations from nearby Auchencruive.
The new building is designed to achieve an ‘excellent’ BREEAM rating, and adopts a number of sustainable strategies to achieve this target. Strategies proposed include rainwater harvesting, maximising the use of natural resources, and on-site power generation through sustainable sources.
The campus is sensitively positioned to take account of existing woodland, river setting and topography, and focused around a series of external ‘garden rooms’ or ‘living classrooms’ which allow the campus to link into the landscape. Accessible by students and local residents, the estate will be enhanced with these new green spaces and view points, while preserving as far as possible the existing natural habitats and ecology.
These ‘garden rooms’ flow into the building creating the entrance courtyard, a central atrium, and a more private library courtyard space.
The central atrium space forms the hub to the building, with large communal spaces located directly adjacent, and departments distributed around the hub. The depth of plan and proportion of the atrium & courtyard spaces allow maximum daylighting of the rooms, helping to minimise the need for artificial lighting and air conditioning.
Neil McLean, Director in RMJM’s Glasgow office, and lead designer of the project said: “This is an exciting project in a wonderful setting, and the evolving designs will create a modern, cutting edge and unique learning environment.”
LAND landscape architects have now been commissioned to prepare landscape design proposals for the Ayr Campus, working on an overall parkland management strategy, the management the indigenous elements of the parkland setting and the design of key contemporary spaces.
The combination of its contrasting formal gardens and natural features such as the river make the Craigie Estate a rich landscape environment with a distinct identity.
Kirstin Taylor, Principal of LAND said:
‘‘Situated in an area of outstanding natural beauty, a series of proposed courtyard and entrance spaces within the Ayr campus will interact with the proposed architecture, seamlessly integrating indoors and out.’’
The development of the new campus masterplan has been designed following consultation with the local council and the local community. The detailed planning application is due to be submitted in 2008, with project completion scheduled for 2010.
University of Paisley campus architects : RMJM
The development of Ayr Campus involves a partnership between the University of Paisley and the Scottish Agricultural College.
The visualisations attached represent the overall outline planning application lodged for planning approval. The detailed planning application, due to be lodged in early 2008 will feature further detail.
University of Paisley Campus images / information from RMJM Glasgow
Architecture in Strathclyde
Strathclyde University Building
Comments / photos for the Paisley University Glasgow Building page welcome

