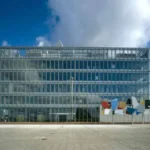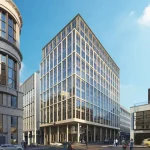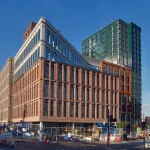220 Broomielaw Glasgow office property developer, IFSD construction location
220 Broomielaw Building Development
River Clyde building, Glasgow offices design by Elder & Cannon Architects, Strathclyde, Scotland
post updated 6 March 2021
220-226 Broomielaw / 7-9 Carrick Street
Design: Elder and Cannon Architects
Developer: Bett Properties / Catren Property Holdings
Levels: 10 floors
Area / units: 220,000 sqft + 200 flats
Construciton Cost estimate: £125m
220 Broomielaw Glasgow
This Strathclyde commercial property development was due to start late 2006.
220 Broomielaw project by make architects
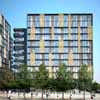
property picture from architect office
Broomielaw development

property development image courtesy of architects practice
The site occupies a full city block located on a river frontage site on the north bank of the River Clyde at Broomielaw. The master plan embodies the principles of Glasgow City Council’s Broomielaw masterplan by increasing permeability in an area characterised by long north-south blocks.
A commercial property development for Gladedale Capital, £150m approximate building construction cost, over an area of 389,000sqft.
Plans submitted Mar 2007; due to complete 2009
Broomielaw project designers – make architects based in London, UK.
+++
Broomielaw Property Developments
Major recent Strathclyde Property Development Designs – selection:
SEEL Building
Broomielaw SEEL building
The SEEL building is based round a huge atrium that looks onto the River Clyde, with entry just off the Broomielaw.
Atlantic Quay
Atlantic Quay Broomielaw offices
£90m Atlantic Quay development in the IFSD consists of two office buildings + six-storey, and a 150-bed hotel. The project is located on a site between James Watt Street and York Street. A public square will also be created along with shops and leisure facilities and developers hope to include a health club and conference centre.
The company is retaining the A-Listed warehouse facade on James Watt Street, built in the mid-19th century. In 1968 the street was the scene of a major tragedy when 22 people died in a fire in an upholstery factory.
Broomielaw Buildings
Broomielaw buildings
+++
Glasgow Architecture
Major Strathclyde Building Designs – selection:
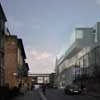
picture : Steven Holl Architects
Glasgow School of Art Competition
The Lighthouse building news
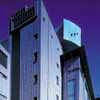
image : David Churchill
Kelvingrove Gallery, West End
photo © Adrian Welch
Commonwealth Arena Glasgow, located in the East End
Radisson Hotel Glasgow, Argyle Street
photo : Andrew Lee
Planning Application by North Planning & Development Ltd, reaction from architect Alan Dunlop.
Comments / photos for the 220 Broomielaw Glasgow – River Clyde office building design by Elder & Cannon Architects page welcome
