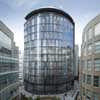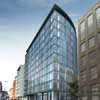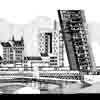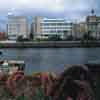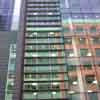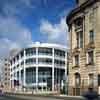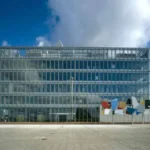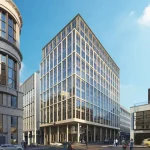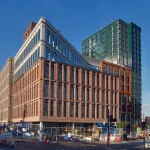Atlantic Quay Photos, Wilson Bowden Masterplan, Capella Group Broomielaw Development News
Atlantic Quay Glasgow
York Street Buildings design by gm+ad architects + BDP, Glasgow, Scotland
post updated 21 December 2021 ; 21 Apr 2009
Capella : Atlantic Quay News Update
Architect: BDP
Location: James Watt Street / York Street
Planning submission by the Capella Group for £90m Atlantic Quay development in Glasgow’s IFSD : two office buildings + six-storey, 150-bed hotel. Located on site between James Watt Street and York Street. A public square will also be created along with shops and leisure facilities and developers hope to include a health club and conference centre.
Atlantic Quay Development
The company is retaining the A-Listed warehouse facade on James Watt Street, built in the mid-19th century. In 1968 the street was the scene of a major tragedy when 22 people died in a fire in an upholstery factory.
The two office buildings will total 227,000 sq ft and there will be a covered courtyard, which developers see as a key feature. The council has already granted outline planning permission for a number of elements of the project and Capella Group is now seeking approval for a revised scheme.
Previously:
This Clydeside project involves around £120m of office development (400,000 sqft), a new financial district for Glasgow extending along the Broomielaw. Atlantic Quay has access to Junction 19 of the M8 motorway with Argyle Street underground station close by.
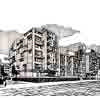
image by gm+ad architects, drawing by architect Alan Dunlop
25 Oct 2017
Atlantic Quay 3 Development

photo © Damian Shields
Atlantic Quay 3 on completion of a multi-million pound refurbishment. Now fully let the Scottish Courts and Tribunals Service the scheme’s first new tenant will fully occupy 79,500 sq. ft. of ‘Grade A’ open plan flexible office space over its ground and six upper floors:
Atlantic Quay 3 Glasgow Office Development
Related development: SEEL, 5 Atlantic Quay, 150 Broomielaw
Related gm+ad Project: Anderson Quay
Related gm+ad Project: Glasgow Bridge Competition:
Adjacent to gm+ad architects Atlantic Quay building are three offices by BDP Architects:
Atlantic Quay – BDP Masterplan
The three buildings are Phase I of the BDP Masterplan for Atlantic Quay, extending the Glasgow’s commercial area into SEEL.
The offices, up to seven storeys high and located around a new Square off Robertson Street / Broomielaw Road / York Street, also connect the River Clyde back to the city.
BDP’s masterplan design is for Glasgow & Oriental Developments. The site retains the Grade A listed Clyde Port Authority headquarters.
Another development at this location has been masterplanned by Wilson Bowden Developments (WBD) to create a new housing/leisure/retail quarter.
WBD are working with Glasgow City Council, Scottish Enterprise and Enterprise Glasgow. The six storey 6 Atlantic Quay office building is complete. Other buildings at 4 Atlantic Quay and 1, 2 & 3 Atlantic Square are planned.
British Telecom’s new 29,000sqm Headquarters Building for West Central Scotland is located on the River Clyde at the Broomielaw. The £24m BT building has six storeys.
Scottish Enterprise Network, EuroInfo Centre and the Scottish Development International are also based at Atlantic Quay, 150 Broomielaw, Glasgow.
Atlantic Square, York Street / James Watt Street / Robertson Street
Developer – wbdevelopments
BDP Architects
Residential (Building 3) and Commercial (Buildings 1,2,4,5 & 6)
62 flats
Buildings 1-3: £75m; Buildings 4-6: £50m
Approved plans
Buildings 4 & 5 on site
20 Broomielaw: Proposal £60 m
10 floors
The four lower development images were provided by BDP Architects Jun 2005
Atlantic Quay architects : Building Design Partnership – known more commonly as BDP
Glasgow Building Designs
Contemporary Glasgow Property Designs – recent Strathclyde architectural selection below:
Buchanan Wharf Glasgow Office Development
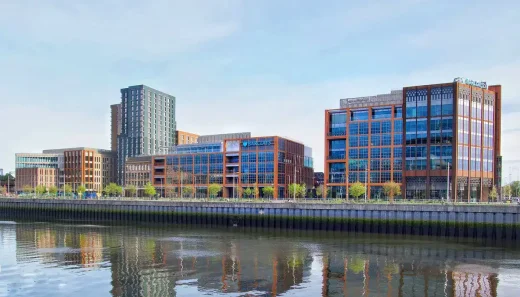
photo courtesy of Drum Property Group
Solasta Riverside Building Buchanan Wharf
Magnet Glasgow Office Building
Architecture in Scotland
Scottish Buildings by BDP
City of Edinburgh Council HQ
Scottish Widows
Edinburgh Conference Centre – Additional Spaces Facility
Buildings / photos for the Atlantic Quay Offices design by gm+ad architects + BDP page welcome.
