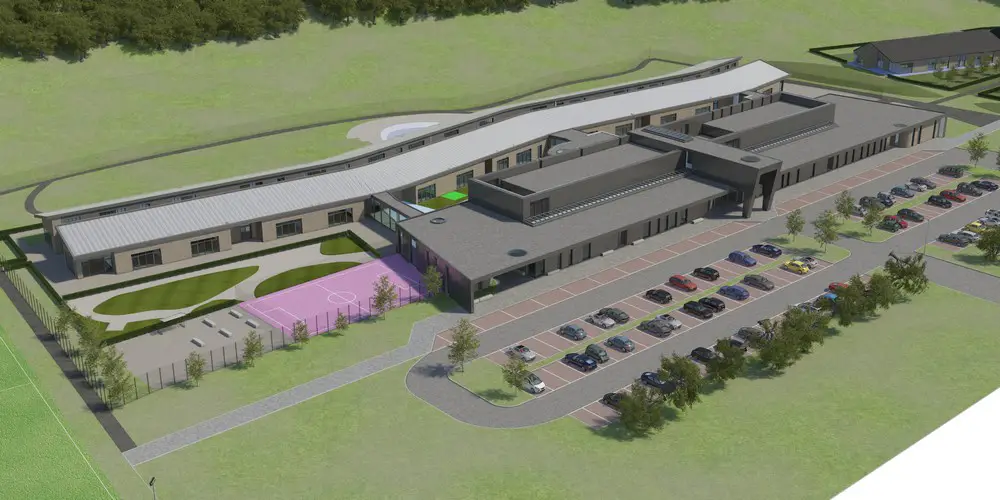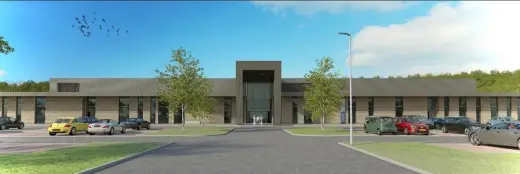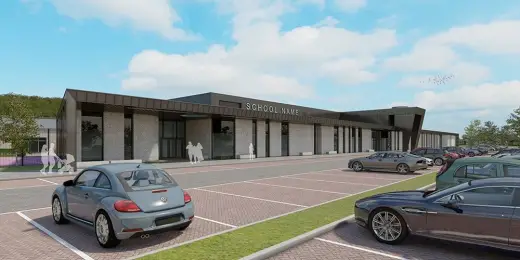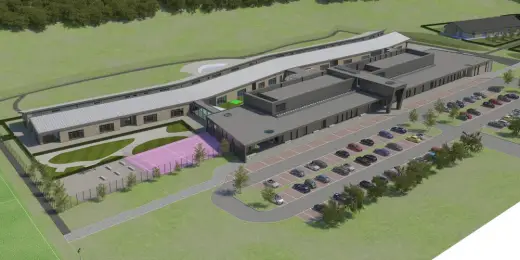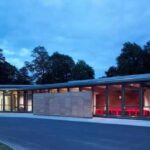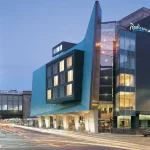Additional Support Needs School Stevenston Building, Ayrshire Teaching Campus, Southwest Scotland Learning Facility
Additional Support Needs School Stevenston
ASN campus & Respite and Residential facility in Ayrshire: Strathclyde Higher Education Development
6 Aug 2019
Work is set to start on Stevenston’s New £27m Additional Support Needs School which will accommodate 200 students
Work is set to get under way this month in preparation for construction of North Ayrshire’s new £27.7m Additional Special Needs (ASN) campus and Respite and Residential facility in Stevenston.
Additional Special Needs Campus in Stevenston
The new educational campus, which will accommodate 210 pupils – Early Years, Primary and Secondary – as well as the Respite and Residential facility, will be sited adjacent to Auchenharvie Academy in Stevenston, and is scheduled to open in 2020.
The project has been developed by North Ayrshire Council alongside hub South West, the public-private partnership focused on building community infrastructure within Lanarkshire, Ayrshire and Dumfries & Galloway. Morrison Construction will be the main contractor of the facility which has been designed by Norr Architects.
The school will provide flexible learning for young people with a range of additional support needs and will amalgamate James McFarlane, Stanecastle, James Reid and Haysholm schools. It will feature a hydrotherapy pool, gym facilities, soft play, playground equipment and outdoor learning spaces.
The Respite and Residential facilities are being developed to provide accommodation for up to eight young people in each establishment with additional support needs.
Councillor John Bell, Cabinet Member for Education said: “We are all extremely excited about this development and the impact it will have for young people and their families across North Ayrshire.
“We believe both facilities – the ASN campus and the Respite and Residential facility – will be a massive asset for the area. We are now looking forward to work getting started over the coming weeks.”
Michael McBrearty, chief executive of hub South West, said: “The ASN school and R&R facility will be a credit to North Ayrshire and will provide young people in the area with the best possible start in life. We are very pleased to be working with the Council on this project which we expect to be completed next year.”
Morrison Construction Managing Director Central Scotland Eddie Robertson said: “We look forward to continuing our work with North Ayrshire Council and hub South West on this exciting development in Stevenston.
‘‘This project is an investment in the community, creating modern facilities to benefit young people and their families.
‘‘During construction, we will continue to engage with community stakeholders, while creating opportunities in education and employment, ensuring the positive local impact of this development now and into the future.’’
Additional Special Needs Campus in Stevenston Building images / information from Keppie Design, Glasgow, Scotland, UK.
Ayrshire Architecture
New Leisure Centre in Ayr
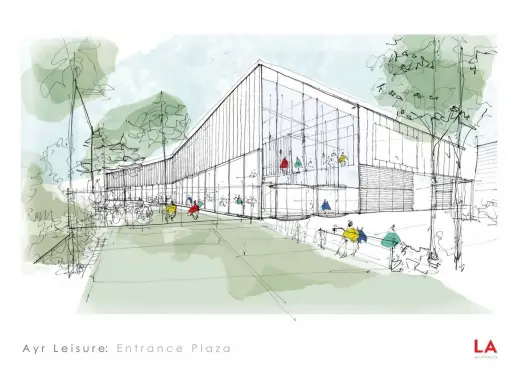
image courtesy of architects office
New Ayr Leisure Centre building
Ayrshire College Kilmarnock Campus
Design: Keppie, architects
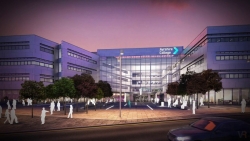
image courtesy of architects practice
Ayrshire College Kilmarnock Campus Building
East Ayrshire School Kilmarnock, Mauchline
Glasgow Architecture
Contemporary Glasgow Property Designs – recent Strathclyde architectural selection below:
Comments / photos for the Additional Special Needs Campus in Stevenston Building – ASN Respite and Residential facility in Ayrshire page welcome.
