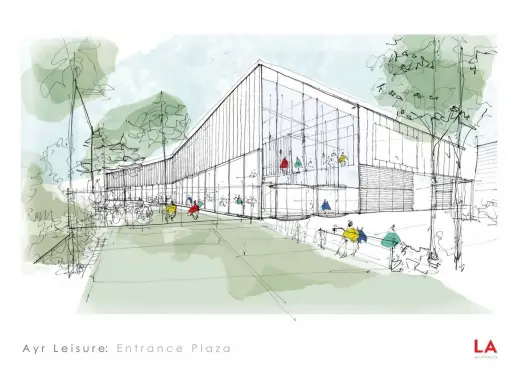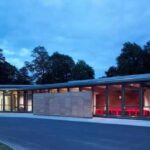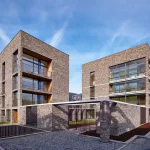East Ayrshire School, Kilmarnock, Mauchline, Education buildings, Consortium, Project
East Ayrshire Schools : PPP Building Project
Scottish PPP Buildings design by Parr Architects
post updated 15 March 2025
East Ayrshire Schools
Planning approval has now been granted for a £70m PPP project to provide four new schools for East Ayrshire Council.
East Ayrshire Council Schools
A consortium of Hochtief PPP Solutions/Nord LB with Parr Architects became preferred bidder for the project in December 2005. The designs are for two large combined secondary/primary ‘campuses’ and one new primary school in the town of Kilmarnock, and a major extension and reconfiguration of Mauchline Primary School. All four schools are due to be completed by Easter 2008.
As part of the design process, Parr Architects carried out an extensive consultation with teachers, pupils and community groups to find out what was important to them in the design of their new schools. The views gathered during these sessions were taken into account as the plans progressed, with East Ayrshire Council very positive about the outcome.
• The largest school, Grange Campus, will bring together Grange Academy, Annanhill Primary School and Park School, which caters for children with special educational needs. Over 1800 pupils will use this new campus.
• St Josephs Campus will accommodate over 1200 primary and secondary pupils, with a nursery located in the drum beneath the copper-clad conical Oratory.
• The new Shortlees Primary School will replace a school building that is of great importance to the local community, and will therefore provide extensive community facilities.
• Mauchline Primary School’s 19th Century existing building will be fully refurbished and a sympathetic extension added to provide a new gymnasium, assembly hall, administration facilities and a nursery.
Each school will also include facilities for local people, such as community halls, learning facilities and sports amenities, to help the buildings become focal points for the surrounding communities.
In developing the designs, Parr Architects has sought to provide an attractive working environment with plenty of natural daylight and ventilation. Every opportunity has been taken to introduce daylight to the buildings, via glazed walls, rooflights, clerestorys and perimeter glazing. In each of the two large campuses, a top-lit internal ‘street’ becomes the heart of the building, providing the main social space and dining area, as well as the primary circulation zone.
Flexibility was another key design consideration. Movable partitions have been used extensively between spaces such as Assembly Halls and Gymnasiums, and also between certainb classrooms, ensuring that staff and pupils have a wide variety of use permutations to choose from.
East Ayrshire Schools information from Parr Architects
Ayrshire Architecture
New Leisure Centre in Ayr

image courtesy of architects office
New Ayr Leisure Centre building
Additional Special Needs Campus, Stevenston

image courtesy of developer
Additional Support Needs School Stevenston, Ayrshire
Ayrshire College Kilmarnock Campus
Ayrshire College Kilmarnock Campus Building
University of the West of Scotland Ayr Campus
Ayr Campus Building
Glasgow Architecture
Comments / photos for the East Ayrshire School Architecture page welcome.


