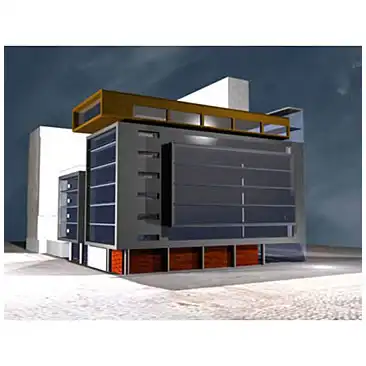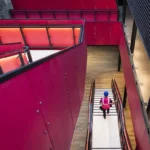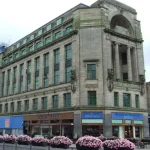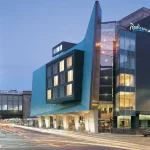Glasgow Building Architect Project Images, Gordon Murray Alan Dunlop Scottish development design info
Anderson Quay Glasgow Property
Anderson Quay, Glasgow building design by gm+ad architects, Strathclyde, Scotland
post updated 17 February 2025
Anderson Quay image by gm+ad architects, drawing by Alan Dunlop architect.
Anderson Quay Glasgow Development
Related gm+ad Project: Atlantic Quay
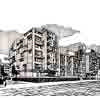
Related gm+ad Project: Glasgow Bridge Competition:
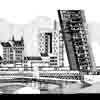
The property images were provided from gm+ad architects
Location: Anderson Quay, central Glasgow, Strathclyde, southwest Scotland, United Kingdom
+++
Glasgow Building Designs
Contemporary Glasgow Property Designs – recent Strathclyde architectural selection below:
Cameron House Loch Lomond Resort
Cameron House Loch Lomond Resort
New Olympia House in Bridgeton
Alasdair Gray mural at Palacerigg Cumbernauld
+++
Anderson Quay Architects – gm+ad Glasgow Building Designs
Strathlycde property development projects with gm+ad involvement:
+++
Anderston Quay
Lead Partner: Glasgow City Council
Location: Pacific Quay & SECC, Finnieston
Description: A detailed River Clyde flood management strategy has been prepared by Glasgow City Council. This identified early action areas where improvements to flood defences are required.
One of these areas is Anderston Quay. Consultation is in progress on the following proposals.
source: http://www.clydewaterfront.com/projects/pacific-quay–secc/infrastructure/anderston_quay
The Ferry, Glasgow
Adult Entertainment Club
Passenger ferry from 1952 restored to contain a kitchen, bar and glass/steel atrium for live gigs.
Address: 25 Anderston Quay, Glasgow G3 8BX
Phone: 01698 360085
+++
Strathclyde Building Designs
Contemporary Glasgow Architectural Designs – Strathclyde property selection:
Architect: Mosaic Architecture + Design
249 West George Street Glasgow student flats
Passivhaus community campus in Faifley Building Design, West Dunbartonshire
Paisley Town Hall Transformation
Architect: Holmes Miller
St George’s Road student housing, Woodlands district
The Hydro
Architect: Foster + Partners
Candleriggs Square Apartments Merchant City
Burrell Museum Building, Pollok Country Park, south of the city centre
Buchanan Wharf Glasgow Office Development – New Student Loans Company HQ, Clydeside Regeneration
The Foundry Cathcart housing development
Buildings / photos for the Anderson Quay Glasgow design by gm+ad architects, Strathclyde, Scotland, United Kingdom, page welcome.
