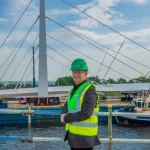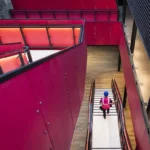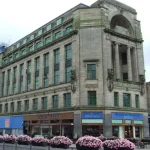River Clyde Glasgow photographs, Scottish riverside views, Strathclyde buildings spaces, Bridges architecture pictures
River Clyde Glasgow Landscape
Clydeside Photos – Riverside Buildings in Strathclyde, west Scotland
post updated 11 August 2023
Landscaping between buildings on the River Clyde
Article by architect Adrian Welch – editor of www.glasgowarchitecture.co.uk
River Clyde Landscape Architecture
17 Aug 2013 – There have been grumbles and discussions about the quality of buildings and spaces along the River Clyde for years. Back in the last boom there were many commentators who felt the riverside was being ruined with too many high modern buildings. There didn’t appear to be many whole-heartedly supporting the current and proposed developments. In fact we have stated a few times over the years concerns about the quality of the architecture along the River Clyde, the poorly designed public realm and the lack of connection to the river.
Glasgow Science Centre with the tower on the south bank ; in the foreground is the Clyde Auditorium, better known as The Armadillo, and the rather plain SECC buildings bottom right:
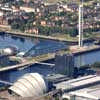
image © webbaviation
I’ve led quite a few walking and bus tours in the last year (well just like for the last 12 years!) and almost all visitors have seen images of the Clyde Auditoriumm, the BBC and the Science Centre – so they want to visit them in the flesh. But all visitors I’ve talked to in recent years have been unimpressed with the overall feel. They almost all enjoy the quality of the BBC interior, many like the shape of the Armadillo, but they have all complained of the poor quality materials and the poor connections. The spaces either side of the river are too windswept, there needs to be more trees and more architectural elements (not necessarily buildings) to define space and break up air currents. The walk from the BBC to the SECC involves threading across the road to the Moat House Hotel, a complete lack of logical and pleasant connection.
Images of River Clyde, generally just west of centre, adjacent to the Glasgow Science Centre:
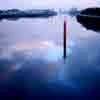
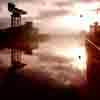
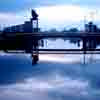
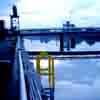
River Clyde images by Adrian Welch
With the impending opening of The Hydro I would strongly advise the Glasgow City Council to take a long hard look at these spaces and put in process a plan to renew them. They are tackling George Square, which is good. But for many visitors the spaces down by Pacific Quay are just as important. The ideal would be to get a consistent approach along the River Clyde in the city centre, just like Page & Park’s successful (in my view) renewal of the Royal Mile in Edinburgh with its continuous sea of Caithness Stone and pleasant pocket parks and subtle interventions along its route. If funding is an issue for me the focus would be the areas described above, from the dreary SECC entry areas to the windswept spaces at the Science Centre. But if the connection from Buchanan Street to the River Clyde could be augmented and landscaping improved on the north bank (at least from the Tradeston Bridge east to Crown Street) then that would be even better. It doesn’t have to be anything fancy or involved some long-winded competition process.
The city has shown it can do good spaces, our visitors always love the Exchange Square and enjoy walking Buchanan Street. Another space they consistently enjoy is the Fruitmarket – it has presence, a rare public space and the opportunity to get in out of the rain. And finally one of the best urban spaces in Scotland, the Italian Centre. On a sunny day it is hard to get visitors away from this place, they especially love the rill and the dog sculpture.
Last Monday on BBC4’s architecture programme Norman Foster (slightly ironically the architect of both the Armadillo and The Hydro) vehemently stated that spaces are more important than buildings and in terms of visitors emotions I think that is true. So although this is an architecture website we do need to address public realm issues if we are to improve the experience of living and visiting the largest city in Scotland.
Adrian Welch, architect and editor of this website
Comment from Branka Dimitrijevic, 17 Aug 2013:
“Excellent suggestions for improving city centre landscaping in Glasgow! Victorians showed how it can be done in the West End of Glasgow where people relax in lush greenery. The beauty of Glasgow’s West End is in the variety of landscaping – public and private parks, tree lined streets, allotments, playgrounds for children, tennis and bowling grounds, small gardens in front of tenements, terraced and other houses… We enjoy these spaces and should create both for us and future generations beautiful landscaping across the city – planting trees is not that expensive, and many people might wish to donate a tree to the city and take care of it – something to propose to the council…”
Dr Branka Dimitrijevic, Professor at Glasgow Caledonian University, School of Engineering and Built Environment
Key River Clyde Building – SECC
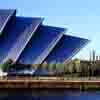
photo : Richard Davies
Building Projects on the River Clyde
image © Foster + Partners
BBC HQ, Glasgow: Headquarters for BBC Scotland
picture from architect
Icon Building, Elder & Cannon
![]()
photo : Keith Hunter
RMJM’s Glasgow Harbour Phase One
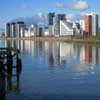
photo © Adrian Welch
Glasgow Harbour gm+ad – Glasgow Harbour Phase Two
Riverside Museum Glasgow
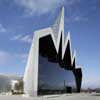
photograph : Hufton + Crow
308 Clyde Street – gm+ad architects project on the Clyde.

gm+ad building on the left. The 1 mile Broomielaw and Clyde Street elevation
Glasgow pedestrian bridge across the River Clyde
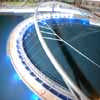
Clyde Bridge: image from RRP
Pacific Quay Hub
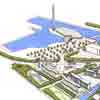
Pacific Quay: image from Jan 2005
Glasgow Tidal Weir by nva
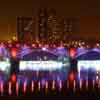
Clyde Bridge image from nva
Clyde Waterfront Conference
THE REGENERATION OF GLASGOW’S CLYDE WATERFRONT
RIAS Conference, Glasgow Science Centre, Multimedia Theatre
29 Nov 2002
River Clyde Conference
Hypo t h e s i s – Forms of Regeneration on the Clyde
Vacant Shop Unit, 47 Parnie Street, Merchant City, Glasgow
Opening Event: 28 Nov 2002, 7 – 9 p.m.
Exhibition dates: 29 Nov – 1st Dec 2002, 2 – 7 p.m.
Glasgow, 4 Nov 2002 – Great cities have great rivers.
Under this headline eleven international graduates from the Mackintosh School of Architecture in Glasgow present Hypo t h e s i s – an exhibition of their final year design proposals which focus on re-making the River Clyde.
The idea behind the event is to showcase the thesis projects outside the school in a different environment, presenting the work to the general public in a more accessible way and to engage in an open public discussion about the future of the River Clyde.
The basis of all the propositions are architectural ideas which are rooted in the landscape and the city, with visions of a sensitive approach towards waterfront regeneration.
The organisers believe that Glasgow must develop an attitude to the River Clyde to achieve the necessary identity for the city, and that the current thinking on regeneration of the river is commercially driven and lacks innovation and nerve.
Hypo t h e s i s makes use of the ‘parasite’ concept – inhabiting vacant shop property. Disused spaces along the River Clyde are transformed into temporary exhibition and event space. The concept is site specific and can be adapted to different volumes making it possible to use any shop size. Hypo t h e s i s blends in with the surrounding urban fabric allowing an open approach by the local community to reflect on ideas about the built environment, and provides a central meeting place for the exchange of these ideas.
The installation should be seen as a platform to encourage not only the building professions but also the general public in taking part in a broader architectural discussion about the future of Glasgow and the River Clyde.
The event is timed to coincide with the Regeneration of Glasgow’s Clyde Waterfront Conference organised by the Royal Incorporation of Architects in Scotland (RIAS). Hypo t h e s i s is also supported by the Merchant City Townscape Heritage Initiative, Glasgow City Council and the Glasgow School of Art.
Glasgow Building Designs
Contemporary Glasgow Property Designs – recent architecture selection below:
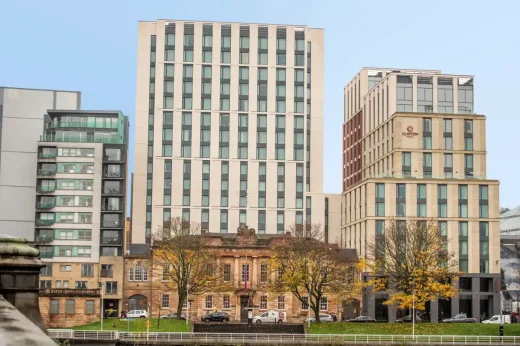
image courtesy of Artisan Real Estate
Glasgow Custom House Development
image courtesy of Renfrewshire Council
Paisley Museum Building
Glasgow Buildings by the River Clude – key architectural selection:
photo © Isabelle Lomholt
SECC Glasgow
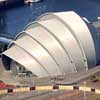
picture © webbaviation
River Clyde Buildings : Glasgow Waterfront
Comments / photos for the River Clyde Glasgow Architecture page welcome
