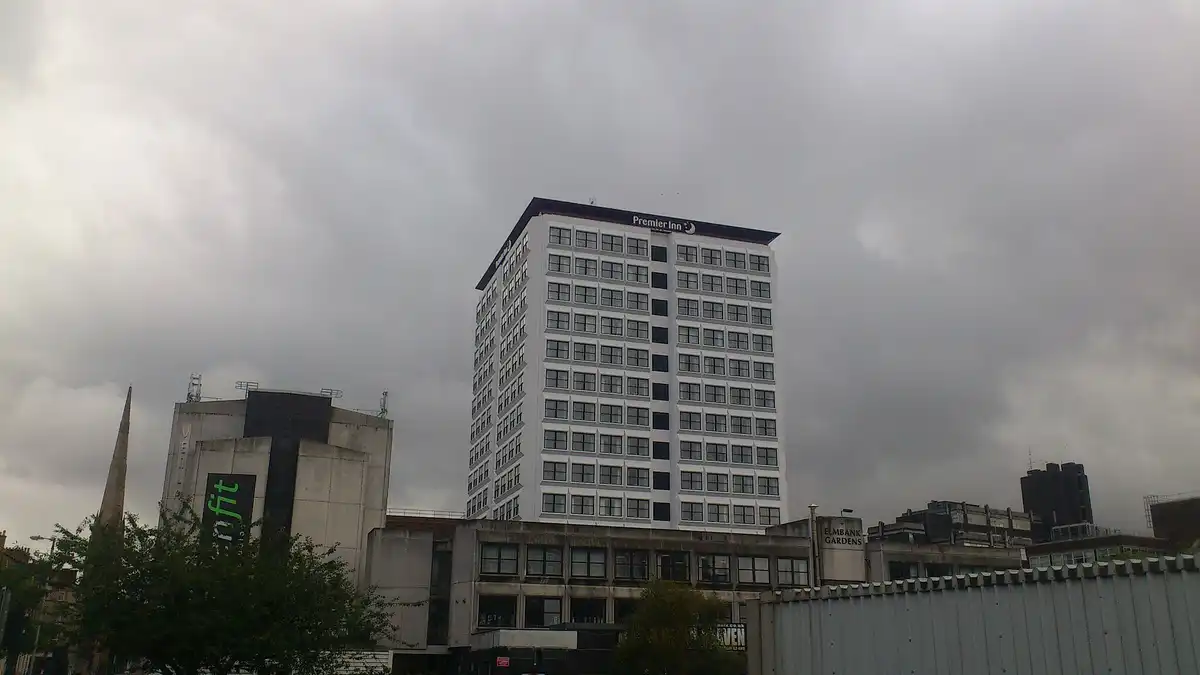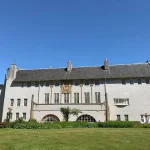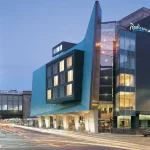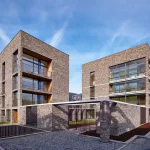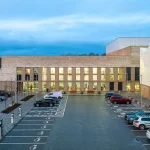Charing Cross Property, Venlaw Tower Glasgow, Bath Street offices, Architect Richard Seifert Scotland project
Charing Cross Glasgow : Venlaw Tower
Venlaw Tower Building renewal design by ZM Architecture, Architect
post updated 8 April 2025
Credential Charing Cross Ltd has submitted plans for a 19 storey (77.4m) tower at 359 Bath Street, Glasgow.
Known as the Venlaw Tower, the scheme comprises a curving façade of reflective glass curtain walling, concealing 83 one and two bedroom flats.
The Charing Cross Complex (Elmbank Gardens), designed by Richard Seifert Co Partnership 1969-75, photo taken on 21 December 2013, at 12:18:
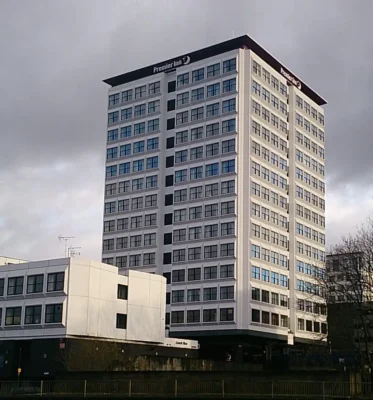
photo : RapidAssistant, CC BY-SA 3.0 https://creativecommons.org/licenses/by-sa/3.0, via Wikimedia Commons
14 Feb 2011
Venlaw Tower
It is designed to repair the ragged streetscape around Charing Cross with pavement hugging retail and creates a vertical focal point to the M8 corridor.
Speculative studies into roofing over the M8 have proved fruitless however, there is insufficient air space to prevent an impediment to traffic. A raised deck was considered in light of this but such an approach would present its own complications for pedestrians.
ZM Architecture, the designers behind the scheme, stated: “The proposal closes an open undefined corner and responds to the curve of both Tay House and the drum of the Mitchell Library frontage. “The form becomes an expressive curve that works as a counterpoint to the formal rectangular repetition of the Seifert Tower.”
Elmbank Gardens designed by London architects Richard Seifert Co Partnership, photo taken on 2 October 2012, at 13:50:
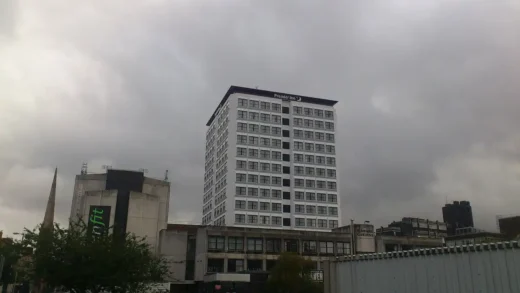
photo : RapidAssistant, CC BY-SA 3.0 https://creativecommons.org/licenses/by-sa/3.0, via Wikimedia Commons
Charing Cross office tower
Date built: 1969-75
Design: Architect Richard Seifert
Zoo architects did a proposal for Charing Cross site in 2004
Development for Credential Charing Cross Ltd
Zoo architects is no more, part of the practice became ZM Architecture, based in Glasgow, Scotland.
Floating Village : ZM Architecture and Baca
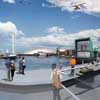
image courtesy of architects practice
Charing Cross Glasgow tower architect : Richard Seifert – London architectural practice famous for large-scale London property developments, most notably the Centre Point Tower on the south side of Oxford Street in the city centre.
Glasgow Transport Museum
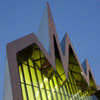
photograph : Alan McAteer
St Vincent Street Church
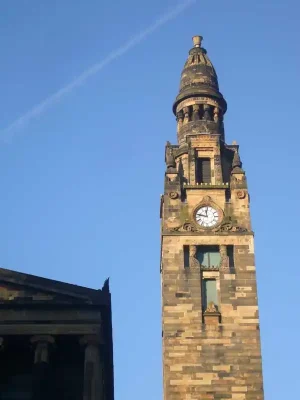
photo © Adrian Welch
Braehead
Centre for Virus Research at University of Glasgow : Sheppard Robson
Comments / photos for the Charing Cross Glasgow Building – Venlaw Tower Development Architecture page welcome
