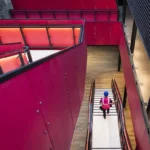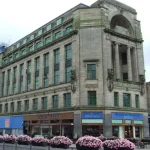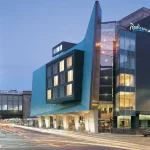Centre for Virus Research, Sir Michael Stoker Building Architect, CVR University of Glasgow Department News, Image
Glasgow Centre for Virus Research
CVR Building, Glasgow, Scotland design by Sheppard Robson Architects
post updated 16 December 2023
Design: Sheppard Robson Architects
6th of April 2016
Sir Michael Stoker Building nominated for Scottish Design Awards in 2016.
18 Jan 2011
Centre for Virus Research Glasgow
Sheppard Robson to design major virus research building at University of Glasgow
Leading UK architecture practice Sheppard Robson has won the commission to design a new building for the Medical Research Council/University of Glasgow Centre for Virus Research (CVR) at the University of Glasgow.
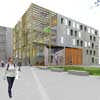
Centre for Virus Research building image courtesy of architects practice
The CVR will be at the forefront of international research into human and animal viral diseases and is a joint venture between the University of Glasgow and the Medical Research Council (MRC). The new CVR building will be funded by The University of Glasgow, MRC and an infrastructure award from the Wolfson Foundation and the Wellcome Trust, and will be located at the University of Glasgow’s Garscube Estate campus.
Cutting edge facilities, including highly serviced Category 3 laboratories and state of the art teaching and learning spaces, will create an environment that supports the very best in scientific research and collaboration. The Centre will also include social areas and a café for staff and students and will be accessible, inclusive and sustainable.
Sheppard Robson’s striking design will not only provide a state of the art research facility but will also reflect the University’s status as one of the UK’s leading research universities and a member of the prestigious Russell Group.
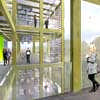
Centre for Virus Research image courtesy of architects practice
Reiner Nowak, project leader within the Centre for Virus Research design team at Sheppard Robson commented: “It is a privilege to be working with a prestigious institution like the University of Glasgow. The Centre for Virus Research aims to become an internationally leading centre in the study of viral diseases, and I am very much looking forward to being a part of its ongoing success by bringing the latest architectural design to the faculty.”
The images attached illustrate Sheppard Robson’s concept proposals for the new MRC/University of Glasgow Centre for Virus Research, which is expected to be 6,000m².
Centre for Virus Research Glasgow images / information from Sheppard Robson
Sheppard Robson Architects, UK
Location: Glasgow, Strathclyde, southwest Scotland, UK
Glasgow Higher Education Building Designs
Contemporary Glasgow Higher Education Property Designs – recent architectural selection below:
A recent Glasgow education building designed by Sheppard Robson:
Faculty of Humanities & Social Sciences in Glasgow
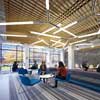
photo from architects
Faculty of Humanities & Social Sciences
Another Glasgow education building designed by Sheppard Robson:
Institute of Pharmacy and Biomedical Sciences, The University of Strathclyde
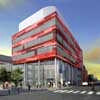
image courtesy of architects practice
Strathclyde Institute of Pharmacy and Biomedical Sciences
University of Strathclyde John Arbuthnott Building
University of Strathclyde Graduate Business School
Caledonian University buildings
Glasgow Building Designs
Contemporary Glasgow Property Designs – recent architectural selection below:
Transformation of Glasgow’s Historic Custom House
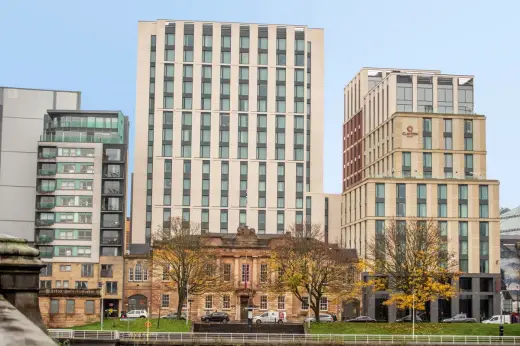
image courtesy of Artisan Real Estate
Glasgow Custom House Development
Paisley Museum Building
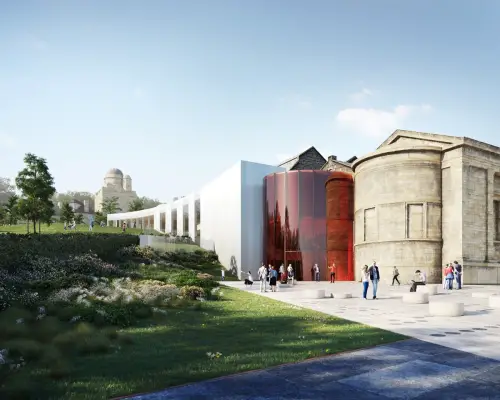
image courtesy of Renfrewshire Council
Paisley Museum Building
Comments / photos for the Centre for Virus Research Glasgow – Sir Michael Stoker Building design by Sheppard Robson Architects page welcome
