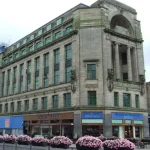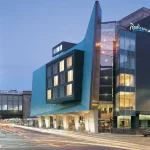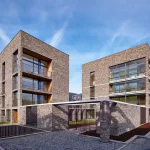Floating Leisure Village Glasgow, Pacific Quay building design, Location, Images
Floating Village Glasgow : Canting Basin Docks
Proposals for Pacific Quay Renewal, Strathclyde Dockland Regeneration, west of Scotland
14 Jan 2011
Canting Basin Docks Development
Design: ZM Architecture and architect Baca Ltd
Floating leisure village planned for basin beside Science Centre at Glasgow’s Pacific Quay.
Floating Concepts Limited has been chosen by Scottish Enterprise as the preferred bidder to develop the former Canting Basin docks.
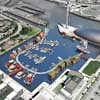
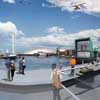
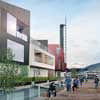
image courtesy of architects practice
Floating Village Glasgow
The £30m proposals from Floating Concepts (based in Cheshire) are designed by ZM Architecture and specialist water-based architect, Baca Ltd.
The floating community is to comprise of shops, offices, houses, restaurants, a marina and a roof-top concert arena.
Science Centre + Glasgow Tower:
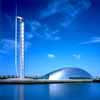
photo © Keith Hunter
The speculative, floating development for the Canting Basin site has yet to be granted outline planning permission and construction will only commence once private funding is made available. 14 Jan
Aerial view looking down on Canting Basin docks from northeast:
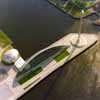
photo from BDP Architects
Canting Basin Docks – Context
Science Centre Glasgow
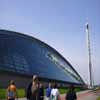
building: photo © Isabelle Lomholt
Imax Cinema Glasgow
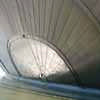
building: photo © Isabelle Lomholt
Glasgow Tower
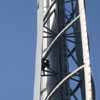
building: photo © Isabelle Lomholt
River Clyde
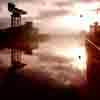
River Clyde image by Adrian Welch
Architecture in Glasgow
Glasgow Armadillo
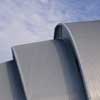
photo © Isabelle Lomholt
Historic Glasgow : best buildings of the past
Across the River Clyde is the Glasgow Moat House Hotel
BBC Glasgow
To the west of the site is Pacific Quay Hub
Glasgow Transport Museum
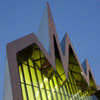
photograph : Alan McAteer
Comments / photos for the Floating Village Glasgow page welcome
