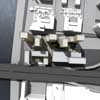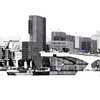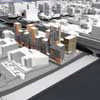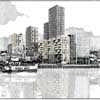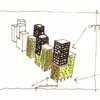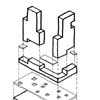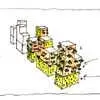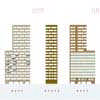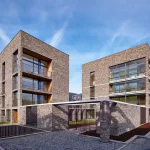Cheapside St, Anderston Glasgow, Images, Development, Proposal, Property, Blocks, News
Cheapside Street, Glasgow : Anderston Development
River Clyde building for Dandara design by gm+ad architects, Scotland
30 Nov 2005
Cheapside Street Glasgow
Building images from gm+ad architects 2006:
Design: gm+ad
Gordon Murray and Alan Dunlop Architects have been appointed for the detailed design of a mixed development of two city blocks centred on Cheapside Street in Glasgow. It is a high profile commission for one of the city’s most important and strategic sites, on the north bank of the Clyde immediately west of the Kingston Bridge.
“As a gateway to the city” says Gordon Murray, “it will be the first major development that visitors arriving from the airport will see on entering the centre…so it has to be exceptional”
“It will be a complex mix of residential, retail and commercial buildings “adds Alan Dunlop. “At present we are working with our clients and the city to get the density, mix and height absolutely right”.
It is envisaged that Detailed Planning Consent will be sought in the Spring following the model of the Masterplan approval obtained for the site in 2003.
gm+ad are currently on site with Glasgow Harbour phase 2 for Dandara Ltd. The Cheapside Street project will be for the same clients.
gm+ad Cheapside St Glasgow – Building images / information 30 Nov 2005
gm+ad architects Architectural Designs
Major Strathclyde Building Designs by gm+ad architects – selection:
photo : Andrew Lee
Glasgow Architecture
Major Strathclyde Building Designs – selection:
Glasgow Transport Museum
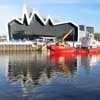
photo © Adrian Welch
Commonwealth Games Stadium
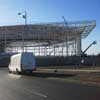
photo © Adrian Welch
Elmbank Tower Glasgow
photo © Adrian Welch
Dandara Glasgow – GH2
Buildings / photos for the Cheapside Street Architecture design by gm+ad architects page welcome
