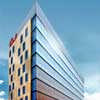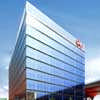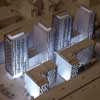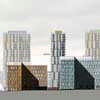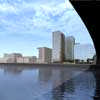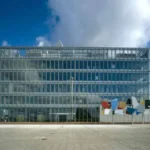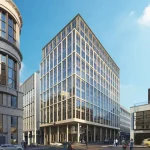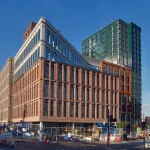City Wharf Glasgow office, Cheapside St Anderston commercial property, Gordon Murray and Alan Dunlop project
City Wharf, Glasgow : Anderston Office Property
River Clyde workplace building for Dandara design by gm+ad architects, Scotland, UK
post updated 3 December 2023 ; 21 September 2023
Anderston Building
Images from Dandara 18 Feb 2008:
‘One CW’ – Phase 1 of City Wharf
City Wharf Glasgow
90,000 sqft, 10,000 sqft floorplates.
Grade A Spec
Completion 4th quarter 2009
Design: gm+ad
4 Dec 2007
City Wharf Glasgow
Gordon Murray and Alan Dunlop Architects have received planning approval for more than 850 apartments overlooking the Clyde waterfront in Glasgow.
The project is for Dandara Ltd., the development company responsible for the second phase of Glasgow Harbour (GH2O) and will contain 853 apartments in four 22 storey towers and 17,500 square metres of office space. There will also be retail and other leisure outlets. The project value will be £180m.
The plans, based at the heart of the city’s International Financial Services district, include six buildings arranged around public piazzas, and office and residential accommodation, as well as retail and leisure outlets.
“It is a very challenging site”, says Gordon Murray, ” on the rivers edge but also right next to the Kingston Bridge and so is a gateway to the city. It is intended that this project will further enhance connections between the developments along the Clyde and Glasgow city centre.”
Peter Lackey, managing director of Dandara, said: “We look forward to bringing this scheme forward to enable commencement and delivery of another exciting major mixed-use urban regeneration project within Glasgow itself. This new venture will provide quality office, retail and residential property to the marketplace.”
Alan Dunlop, gordon murray + alan dunlop architects
City Wharf Glasgow images / information from gm+ad architects, 4 Dec 2007
Location: Glasgow, Strathclyde, southwest Scotland, UK
City Wharf Glasgow buildign design : gm+ad architects
Glasgow Building Designs by gm+ad architects
Contemporary Glasgow Property Designs – key Strathclyde architectural selection:
Glasgow Harbour – also by gm+ad architects
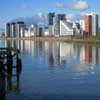
photo © Adrian Welch
City Wharf Glasgow : background
Dandara Glasgow – GH2
Glasgow Buildings
Glasgow Properties – selection below:
Elmbank Tower Glasgow
Glasgow Housing Designs
Contemporary Glasgow Residential Property Designs – selection:
65-97 Ingram Street Glasgow
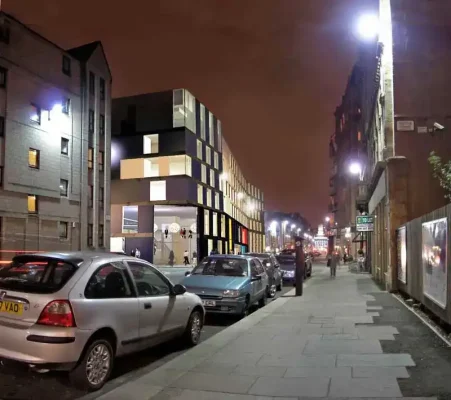
image courtesy of Artisan Real Estate
The Foundry Cathcart housing development
Comments / photos for the City Wharf Glasgow Building Cheapside St Anderston commercial property design by gm+ad architects, Scotland, for Dandara UK page welcome.
