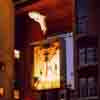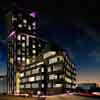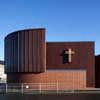Crown Street, Glasgow, Architect, Location, Scottish Houses, Image, Building, Links
Crown Street Housing : Homes
Regeneration in south Glasgow, Scotland – New Strathclyde Homes
–
Crown Street Glasgow
Regeneration using some well respected architects

new gorbals: image © Anthony ODoibhailein
Phase 2A, Gorbals, Glasgow
Page & Park
Phase 3A, Gorbals, Glasgow
Elder & Cannon
Phase 5&6, Gorbals, Glasgow
Hypostyle Architects

building image from czwg architects
Queen Elizabeth Square : CZWG
Queen Elizabeth Square : Elder & Cannon Architects; Holmes Partnership
Crown Street Housing Glasgow
CROWN STREET CORNER – GORBALS, GLASGOW
DESIGN DESCRIPTION
There are three sites to be developed, one at the northern corner for a church designed by ADF Architects, the south east corner has a mixed use of public library, shops and commercial offices above, also designed by ADF Architects. Through our clients Cruden Estates we are responsible for a residential scheme on the northeast corner at the junction of Laurieston Road and Crown Street. The three sites time share some of the car parking in the central courtyard of the block.
The ancient line of Old Rutherglen Road follows its curving route from the far southeast of the site. It sets up another potential major landscape vista at the end of its wide boulevard where it meets Crown Street.
The proposed building is part gushet building, part tower. The gushet element splits the curving Laurieston Road from Crown Street at about 45?. The elevation to the latter is four stories with a set back fifth in line with the other buildings in the street. To the former, a height of six stories reflects the increased scale of the dual carriageway and holds the forceful curve of that highway.
The tower is placed axially and orthogonally at the end of Old Rutherglen Road, making a dramatic termination to this long boulevard. Its orientation is thus twisted 8? from that of Crown Street. The width of the tower at 11m is equivalent to the elevational height of the eaves/parapets of neighbouring buildings (approximately 12m). Its top three floors are twisted back to the alignment of Crown Street. These floors are 12.5m on each face canting out over the lower part on three sides. These lower eleven stories have a depth circa 20m.
The widening of the top element of the tower is an abstracted development of the Castle Tower form of Scottish baronial architecture. Out east of the site is the example of the Old Town Hall of Rutherglen itself. No doubt, it in turn was based on the example of the Toolbooth Steeple of the High Street due north of this site.
The tower is set some 2m forward of the Crown Street elevation. This projection (facilitated by the lack of car parking on the road junction turntable) allows the position of the tower to be read in the street from the long vista up Crown Street from the south as well as from the north and beyond to the bridge and across the river.
The brick elevations have window openings that emphasise the orientation of the building element. The tower has double height openings in vertical echelon. The gushet block has similar proportioned horizontal windows in the same pattern. There are pitched roofs to the Laurieston Road part of the building and the tower has four sequential mono pitched gable roofs to each façade. Elsewhere flat roofs make terraces for the flats. Balconies, principally on the tower, are stepped across the facades (rather than one above the next).
The building is entered at the base of the tower on Crown Street. The residential entrance hall is flanked by display windows for changing art installations. The remainder of the ground floor is for service rooms, bin store and a car park to partially provide for residents of the building.
There are two flats per floor in the lower floors of the tower, and 1 flat per floor in the upper part. These are served by a lift and a staircase, which also give access to the flats of the gushet building in which there is an additional escape stair. The top two floors behind Laurieston Road elevation are arranged as four maisonettes with large south facing roof terraces at their upper levels.
This tower and gushet building acts as a landmark and celebration of the completion of the successful Crown Street project. Unlike the overscaled blocks of multis remaining in the vicinity, its scale and proportions are concomitant to the tenemental buildings of the masterplan. It identifies the heart of the busy public uses of the area – the shops and the library- balancing the quieter open space of the public park at the south end of Crown Street.
Gorbals Parish Church Building
ADF Architects

photograph© Keith Hunter
Gorbals Parish Church
Historic Glasgow : best buildings of the past
picture from architect
Comments / photos for the Crown Street Architecture – South Glasgow Homes page welcome
Crown Street Housing – page