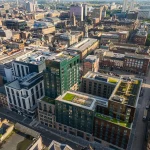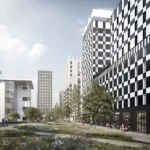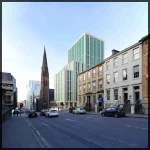Queen Elizabeth Square Glasgow, CZWG, Basil Spence Buildings Gorbals, Hutchesontown housing
Queen Elizabeth Square Glasgow
Shopping Centre + Housing at Hutchesontown, Gorbals, Strathclyde, Scotland, UK
Demolished Slab Blocks
Design: Basil Spence (Basil Spence and Glover & Ferguson)
Queen Elizabeth Square Housing
Hutchesontown, Gorbals, Glasgow
1960 – 1965/66, demolished 1993
Queen Elizabeth Square
Including the Queen Elizabeth Square Shopping Centre.
Basil Spence worked with Robert Matthew on the revitalisation of Hutchesontown and the Gorbals, Glasgow.
Documentary film being made in 2006 re Basil Spence Hutchesontown C Tower block
Part of the Sir Basil Spence Archive Project noted on our news page on inception in 2005
Queen Elizabeth Square Housing by CZWG
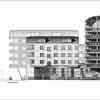
Queen Elizabeth Square: image from CZWG Architects
Queen Elizabeth Square (Site E), Gorbals, Glasgow – CZWG Text:
Design Statement
The design of this urban block is intended to put into practice, more than a decade later, the typology we first proposed in the Masterplan for Crown street. The overall plan for Queen Elizabeth Square continues the major ideas of that project, now built out so successfully. In the intervening years the architectural quality (too easily muddled with materials quality) has become less traditional and more sophisticated.
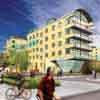
Queen Elizabeth Square: image from CZWG Architects
Themes
The ideas which have become the norm for the Queen Elizabeth Square area are: All the main residential streets to be grand wide boulevards with tree planting. Cars are confined to parking in these streets, usually at right angles, not disrupting backlands. The boulevards link across the communities of the Gorbals principally from east to west.
They are organised to be as continuous as possible rather than orthogonal as per the existing Rutherglen Road. (Crown Street was intended to be a narrower shopping street with parallel parking). Minimum height tenemental buildings front these streets. The predominantly four storey tenement buildings should always have the lower two stories as maisonettes to provide housing for families with external private patios/gardens leading to a central garden. Narrower mews streets link the main boulevards and are characteristically fronted with lower height townhouses.
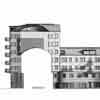
Queen Elizabeth Square: image from CZWG Architects
The scale of the urban blocks at Queen Elizabeth Square formed by the buildings lining the streets was designed to allow enough space for communal gardens at their centres. As opposed to public parks these gardens are exclusively for the use of residents of the surrounding tenements to enjoy peace, quiet and hopefully some sun. These spaces only work as something more than a visual amenity if security against entry by others is guaranteed.
There are therefore no back lanes to threaten unwanted access to these spaces. Glasgow’s traditional position for rubbish bin stores in the backs does not therefore fit well with the concept. This small but subtle impediment has in our view prevented full practical enjoyment of the communal spaces by small children and families. Developers have then tended to militate further against practical use and enjoyment by landscaping with humps, (all too neatly coinciding with a saving in soil removal).
The Queen Elizabeth Square project has happily moved from subsidised pioneering to one of great natural demand. The insistence on building at four storeys was historically protective. Now the possibility of higher buildings to line the wide streets is to be welcomed.
Site E attempts to learn from the experience of Crown Street, celebrate its continuing success and restate some original themes. The design is in cognisance of schemes already on the drawing board for Crown Street Sites, A, B, C & D to the south and west, some of the most interesting yet proposed in the Gorbals by some of Scotland’s leading architects.
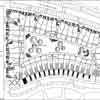
Queen Elizabeth Square: image from CZWG Architects
Context
The site is bounded by four streets:- Old Rutherglen Road to the north, a street that has seen and survived countless projects over the years. The new wide north south boulevard of Ballater Place with central reservation parking either side of a row of trees. On the other side of these two streets continuous lines of tenemental properties are proposed. A short length of Sandyfaulds Street to the east has a green space across the way.
To the south the Masterplan showed a mews width (possibly shared surface) street as a location for villa buildings.
Before working on our project we had the benefit of viewing and commenting on Page & Park’s design for Crown Street Site D in some detail. Their idea for a development of closely spaced urban villa blocks in a quadrant around a public space is predicated on its relationship to the magnificent St Francis Church/centre. The circular geometry works well with the wide boulevard of Ballater Place to terminate Errol Gardens. However it set an interesting challenge to the relationship to the mews street and Site E.
Response
The proposal is to create a complete urban block continuously fronting all four adjacent streets thus enclosing an hermetic central shared garden. The mews street is deflected around the curved geometry of the Site D proposal and to reinforce and rationalise the curve with a building line that mainly follows it. Also retaining 18 metres between building faces to obviate overlooking. This southern range of our block (Building A) is to be a continuous concave row of townhouses in contrast to Site E’s convex villas. The houses are two storey on the façade line with a third floor set back behind the parapet and within the roof. This lower part of the scheme to the south allows sunlight to penetrate the central communal garden.
The original masterplannning idea of ground and first floor maisonettes being virtual houses for families in the tenement blocks is deliberately expressed in this scheme by allowing the curves set up for the houses to ripple around the whole site for the lowest two floors of the buildings. The curves of the latter parts are modulated such that the entrance doors to the closes for the upper parts are set forward towards the pavement whilst the maisonette front doors themselves are set back to give a degree of privacy. The upper flatted parts of the tenement buildings restore the convention of following the street line, emphasising the simple grandeur and scale of the streets.
Corners
There are 14 No houses in the mews street and 8 No tenement buildings on the remainder. The buildings follow the pavement line of their streets including the ever-shifting alignment of Old Rutherglen Road. The Masterplan suggests higher buildings at the corner to respond to their townscape position. The south corner (Building B) holds the space opened up on the north west corner of Crown Street Site D by virtue of its segmental geometry. Six storeys (plus mezzanine in roof) rise slightly above Site D’s five storeys.
The intersection of two wide boulevards Ballater Place and Old Rutherglen Road (north west) make a large urban space. To emphasise the corner the proposed six storey building (Building D) has relatively shorter ( 18 m) elevations to each street. Buildings on other sites opposite are also intended to have higher elements to enhance the scale of this place.
In the north east corner the historical disalignment of Sandyfaulds Street and Waddell Street across Old Rutherglen Road gives our site the role of terminating the vista south down Waddell Street all the way up from the River Clyde (and interesting long views from our building back). An eight storey building is proposed at this point to raise the visibility of the Queen Elizabeth Square project from Ballater Street, the river and Glasgow Green as well as up Old Rutherglen Road from the east across the open space.
Cantilevers
The rectilinear upper floors overhang the curves of lower floors symmetrically such that the waves of the facades are alternately in advance and behind the upper floors building line on street and garden sides. At the corners the lower parts tend to sweep round the bend while the top floors continue to the site extremities to emphasise the urban block and reduce oversized gaps between it and other buildings.
Materials
The brick colour chosen for the building is warm hued cream. The doors and windows are to be paint-finished timber. Those of the lower two floors are combined into double height assemblies on the street side to lend scale to the base of the building and provide a vertical counterpoint to the horizontal emphasis of the brickwork. Balustrades, railings and other ironwork are also to be painted in contrast to the monochrome of the brickwork.
The upper parts of corner buildings D, H, & J all cantilever to varying degrees beyond the curved wall of the ground and first floors to emphasise the continuation of the street block (as above). That of Building B however is additionally supported by two inverted pyramids of steel structure which are externally finished in opaque toughened glass set on concrete bases. These glass forms will be back lit at night to form dramatic street beacons.
The vaulted segmentally curved roofs, which provide exciting internal spaces, are finished externally in raised seam pre-colour coated steel with matching coloured soffits.
Internally
A typical four-storey building is 24 m wide and consists of four maisonettes on ground and first floors with 3 No flats on second floor and 3 No duplex penthouses at third and fourth floors.
Maisonettes
Each maisonette has its own street front door, set back from the pavement behind a railing and planting area. The ground level has a through space with living, dining and kitchen areas. The kitchen window overlooks the street, the living room has large French windows leading to a private garden. A feature of the design is the sliding wall panels that can divide the dining and living areas to choice. The front hallway gives access to a mobility standard lavatory and the stairs to the first floor. Upstairs are three bedrooms and two bathrooms (one an en suite shower room).
Flats
The front door to the close is in the outward curving centre of the building flanked by the bin store doors to form a timber screen. The close leads through to the shared garden to allow access for all upper floor residents. The stairs are on the street side of the building.
The flats are arranged in a U Shape around the stair, 2 No 2 bedroom flats flank a single bedroom flat. The two bed flats have a though living room/kitchen arrangement the full depth of the building. The one bed flat is single aspect. The aspect is always towards the communal garden to south, east or west. All flats therefore receive some hours of sun in winter and summer. All flats have the external amenity of a terrace or a balcony as well as use of the garden.
Penthouses
The penthouses repeat the arrangement of the flats around the staircase. They have an additional mezzanine floor in the roofspace allowing double volume living rooms and flexible bedroom/study/playrooms. These penthouses also incorporate external terraces.
Variations
The other (corner) buildings have variations on the theme set by the typical buildings. A lift is introduced into the core. The flat plans against party walls are similar to the standard blocks. The building ends are re-arranged to benefit from extra sun, light and views.
The end elevation of Buildings B, H, and J are characteristically glazed with projecting balconies to enjoy their excellent multi-directional views. In townscape terms they imply continuation rather than termination of the street blocks. Building D turns the north west corner with a special corner flat with corner balcony for emphasis. Closes of all corner buildings have access to the central garden.
Houses
The houses are similar to each other in section but varied in their arrangement of rooms. This is intended to give choice to all potential purchasers. Each house has a hardstanding for one vehicle in front and a specimen tree. A common characteristic is a workroom/small garage on the street front next to the entrance door, bin store, hallway and downstairs lavatory. The living areas and kitchen/dining vary between direct access to the private garden or the south facing roof terrace. All houses have three bedrooms and two other bathrooms/shower rooms (with the exception of one).
Queen Elizabeth Square (Site E), Gorbals – Text: 2005
Queen Elizabeth Square : Elder & Cannon Architects; Holmes Partnership
Adjacent buildings : Crown Street Glasgow
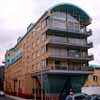
Glasgow housing photo © Adrian Welch
Also by CZWG Architects in Glasgow:
Cochrane Square
CZWG Architects – Edinburgh building:
This Edinburgh Park (A4) building page also contains general background on CZWG Architects
Queen Elizabeth Square – original Housing Architects:
Clyde Salvage Site Housing, Waddell Street, Gorbals
2007-
PagePark Architects
48 units; 4-7 storeys
RFAC Report:
Crown Street – residential development – CZWG Architects
www.royfinartcomforsco.gov.uk/oct02.htm
To the north of the Crown Street Redevelopment area is the emerging Tradeston quarter south of the River Clyde
Gorbals Housing Designs
Friary Court, Crown Street, Gorbals
Date built: 2006
Design: Page Park Architects
Friary Court
Crown Street Gorbals Housing
Crown Street Gorbals
Hutchie Housing, Gorbals, south of the city centre
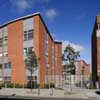
photo © Keith Hunter
Hutchie Housing
Queen Elizabeth Square Site E, Gorbals
Design: CZWG Architects, London
Queen Elizabeth
Gorbals housing, south of the city centre
Design: Page Park Architects
Gorbals housing
Architecture in Strathclyde
The Foundry Cathcart housing development
Friary Court
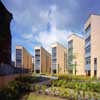
photo : Keith Hunter
Red Road Flats
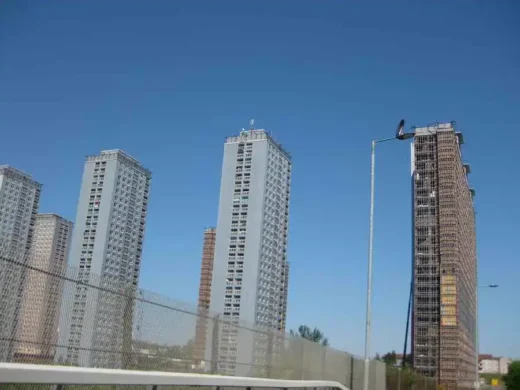
photo © Tom Manley
Comments / photos for the Queen Elizabeth Square Architecture in south Glasgow page welcome.
