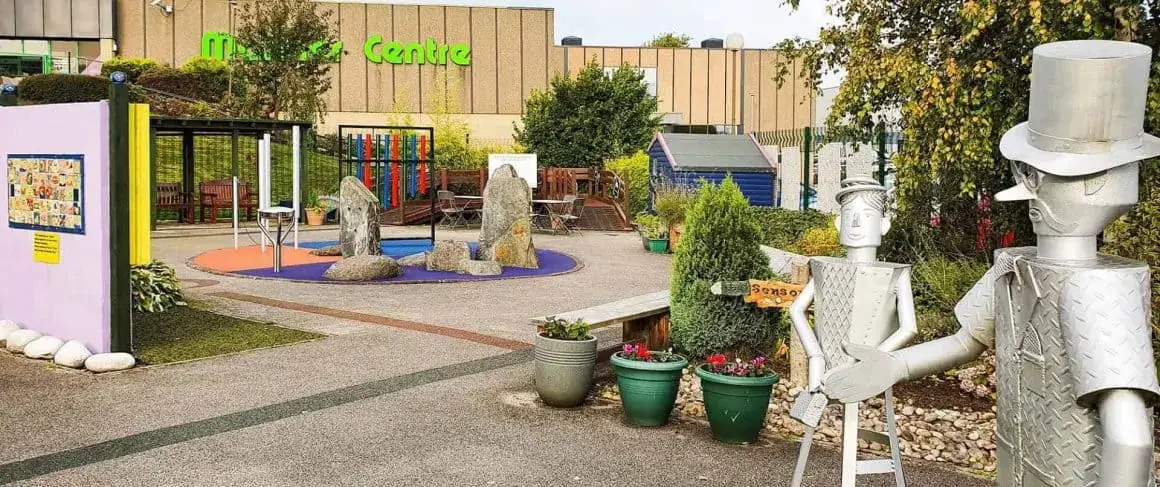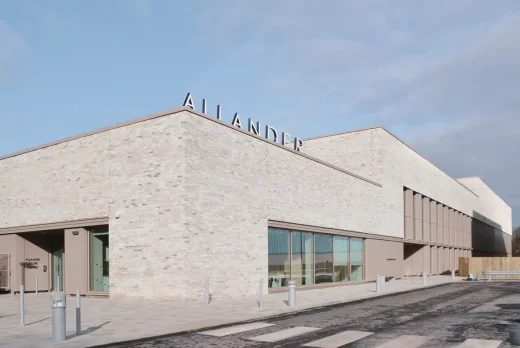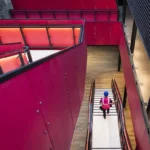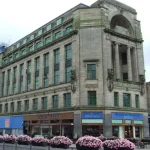Forth Valley Sensory Centre, New Redbrae Road building, Scottish architects, Larbert garden design news
Sensory Centre – Forth Valley, Scotland
Centre at Camelon, Falkirk, Scotland design by Jewitt Arschavir & Wilkie Architects
Address: Redbrae Rd, Camelon, Falkirk FK1 4DD, United Kingdom
Phone: +44 1324 590888
For the Forth Valley Sensory Centre Trust
Update re Forth Valley PFI Hospital at Larbert: Make Architects or Keppie Design at base of this page

photo courtesy o the Forth Valley Sensory Centre Trust
Sensory Centre Forth Valley
Jewitt Arschavir & Wilkie have been retained by the Forth Valley Sensory Centre Trust to design a Sensory Centre that offers a vital resource for the Visual and Hearing impaired population in the Forth Valley area.
Uniquely, the trust combines the resource agencies; Falkirk City Council, Stirling Council, Clackmannan Council, Forth valley NHS Trust, RNIB, RNID and the Guide Dogs for the Blind & all working together to provide a crucial and innovative service centre for those with sensory impairments, in Camelon, Falkirk.
Funding for the centre consists mainly of grant funding from many agencies, supplemented by an intensive fund-raising programme. One of the conditions of a large portion of the grants was that the actual end service users be involved in formulating the brief. As a result the building incorporates some of the most advanced technologies and philosophies available in the field of sensory impairment.
Clinical Audiology and Ophthalmic assessments will also be carried out at the centre, therefore a high degree of specialist sound insulation and visual enhancements have been incorporated into the design.
The design and siting of the building has also been chosen to encourage a high level of integration with the local community. Local associated clubs and groups will be encouraged to use the large Activities Hall, the Café and the Recording Booths extensively, during the day and in the evening.
To assist with circulation and orientation through the centre a number of tactile and visual references have been incorporated into the detailing and finishes specifications & all designed to offer total barrier free access for all visitors.
Forth Valley Sensory Centre – Building information 2004
Phone: +44 1324 590888
Parking:
There is a dedicated parking area in the centre for vehicles.
General parking:
Free valet parking is available for visitors with a capacity of 70 parking places. General parking is available 24 hours a day and is patrolled by security staff.
Security escorts:
Escorts are provided for visitors with 20 minutes notice. If you have a safety concern or need an escort, please call the Safety and Security department at 01324 590 888.
Location: Forth Valley Sensory Centre, Redbrae Road, Camelon, Falkirk FK1 4DD, United Kingdom
Architecture in Glasgow
Historic Glasgow: best buildings of the past
Make v Keppie
Forth Valley Hospital £250m PFI Hospital at Larbert: Make Architects / Skanska and Keppie Design / Laing O’Rourke compete for major building at Royal Scottish National Hospital site. Ken Shuttleworth’s Make are already working in Scotland at Granton Harbour
South Glasgow Hospital Buildings design by Nightingale Associates
Centre for Virus Research at University of Glasgow : Sheppard Robson
Jewitt Arschavir & Wilkie are the architects for Vantage Glasgow
Glasgow Building Designs
Contemporary Glasgow Property Designs – recent architectural selection below:
Allander Leisure Centre Building in Bearsden
Design: Holmes Miller

image courtesy of architects practice
Burrell Museum, Pollok Country Park, southwest of the city centre
Pollok building photograph © Adrian Welch
Riverside Museum Glasgow
Design: Zaha Hadid Architects
Another building design in this area of central Scotland:
Bracewell Stirling Consulting Stirling Offices
Comments / photos for the Forth Valley Sensory Centre – Camelon Building design by Jewitt Arschavir & Wilkie Architects in Strathclyde, southwest Scotland, United Kingdom, page welcome.

