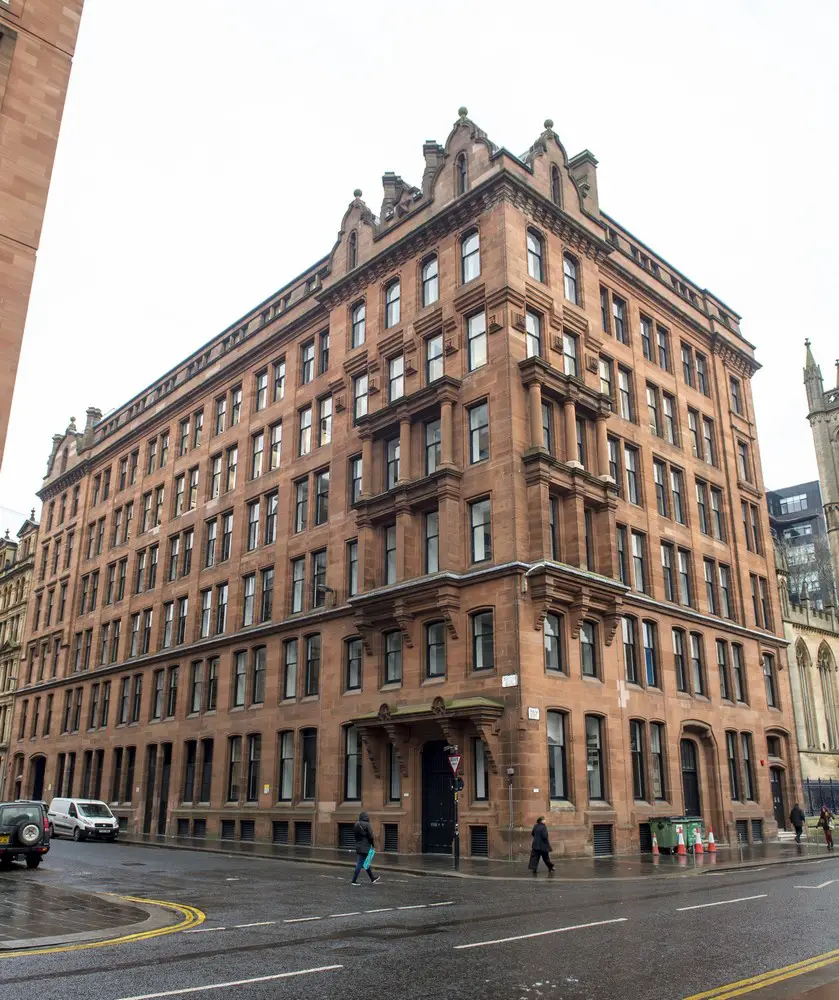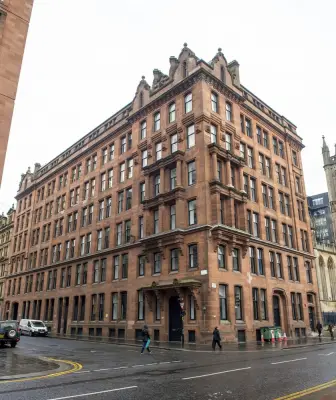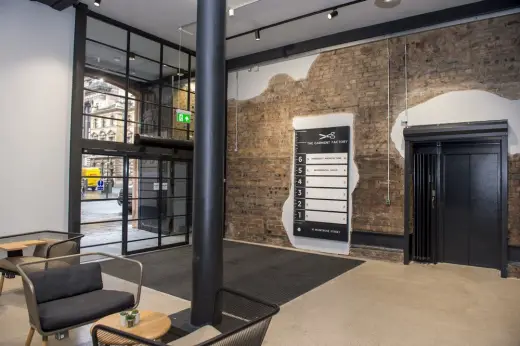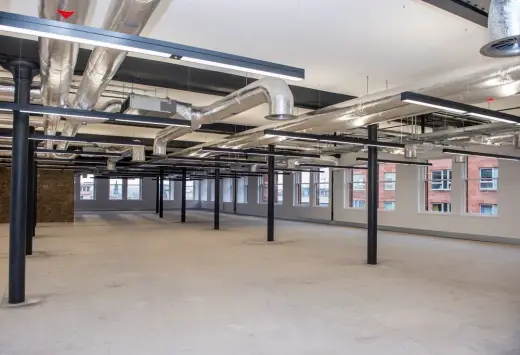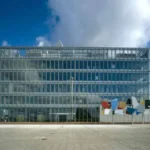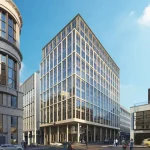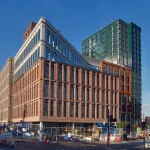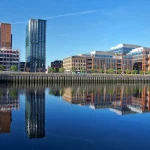The Garment Factory Glasgow, Merchant City Office & Retail development, James Thomson Architecture news
The Garment Factory in Glasgow
Building on corner of Ingram Street and Montrose Street in the Merchant City design by Morgan McDonnell Architecture
20 Dec 2017
The Garment Factory – Glasgow Office & Retail Development
Original architect: James Thomson
Renewal architect: Morgan McDonnell Architecture Ltd
The Garment Factory in Glasgow News
The Garment Factory In Glasgow Achieves Practical Completion
Space in Prime Modern Office & Retail Development Available Following Extensive Refurbishment Project
Top Two Floors of Historic Merchant City Building Already Let to Threesixty Architecture and Incremental Group
19 December 2017 – The Garment Factory, a unique and contemporary office development in Glasgow’s city centre, has achieved practical completion following an extensive refurbishment project undertaken by Castleforge Partners.
A category ‘B’ listed building located at the corner of Ingram Street and Montrose Street in the Merchant City Central Conservation Area, the Garment Factory is one of Glasgow’s most notable buildings. It provides 47,382 sq ft of high quality retail and design-focused office space over seven floors.
The £6million refurbishment project, undertaken by a team which includes lead contractor ISG, project manager PMP and architect Morgan McDonnell Architecture Ltd, involved combining the restoration of the original features, including exposed ceilings, steel and brickwork, wooden flooring and ornate staircases, with the introduction of contemporary finishes throughout to provide a 21st century workplace.
An impressive over-sized entrance lobby/reception with two new high-speed lifts, on-site café and breakout space has been created on Montrose Street to serve the office floors above. Two new retail/restaurant units on Montrose Street and Ingram Street have been formed and offer quirky features including covered outdoor dining areas and a triple level spiral staircase, which is attracting interest from leisure operators and boutique breweries. The basement area has shower and changing facilities as well as lockers and a cycle storage area, event space, games room and communal kitchen with LED lighting throughout.
Works on the open plan office space over the upper six floors included a full overhaul of the suites with the introduction of new finishes in keeping with the building’s listed status.
The existing stairwells have been retained and refurbished and the building’s mechanical and electrical services have been replaced and upgraded. The exterior of the red sandstone building has also been conserved and the roof has been extensively overhauled.
Rachael Pittaway from Castleforge Partners said: “It’s great news that we can announce we’ve achieved practical completion at the Garment Factory; it really is a beautiful building in a great location and we’re very proud of the finished result. We wanted to restore the building’s original industrial aesthetic and emphasise the warehouse/factory origins by making features of the cast iron columns and leaving services exposed to allow the original fabric of the building to shine.
“Our aim was to create a flagship office and leisure development in Merchant City and to provide a fantastic working environment for creatives and corporates alike. We have invested significantly in the upgrade project and are confident the large, efficient floor-plates, which are rare to find in a building with such character and quality specification in Glasgow, will appeal to a wide variety of occupiers.”
Architectural practice Threesixty Architecture and digital services provider Incremental Group were confirmed as the first occupiers for The Garment Factory earlier this year. Threesixty Architecture has taken the entire top floor, comprising 8,374 sq ft of space, and Incremental Group will occupy the whole of the fifth floor, extending to 8,353 sq ft. Both firms are currently undertaking fit-out works ahead of taking occupation early next year.
The Garment Factory is a historic and well-known building in Glasgow. Built in 1898 to the designs of prolific Glasgow architect James Thomson, it was originally the garment factory of J & W Campbell. During World War II the basement was converted to a bomb shelter with the addition of a steel crash deck and brick internal partitions. Previously owned by Glasgow City Council, it was empty until Castleforge Partners purchased the building in 2016.
Guy Morgan from architect Morgan McDonnell Architecture Ltd added: “It has been a privilege to work on the revitalisation of this Victorian mercantile gem. We have been able to liberate the original layout and character of the building which had been hidden under years of unsympathetic alterations and subdivisions. We are very proud of the 21st century office and retail environment we have managed to create within.”
The Garment Factory is being marketed for let by Ryden.
Photos were taken by Lenny Warren, Warren Media
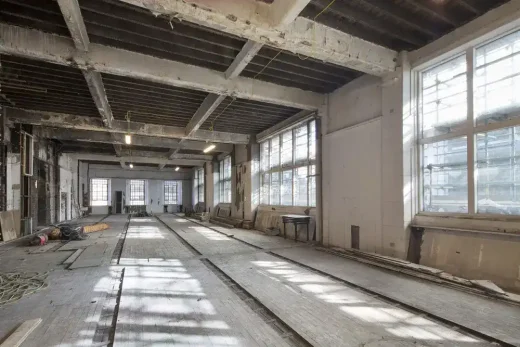
image : McAteer Photo
Glasgow School of Art
Glasgow School of Art Extension Building
Glasgow School of Art Refurbishment
Glasgow School of Art Proposal on TV
Glasgow School of Art Extension
Glasgow School of Art Architect : Charles Rennie Mackintosh
Glasgow Walking Tours – best of Scottish Architecture
Glasgow School of Art context : Sauchiehall Street Buildings
Historic Glasgow : best Glasgow architecture of the past
+++
Glasgow Building Designs
Contemporary Glasgow Property Designs – recent Strathclyde architectural selection below:
St Enoch Centre Glasgow Redevelopment
Comments / photos for the The Garment Factory in Glasgow Building design by Morgan McDonnell Architecture page welcome
