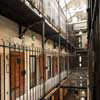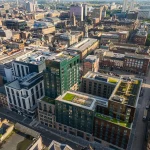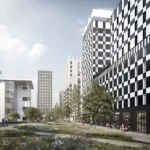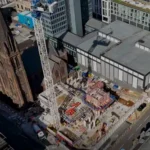Govan Orkney Street Building, Southwest Glasgow Property Design Image, Architect, Project, Architecture
Govan Orkney Street Building
Former Police Station – Architectural Initiative, Strathclyde, Scotland
Wylie Shanks Architects – former Govan Police Station:
Photo from Nov 2011:
Orkney Street Govan
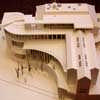
Orkney Street building : Model of original design by Ata Studios
31 Aug 2006
WSA information re The High School of Glasgow + former Govan Police Station
Wylie Shanks Architects have been appointed on two significant new projects.
Firstly by Govan Initiative in Glasgow for the conversion and restoration of the former Police Station in Orkney Street, Govan and secondly by the High School of Glasgow for a new vertical extension to form Science laboratories.
The £4.5m project in Govan has just received Planning Consent from Glasgow City Council, and European Regeneration funding has been confirmed. The former Burgh Hall was extended in the 19th Century with a 3 storey cell block, and the proposals will retain and restore these elements, converting them for community office use. A striking atrium and copper drum extension will link the buildings and provide additional office and conference space, forming a new public square and a `gateway` building for Govan.
The High School of Glasgow science wing is the next major project in a series of commissions for the practice, as architects to the School for many years. Involving vertical extension over occupied classrooms, the new laboratories will be spacious to allow flexibility of use, and a further half-storey shell will be built for future fitting-out. The £2m project includes mine consolidation and mini-piling works, and the Planning application has just been submitted to Glasgow City Council.
Iain MacLaren, senior partner at the Glasgow based practice, was delighted at the new appointments: ” Our recent Accreditation in Conservation Architecture, combined with our philosophy of combining traditional client service with contemporary design through the use of best practice, have helped secure the exciting commission in Govan. The project will be an important next step in the ongoing regeneration of the area, and will preserve a good example of a Victorian prison as well as the original Burgh hall.
Our further commission from The High School of Glasgow continues their progressive improvement programme in the quality of facilities for what is consistently regarded as one of the best independent schools in Scotland, and we are proud to provide service to them again.”
The medium-sized award-winning practice, which was founded in 1912, also has a substantial involvement in the healthcare sector, and operates throughout Scotland in all sectors on projects with values up to circa £15m.
Orkney Street information from wylieshanks architects, Glasgow
Location: Orkney Street, Glasgow, Strathclyde, southwest Scotland, UK
Govan Buildings
Contemporary Govan Property Designs – recent Strathclyde architectural selection below:
Famous buildings in Govan include Ibrox Stadium – for Rangers FC – and, on the eastern edge, Pacific Quay Hub + Science Centre Glasgow (below)
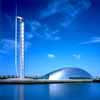
photo : Keith Hunter
Located south of Govan:
Hazelwood School, south west of the city
Date built: 2006
Design: gm+ad architects
Hazelwood School
And further south in Bellahouston Park:
, Bellahouston Park, south west of the city centre
House for an Art Lover
And even further south, in Pollok:
, Pollok Country Park, southwest of the city centre
Burrell Museum
Located a little to the West:
Southern General Hospital
Design: Nightingale Associates
Southern General hospital
Rangers FC Stadium – Ibrox
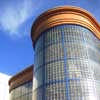
photo © Adrian Welch
Glasgow Building Designs
Contemporary Glasgow Property Designs – recent Strathclyde architectural selection below:
166 Gorbals Street Glasgow community space gallery building
The Lighthouse
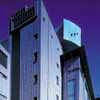
image : David Churchill
Buildings / photos for the Orkney Street Govan Architecture page welcome
