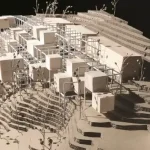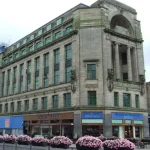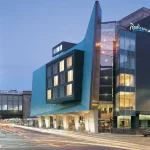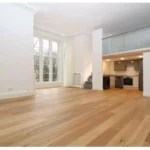Gross Max architecture Glasgow photo, Rottenrow landscape, Scottish urban design project, Building images
Gross Max Design, Rottenrow, Glasgow
Public Square, Former Royal Maternity Hospital, Glasgow, Scotland
post updated 15 February 2025
Location: Strathclyde University Campus, Rottenrow
Dates built: 2004-05
Gross Max Landscape Architects, Edinburgh
Rottenrow Gardens – Gross Max design
This inclined site of the former Maternity Hospital on Rottenrow has been turned into public gardens for the University of Strathclyde, the site owners.
Rottenrow Gardens – images:
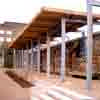
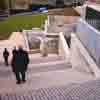
Gross.Max landscape images by AW
Materials used are solid and take advantage of the stepped site facing south towards the city centre.
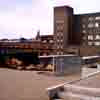
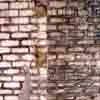
images of square by Adrian Welch
Glasgow Landscape Architecture
GLASGOW: * 6,000 Miles @ Lighthouse Glasgow
Gross Max
Block Architecture
Graven Images
Gordon Murray and Alan Dunlop Architects
Wiszniewski Thomson Architects
Gross.Max proposed a nuclear iceberg at Torness Point, East Lothian
Gross Max are doing some major projects around the world including completing work on the BMW factory for Zaha Hadid that was tipped for Stirling Prize in 2005
Location: Glasgow, Strathclyde, southwest Scotland, UK
Scottish Landscape Design Projects
Hidden Gardens, Tramway Theatre, south Glasgow
by Landscape Architects City Design Co-operative Ltd
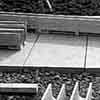
picture from architect studio
Hidden Gardens
Landscape Design in Edinburgh by City Design Co-operative with Malcolm Fraser Architects:
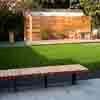
picture from architect
Homes for the Future – property wrapped around contemporary garden design
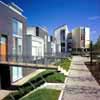
photo : Andrew Lee
Gross Max Landscape Architects: (Edinburgh) led by Eelco Hooftman
Glasgow Building Designs
Contemporary Glasgow Property Designs – recent architectural selection below:
Alasdair Gray mural at Palacerigg Cumbernauld
Solasta Riverside Building Buchanan Wharf
Kelvin Hall television and film studio vision, West End
Design: Reiach and Hall Architects
Central Quay Glasgow, Anderston
Magnet Glasgow Office Building
GROSS. MAX.
GROSS. MAX. was founded in 1995 by partners Bridget Baines and Eelco Hooftman, according to the practice website. This architectural studio has been widely regarded as one of the few U.K based exponents of a new generation of contemporary European landscape architecture.
The architecture practice has won numerous competitions and awards for public space and has an international portfolio of exciting and challenging projects. Nigel Sampey joined GROSS. MAX. as partner in 2001 after working for West 8 in the Netherlands.
The design practice has a strong international outlook both in terms of our nationalities and the locations of our commissions. The practice has been recognised for its contextual approach with a contemporary idiom towards urban space.
source: http://www.grossmax.com/approach.asp
Buildings / photos for the Gross.Max Landscape Architects in Strathclyde, southwest Scotland, UK, page welcome.
