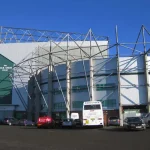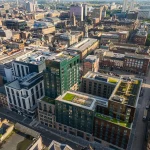Rangers Development, Ibrox Stadium Glasgow plan approval news, Scottish ground location
Ibrox Stadium Glasgow : Rangers Football Club
Rangers Football Club Building – Ibrox Redevelopment, Scotland, UK.
post updated 27 March 2025
Blue Sky Lounge at Ibrox Stadium
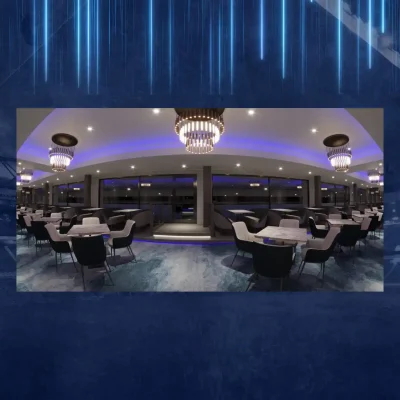
Blue Sky Lounge at Ibrox Stadium
Location: Hinshelwood area, Glasgow, Scotland
Ibrox Stadium
Ibrox Stadium Options – News 10 Oct 2008
Glasgow City Council approve plan by Rangers FC to develop the land around Ibrox Stadium.
The estimated £350m Rangers development plan will see flats in the Hinshelwood area transformed into hotel and retail outlets.
The plan to redevelop the Rangers stadium is still ongoing, to be developed in consultation with the Rangers supporters, but plans to increase the capacity of the Ibrox ground appear shelved due to the credit crunch.
Ibrox Stadium Proposals – News Jan 2008
Rangers assessing various development proposals incl. new 70,000-seat Ibrox stadium
Ibrox Ground Expansion News – Update Feb 2006:
Rangers expansion proposals at Ibrox include a supercasino – as per the Glasgow Harbour and the SECC Arena Glasgow schemes – with Glasgow competing against cities such as Blackpool, London and Manchester for the single UK supercasino permit currently agreed. The Ibrox Casino would be a joint venture between Rangers Football Club and Las Vegas Sands.
Recent building proposals by Rangers FC for the Ibrox ground are by Huchison Architects
Rangers Stadium
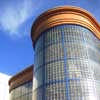
Ibrox stadium photo © Adrian Welch
Contact The Rangers Football Club plc – Ibrox Park: phone 0141 580 8500
The 1971 Ibrox disaster led to the club developing a modern, safe stadium. The cut in capacity and boardroom changes led to radical plans by architects Miller Partnership, which were published in November 1977.
The plans were modelled on the Westfalenstadion, home ground of Borussia Dortmund. They involved a radical reshaping of the stadium, with the old bowl-shaped terracing to be replaced by three new all-seated structures. Only the old Main Stand would remain, with its enclosure providing the only standing room in the ground.
The first phase of the plan, which began in 1978, was the removal of the east terracing and its replacement with the Copland Road stand. The same process was repeated on the west side of the ground a year later. The redevelopment was completed in 1981 with the replacement of the Centenary Stand by the 10,300 capacity Govan Stand.
The new Ibrox had a capacity of 44,000 and was opened with an Old Firm game played in September 1981. The redeveloped stadium was partly blamed for lower attendances, as some fans felt that the new ground lacked atmosphere due to the spaces between the stands.
source: https://en.wikipedia.org/wiki/Ibrox_Stadium
Ibrox Stadium Address: Edmiston Drive, Glasgow, G51 2XD, Strathclyde, southwest Scotland, United Kingdom.
Govan Buildings
Science Centre Glasgow
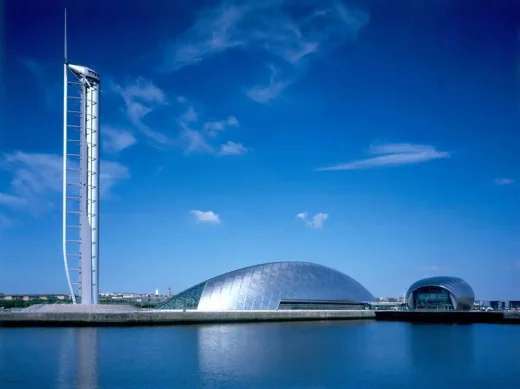
Science Centre building photo © Keith Hunter
Pacific Quay Hub
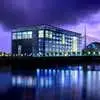
Pacific Quay Hub picture from architect office
British Football Stadium Buildings
Manchester United Stadium, both major Sports Stadiums with stands / buildings by Glasgow-based architects
Armadillo Glasgow – Clyde Auditorium
Another Glasgow football ground:
Celtic Park
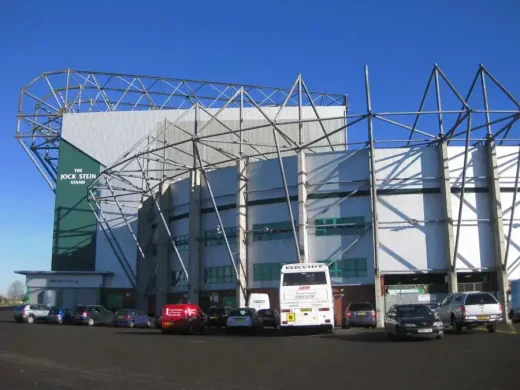
photo © Adrian Welch
Comments / photos for the Ibrox Stadium Glasgow – Rangers Development page welcome
Rangers Football Stadium Building page
Website: www.rangers.co.uk
