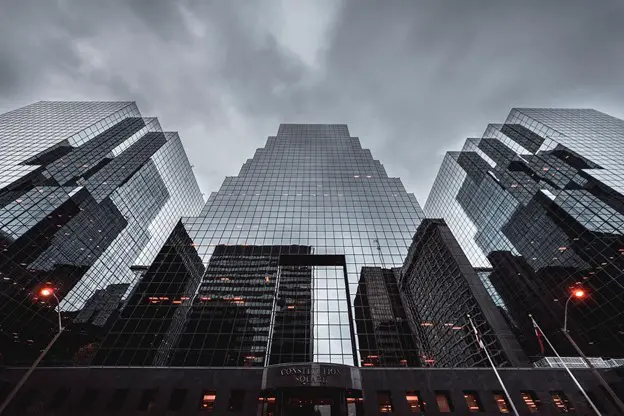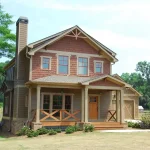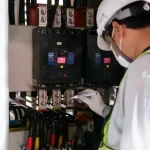Understanding fire regulations when building and renovating guide, Property safety regulatory tips, Online H&S advice
Understanding Fire Regulations when Building and Renovating
18 Feb 2021
Fire safety rules are constantly being tightened. Often, the public pressure to do this is immense, thanks partly to high-profile disasters, but also to a more general desire to see safety standards improve over time.
Fire-resistant Building Materials
Your choice of materials will arguably make just as big a difference to a building’s fire resistance. Certain materials, like timber, are notoriously poor in limiting the spread of fire. Others, like steel, plasterboard and cement, fare better. It’s not just the main materials that we need concern ourselves with, either, but the sealants and adhesives used to join them together. A flammable sealant will spread the fire quickly; a fire-resistant one will contain it.
It is vital that those tasked with design and construction have a firm grasp of what’s required of them. In England and Wales, fire safety standards are set in Approved Document B. These set out a requirement that a home should provide escape routes, that it should restrict (or prevent) the spread of fire, and that it should be accessible to the fire brigade.
Scotland has its own set of regulations; they’re slightly different from those in England, and set out in section 2 of the Building Standards Technical Handbook. The specifics vary, but the general rules are broadly similar.
Fire Alarms
The rules on smoke alarms were recently changed in Scotland. Now, one smoke alarm should be installed in the room ‘most frequently used for general daytime living purposes’. Every hallway and landing on each storey should come with its own smoke alarm, and every kitchen should have a heat alarm.
Every alarm should be interlinked and ceiling-mounted, but carbon-monoxide detectors required near to boilers don’t need to be linked.
Fire Escapes
The guidance recommends that every storey in a given dwelling have at least two exit doors. It does, however, recognise that this isn’t always practical. Egress windows should be provided, and they should be available at just 1.1 metres above floor level. They should be at least 45cm x 45cm, which will provide a majority of escapees with the opportunity to get out, while balancing other safety concerns.
Given that windows of this sort will be used mostly for rescue by ladder, it’s critical that there be no obstructions beneath them. This would preclude conservatory roofs. Finally, egress windows should be positioned in such a way that the occupant can move away from the building. Escape to an enclosed space beneath the building, therefore, is insufficient.
What about Sprinklers?
The law on sprinklers in Scotland might be about to take a big leap forward, with new build social housing being required to have sprinkler systems fitted. Currently the restrictions apply to new buildings with a floor above eighteen metres.
Comments on this guide to Understanding fire regulations when building and renovating article are welcome.
Glasgow Building Designs
Glasgow Architecture Designs – architectural selection below:
Comments / photos for the Understanding fire regulations when building and renovating advice page welcome





