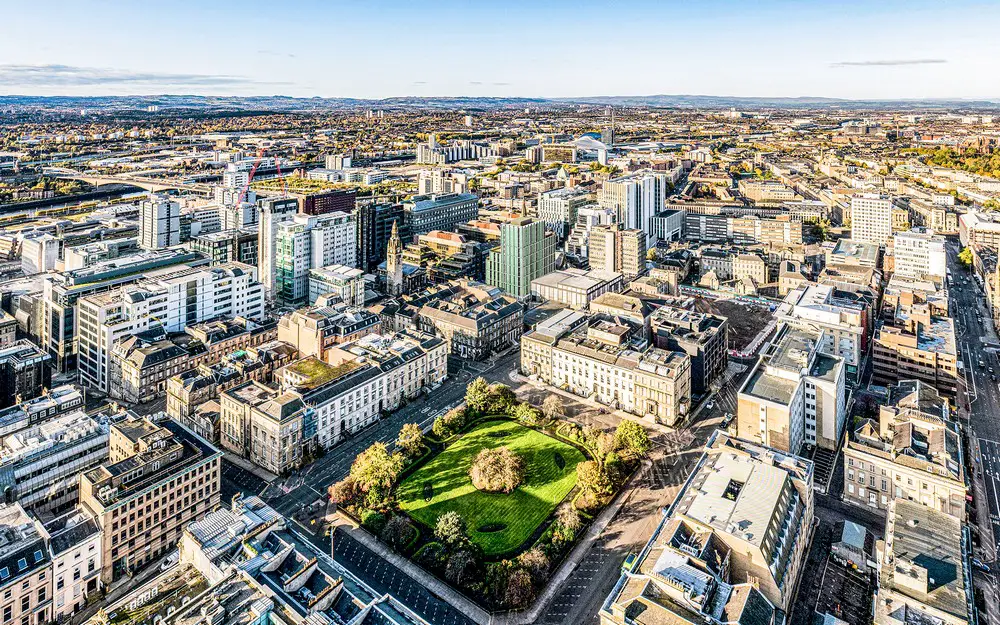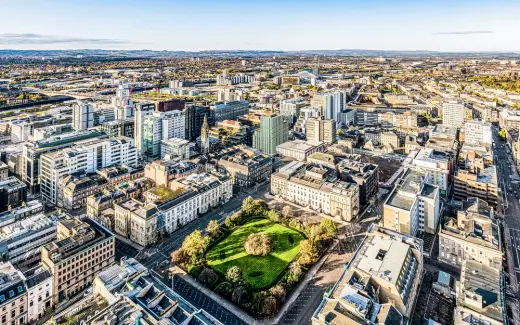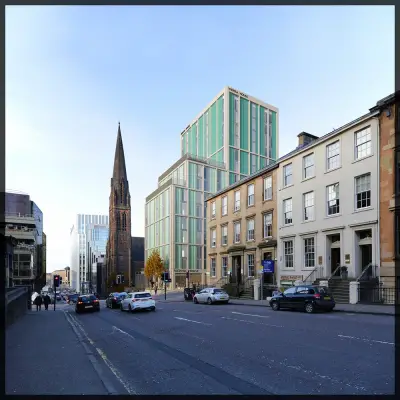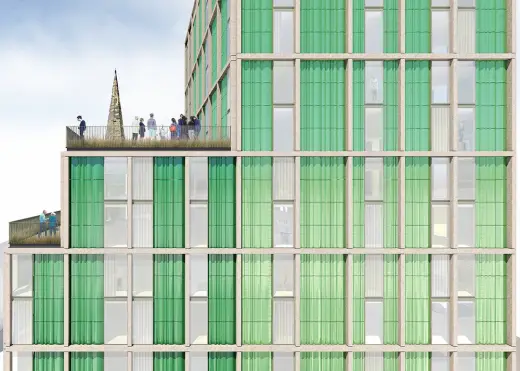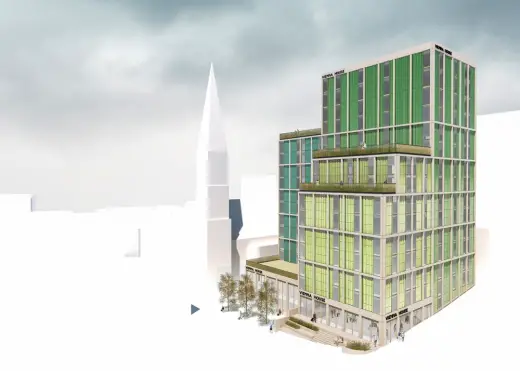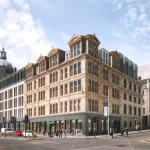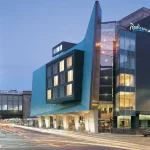Vienna House hotel in Glasgow, Hawkins\Brown St Vincent Street, Strathclyde News
Vienna House hotel in Glasgow
22 Apr 2020
Vienna House hotel in Glasgow Planning
Architects: Hawkins\Brown
Artisan Real estate has gained planning permission for a 250-bed, 124,000 sqft hotel next to St Columba Gaelic church in St Vincent Street Glasgow.
Working with Porter Planning and a design team led by Hawkins\Brown, Atelier 10 and Quattro engineers, Artisan has secured approval for the new 16 storey, four-star hotel designed for the Vienna House brand.
Artisan acquired the office buildings in the summer of 2019 further expanding their footprint in Glasgow with another high-quality regeneration opportunity.
Charlotte Swanson, Regional Development Manager at Artisan Real Estate, said:
“This site in the heart of Glasgow’s central business district, provides a significant opportunity to redefine the character of this western part of the city centre with a new landmark building. We were looking to add vibrancy to the area which was predominantly office but clearly transforming into a thriving mixed-use quarter.
As part of Artisan’s commitment to sustainability we worked hard with Atelier 10 to ensure that the building achieves Glasgow City Council’s required Gold Standard for carbon reduction. We are delighted that despite these challenging times of COVID 19 GCC have worked seamlessly to achieve consent ahead of our planning timescales. Our next focus in Glasgow will be city centre residential.
“The building as a first, also achieves Glasgow City Council’s required Gold Standard for carbon reduction, with air source Heat pumps providing low carbon space heating and heat generation for domestic hot water. The proposal achieves a 38% improvement on the CO2 emission requirements of the Scottish Technical Standards and a 20% reduction in annual CO2 emissions via Low and Zero Carbon Generating Technologies.”
The consented design for the site on the corner of St Vincent Street and Pitt St reinforces the line of two distinct character areas in the city: the Georgian and Victorian grain of the Glasgow Central Conservation Area directly to the east; and the much-changed late-20th Century cityscape immediately to the west.
The public entrance of the four-star hotel is contained within a two-storey plinth at lower- and upper-ground level, incorporating a public restaurant, bar and conferencing facilities. The building respects the city’s grid pattern of urban blocks, with the structural mass of the building stepped back from the street in order to respect the street views to the neighbouring Category B listed St Columba’s Church. The form of the building works in partnership with a new landscaping scheme to establish an enhanced area of public realm on St. Vincent St, activating the streetscape and helping redefine pedestrian links around the site.
Glazed terracotta rainscreen cladding is proposed in three shades of green, set within an articulated limestone frame of double-height bays, making reference to the historic use of ceramics in Glasgow. The moulded terracotta panels work with the articulated limestone grid to create a play of light and shadow across the façade.
Peter McLaughlin, Head of Studio Scotland at Hawkins\Brown, said:
“To reference the traditional use of ceramics in Glasgow and some of the tones that characterise this tradition, there will be a varied palette of double-height green/teal/turquoise profiled terracotta cladding, set within an articulated limestone frame, to give this new building a bold and distinctive character, but one rooted in the context of Glasgow.”
Work is expected to start one site in autumn 2020, with the hotel’s opening anticipated in 2023.
292 St Vincent Street bolsters Artisan Real Estate’s portfolio in Glasgow. This will be their third Hotel site under development in Glasgow.
Vienna House Hotel Development – Building Information
Client: Artisan Real Estate
Architect: Hawkins\Brown
Structural engineer: Quattro Consult Limited
M&E: Atelier 10
QS/PM: G+T
Landscape architect: Oobe
Planning Consultant: Porter Planning
Vienna House hotel in Glasgow Planning images / information from Hawkins\Brown Architects, London
Vienna House Hotel Context
St Vincent Plaza
Architects: Keppie Design
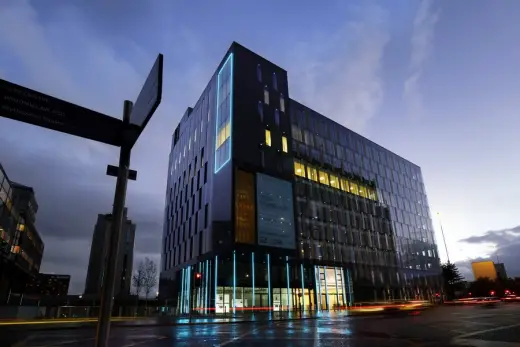
image courtesy of architects office
St Vincent Plaza
St Vincent Street Glasgow
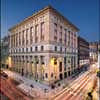
photo : Neale Smith
St Vincent Street Building : The Pinnacle
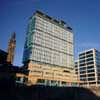
photograph © Adrian Welch
Aurora Glasgow : Aurora Office development
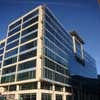
photo © Adrian Welch
St Vincent Street Church

photo © Adrian Welch
29 Wellington Street
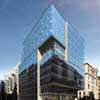
photo © Adrian Welch
Bothwell Street Hotel + offices
Glasgow Architecture
Photos for the Vienna House hotel in Glasgow page welcome
