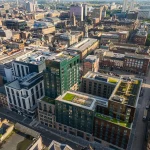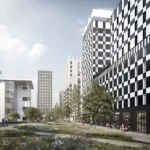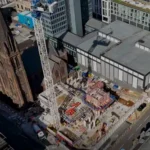Cathcart Road Housing, Govanhill Residential Building, Glasgow Architecture, Scottish property development
Cathcart Road Housing : Glasgow Building
Govanhill Residential Development design by Riach Partnership Architects
25 Mar 2013
Location: Govanhill, Glasgow
Design: Riach Partnership
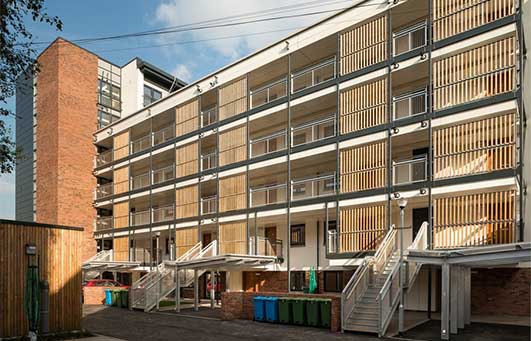
photo © Tom Manley Photography
Cathcart Road Housing
Situated at the junction of Cathcart Road and Butterbiggins Road, this 35-apartment development was designed to meet the needs of Govanhill Housing Association for one and two bedroom amenity housing, specifically for older or disabled people. Large family wheelchair adapted flats were provided with their own private garden on the ground floor. Lift access has been provided to all floors and rear deck access to upper floor flats offers circulation.
A private, secure garden amenity space, including communal drying facilities, raised planting beds and seating for the use of all residents was created at 5th floor level, offering commanding views over the cityscape. The completed development achieved a “Very Good” Ecohomes rating, a 15% reduction in CO₂ emissions (based on 2007 Standards) and also an A* Occupant Equivalent Rating for acoustic performance between dwellings.
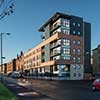
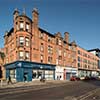
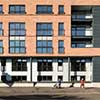
photos © Tom Manley Photography
As a prime gateway site from the south side of the River Clyde to the North, extensive pre-application discussions with the Planning Department were entered into. Testing a number of potential options, a bold design capable of holding such a site, that effectively marks a corner stop to the built up area of Govanhill, North of the M74, was reached and agreed by all parties to be an appropriate and effective response to the brief and the site. On Cathcart Rd the material palette, urban scale and density of the development attempts to restore and repair the city block.
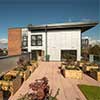
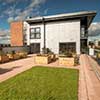
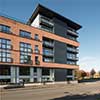
property photos © Tom Manley Photography
Cathcart Road Housing images / information from Riach Partnership
Location: Cathcart Road, Govanhill, south Glasgow, Strathclyde, southwest Scotland, UK
Glasgow Housing Designs
Contemporary Glasgow Residential Property Designs – selection:
Glasgow Harbour, Partick, west of the city centre
Design: RMJM Architects
Glasgow Harbour
Homes for the Future, East End
Design: RMJM Architects
Homes for the Future
Architect: Mosaic Architecture + Design
249 West George Street Glasgow student flats
Glasgow Architecture
photo © Adrian Welch
Glasgow Armadillo

photo © Isabelle Lomholt
Historic Glasgow : best buildings of the past
Comments / photos for the Cathcart Road Housing – Govanhill Building design by Riach Partnership Architects page welcome.
