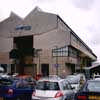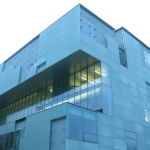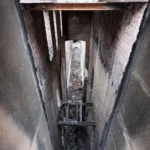Cumbernauld College architecture, Town centre photograph, GK&C architects design
Cumbernauld College Building Redevelopment
Scottish New Town Central Building design by Gillespie Kidd & Coia Architects, Scotland, UK.
post updated 6 Mar 2021
Redevelopment & extension
Date built: 2007
Design: SMC Jenkins & Marr
Approximate cost: £7m
Unusual end elevation, ungainly anthropomorphic with dark central recess:

Original building designed by Gillespie Kidd & Coia Architects
Cumbernauld College Buildings
Extruded form with regular fenestration rhythm:
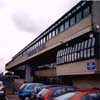
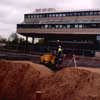
Cumbernauld College on right, Town Centre building on left:

Silhouette of the building at its east end:
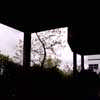
All Cumbernauld College Photos © Adrian Welch
Cumbernauld Buildings – Introduction
Cumbernauld Shopping Centre
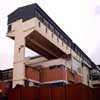
photo © Adrian Welch
Cumbernauld Housing
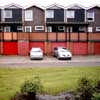
photo © Adrian Welch
Strathclyde College Buildings
Cardonald College
The first phase of the College development will be the two new build facilities – a new Family Centre including high-quality nursery provision and a new Industry Skills Workshop. Design work will start immediately, with start on site expected in July 2005 and completion in August 2006.
The second phase of Cardonald College involves the refurbishment of the existing 12 storey tower block in the centre of the campus. While design work will start simultaneously with the first phase, site start for this work will not begin until June 2006 with completion expected in February 2008.
Clydebank College
The new College building aims re-create a dense urban form, structured and ordered by streetscape, with the building used to create the perimeter block infill. Car parking areas placed ‘off-street’, to ensure that the new streetscape is ‘pedestrian friendly’. The College’s two new main entrances will front onto new, high quality, public squares.
Glasgow Colleges of Building & Printing
Glasgow School of Art
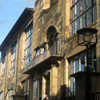
photo © Adrian Welch
Radisson Hotel Glasgow
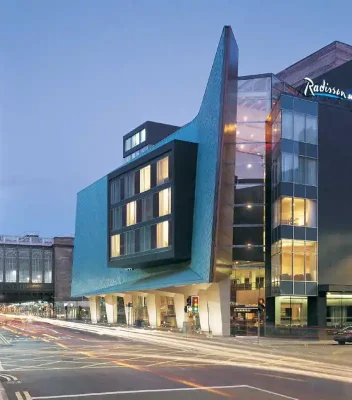
photo : Andrew Lee
Planning Application by North Planning & Development Ltd, reaction from architect Alan Dunlop.
Comments / photos for the Cumbernauld College building design by Gillespie Kidd & Coia Architects in central Scotland, United Kingdom, page welcome.
