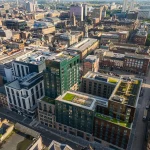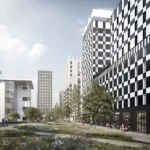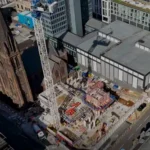Fore Street Glasgow, Perimeter Block Building, Scottish Urban Housing, Victorian Tenement
Fore Street Housing : Building within Glasgow Tenement
Residential Building Strathclyde design by Hypostyle Architects, Scotland.
Architects: Hypostyle
Photos: Tom Manley Photography
Glasgow Tenement Property
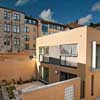
photograph : Tom Manley Photography
29 Feb 2012
Fore Street Housing Glasgow
Fore Street is a unique development, which adopts a novel approach towards the design of urban housing in Scotland. The site sits within an existing Victorian tenement perimeter block, which was previously occupied by two existing buildings. A ground floor bakery along the Southern Edge of the block had fallen into a state of disrepair, whilst a mews property behind served as an operating car repair business.
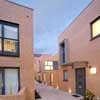
photo : Tom Manley Photography
The brief called for a redevelopment of the site, in order to provide affordable housing for rent. 15 new dwellings comprising 8 flats, 4 cottage flats and 3 detached dwelling houses, have been inserted into the layout, all units are fully compliant with the requirements of ‘Housing for Varying Needs’. The detailed design and specification ensures a level of energy efficiency that satisfies the requirements of an Eco Homes ‘Very Good’ Rated development.
The tight nature of the site and financial constraints, have been overcome by the architects and the result is a development of good architectural quality, that has been delivered within a modest budget and cleverly addresses issues of privacy, access and the provision of amenity space within the project.
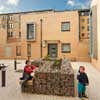
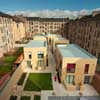
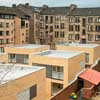
photos : Tom Manley Photography
Accessed through a pend within a new build 5-storey block of flats, the scale of the adjacent tenements is maintained and the urban block around the edge of the site is reinstated. This leads to a more private and serene backcourt area, which in turn leads to an intimate and attractively lit central pedestrian lane, giving access to a series of 2 storey houses and cottage flats. These properties are arranged along either side of the lane, staggered in relation to the opposite side, allowing the houses an outlook beyond their immediate neighbours towards the tenements either side of the block. The intermediate spaces between the blocks create attractive garden courtyards that are overlooked by and extend the principal living spaces.
All the principle rooms have a southerly aspect with larger window openings. This arrangement exploits the benefits offered by passive solar gain by reducing the burden on central heating and minimising fuel costs. In addition to parking provisions, secure bike racks have been provided adjacent to the flats to encourage cycling within the city.
Fore Street Housing images / information from Tom Manley Photography
Shortlisted for the RIAS Awards.
Glasgow Building Designs by Hypostyle
Glasgow building designs by Hypostyle Architects:
Car Park at the New Southern General Hospital
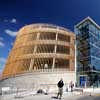
building photo : Hypostyle
Southern General Car Park
Advanced Forming Research Centre
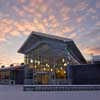
building photo : Hypostyle
Advanced Forming Research Centre
www.tommanleyphotography.com
New Strathclyde Architecture Design
Contemporary Strathclyde Building Designs – recent Glaswegian architectural selection below:
The Hydro by Foster + Partners
BBC Headquarters by David Chipperfield Architects
Hazelwood School by Alan Dunlop, gm+ad architects
Comments / photos for the Fore Street Housing design by Hypostyle Architects, Strathclyde, Scotland, page welcome.
