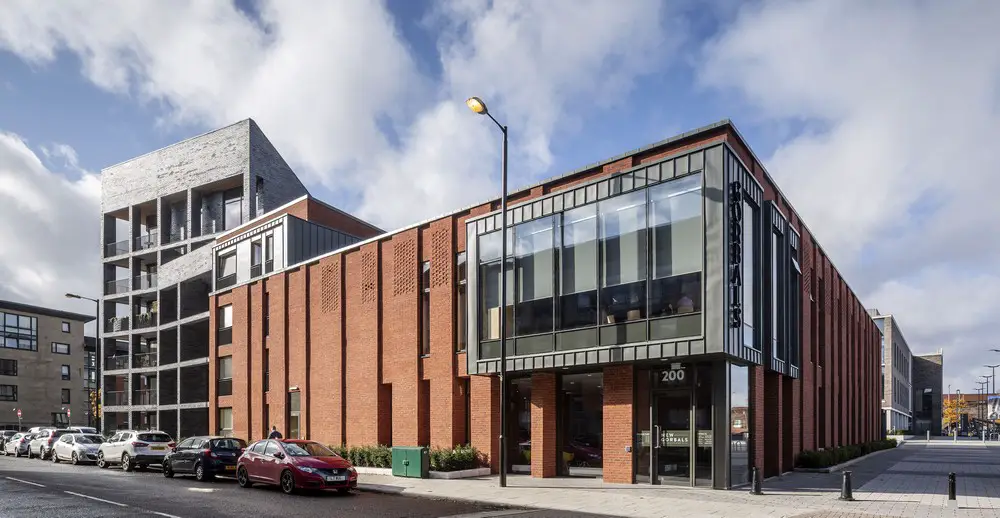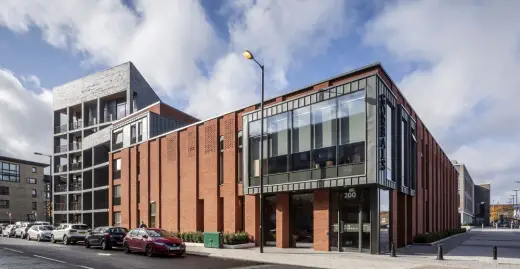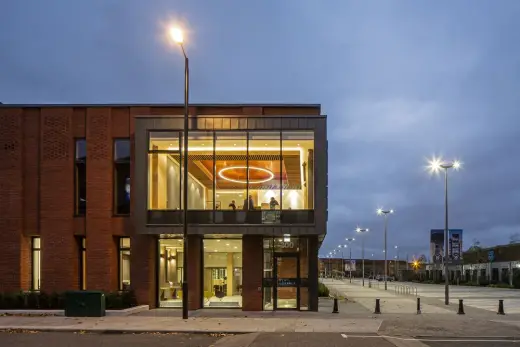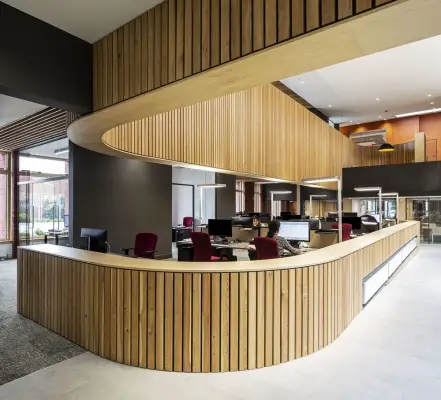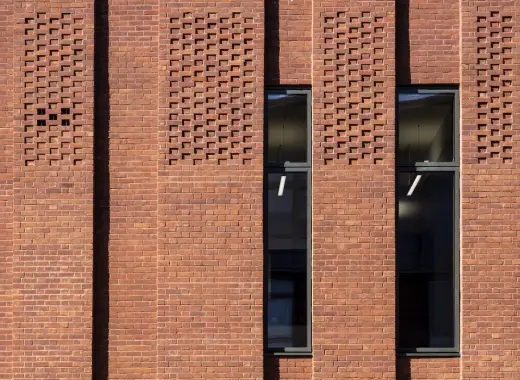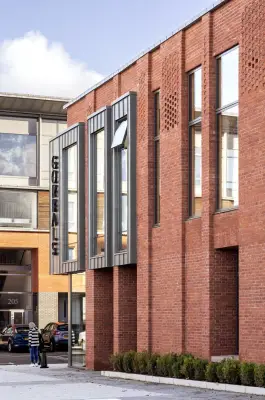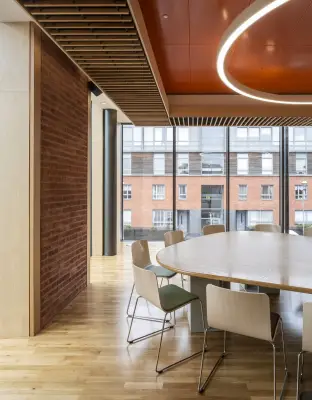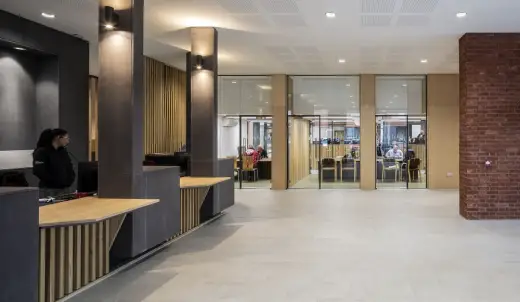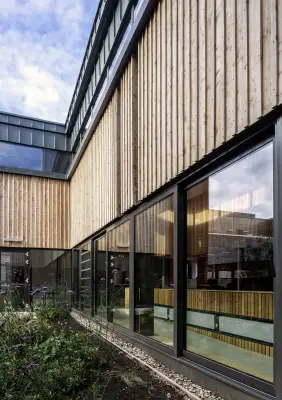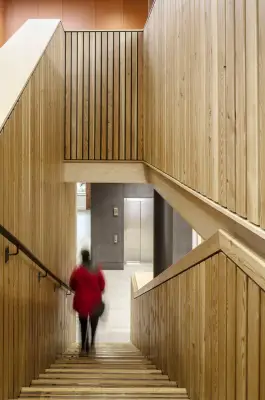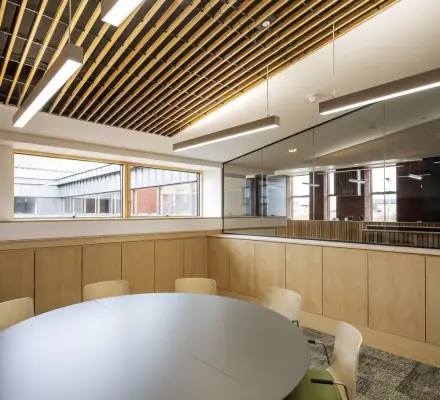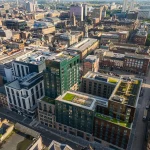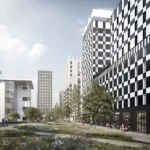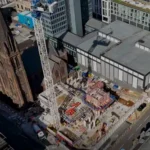New Gorbals Housing Association Offices Glasgow, NGHA Crown Street Development News
New Gorbals Housing Association
NGHA New Office Property at Crown Street, Strathclyde, Western Scotland – by Page\Park Architects
25 Jan 2020
New Gorbals Housing Association, Crown Street Development
Design: Page\Park Architects
Photos by Keith Hunter
Address: 200 Crown Street, Glasgow, G5 9AY.
NGHA Office
The new home of the New Gorbals Housing Association is a bespoke office and civic piazza forming the centrepiece of the Crown Street redevelopment in Glasgow. The task for Page\Park Architects was to design a building that could be easily adapted to provide a variety of workplace functions, future proof expansion, better connect the association with the wider Gorbals community with improved facilities for tenants and cultivate the social well-being and comfort of staff.
The building maintains a civic presence externally, with an expressive brick skin to visually connect the association to the wider Gorbals community. The facade is considered akin to a permeable ‘walled garden’, maximising views out to the surrounding city, whilst focused on an internal workspace which conceals an intimate south-facing courtyard garden. A large illuminated sign fixed to the building proudly announces ‘Gorbals’ as a landmark within the urban context.
The office environment is centred around a large timber clad atrium, uniting various teams around a common circulation zone. The interior layout flows as one continuous room, with various niches offering degrees of privacy that range from larger communal working areas to private booths. Each space benefits from multiple aspect views through internal and external glazed partitions and windows, to ensure each space is reconnected to the wider cityscape.
Feature zinc-clad elements are interlaced with red brick walls to provide contrast along the principal elevations. Ground floor glazing is recessed within the depth of the piers to provide privacy to the internal workspace, whereas first floor glazing maximises views out by stepping forward.
The north facing aspect provides a consistent and even light suited for a bright and comfortable working environment, whilst avoiding summer overheating and unwanted glare. The building steps in height along the east elevation to connect with the adjacent housing development. To the north, the building maintains a human scale to avoid overshadowing the public piazza.
Material finishes were chosen for robustness and are present both internally and externally to create a unified building aesthetic. Red stock brick forms the predominant material, broken up internally by Siberian larch wall linings and Ash veneered MDF panels. Other internal finishes were chosen to complement the warm tones of the brick, such as orange MDF panels. In contrast, dark grey MDF and grey paint applied finishes break up the spaces, echoing the grey zinc cladding used externally.
The principal spaces are naturally ventilated, taking advantage of cross ventilation across the atrium space. NGHA were keen to maximise external views from all office areas, taking full advantage of natural daylight whilst relying on a natural ventilation strategy with minimal active cooling to ensure low energy use. All external services are concealed behind the Flemish bond brick openings that are expressed on the external elevations at high level.
The office features a bespoke engineered internal smoke control system to allow the large open interior spaces to function without the need for curtains or additional partitions. This strategy encompasses four large fans mounted within brick piers.
New Gorbals Housing Association Offices – Building Information
Start on site: January 2018
Completion: August 2019
Gross internal floor area: 1477m2
Form of Contract: Traditional
Architect: Page\Park Architects
Client: The New Gorbals Housing Association (NGHA)
Structural engineer: AECOM
M&E consultant: Max Fordham
QS: NBM
Landscape Architect: RaeburnFarquharBowen
Main contractor: CCG
CAD software used: Revit, Vectorworks
Photography: Keith Hunter
New Gorbals Housing Association Offices Glasgow images / information from Page\Park Architects
Page and Park Architects
Architecture in Glasgow
Paisley High Street Learning and Cultural Hub
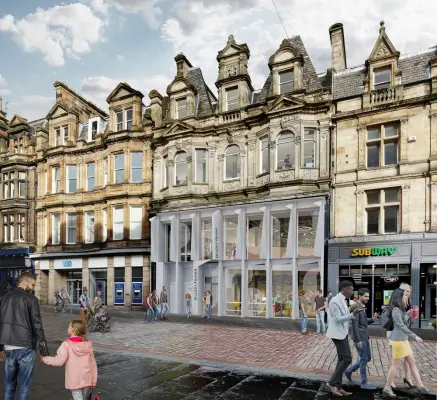
image courtesy of architects
Paisley Learning and Cultural Hub Building
Gorbals Housing
Gorbals Housing – Selection
Friary Court
Design: Page/Park
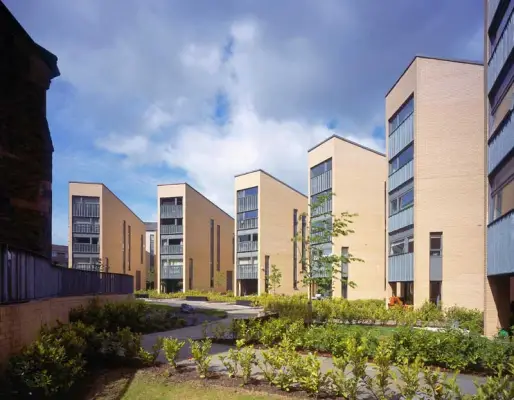
photograph © Keith Hunter
Friary Court Housing at Crown Street, Gorbals
Design: Page/Park
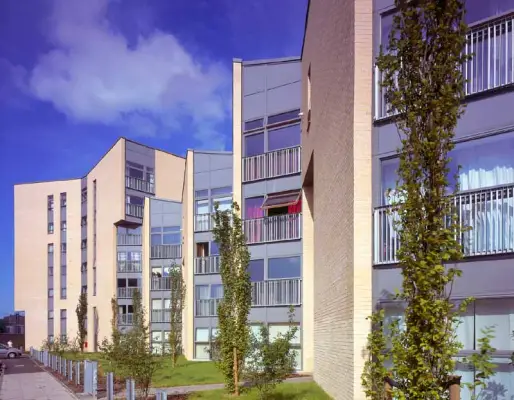
photo © Keith Hunter
Gorbals Housing by Page\Park Architects
Crown Street Housing in the Gorbals
Glasgow Homes
Glasgow Housing – Selection
Argyle Street Tenements Anderston
Shettleston Housing Association Offices
Partick Housing Association
Molendinar Park Housing Association
Base Glasgow Student Housing Development
Gorbals Buildings – Selection
Major Glasgow Building by Page\Park Architects
Comments / photos for the New Gorbals Housing Association Offices Glasgow page welcome
